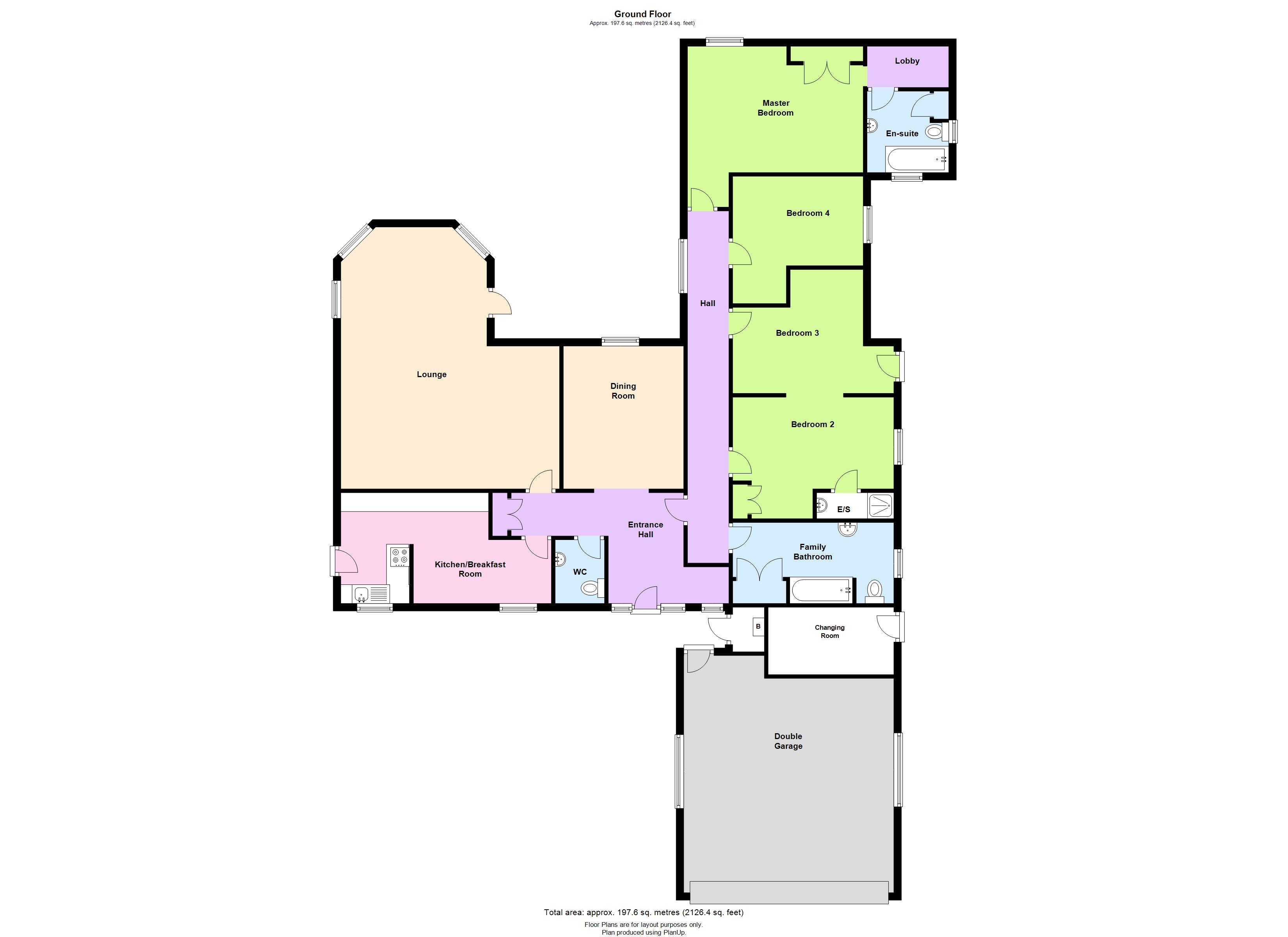4 Bedrooms Detached bungalow for sale in Church Road, Aspley Heath MK17 | £ 1,100,000
Overview
| Price: | £ 1,100,000 |
|---|---|
| Contract type: | For Sale |
| Type: | Detached bungalow |
| County: | Buckinghamshire |
| Town: | Milton Keynes |
| Postcode: | MK17 |
| Address: | Church Road, Aspley Heath MK17 |
| Bathrooms: | 3 |
| Bedrooms: | 4 |
Property Description
Entrance door to Reception Hall.
Reception Hall 14' 8" (4.47m) decreasing to 10' 6" (3.2m) x 9' 9" (2.97m) decreasing to 3' 3" (0.99m)
Wood block flooring. Pine panelled ceiling. Wall light points. Central heating thermostat. Warm air vent. Double pine door storage cupboard.
Cloakroom 5' 7" (1.7m) x 4' 3" (1.3m)
Window to front. Fitted with a white suite comprising low level WC and pedestal hand wash basin. Warm air vent. Ceramic tiling.
Lounge 22' 10" (6.96m) decreasing to 12' 5" (3.78m) x
19' 0" (5.79m) decreasing to 12' 3" (3.73m)
Part pine panelled vaulted ceiling. Large feature fireplace with fitted log effect gas fire. Warm air vents. Four windows and door to garden.
Dining Room 12' 7" (3.84m) x 10' 6" (3.2m)
Window to rear. Wood block flooring. Warm air vent. Pine panelled vaulted ceiling. Wall light points.
Kitchen/Breakfast Room 18' 3" (5.56m) x 9' 7" (2.92m) decreasing to 5' 7" (1.7m)
Window to front. Door to outside. Fitted with a comprehensive range of wall, base and drawer units with fitted work tops. Fitted tall unit. Wall light points. Integral fridge and integral freezer to remain. Dishwasher to remain. Fitted aeg electric double oven, aeg microwave cooker. John Lewis four ring electric hob. Circular sink unit with mixer taps over. Ceramic tiled floor. Warm air vent.
Inner Hallway
Window. Access to loft space. Ceiling air vent. Floor air vent. Wall light points.
Bedroom One 15' 3" (4.65m) x 10' 11" (3.33m) increasing to 13' 8" (4.17m)
Window. Wall light points. Warm air vent. Fitted mirror door wardrobe cupboards. Entrance to Lobby.
Lobby 6' 9" (2.06m) x 3' 2" (0.97m)
Electric radiator. Door to En Suite Bathroom.
En Suite Bathroom 7' 4" (2.24m) x 6' 8" (2.03m)
Windows to two aspects. Fitted with a white suite comprising low level WC, hand wash basin, tiled panelled bath with mixer taps and shower attachment. Wall light points. Electric shaver point. Door to airing cupboard with lagged copper cylinder tank. Electric towel radiator.
Bedroom Two 14' 3" (4.34m) x 10' 7" (3.23m) decreasing to 7' 11" (2.41m)
Window. Warm air vent. Fitted storage cupboards and glass display shelving. Door to En Suite.
En Suite 6' 9" (2.06m) x 2' 7" (0.79m)
Fitted with a white suite comprising hand wash basin, shower cubicle with bi-folding door, white shower tray and wall mounted shower mixer. Ceramic tiling. Electric shaver point.
Bedroom Three 14' 3" (4.34m) decreasing to 11' 6" (3.51m) x 10' 9" (3.28m) decreasing to 7' 8" (2.34m)
Window and glazed door to outside. Part pine panelled ceiling. Warm air vent.
Bedroom Four 11' 6" (3.51m) x 8' 7" (2.62m) increasing to 9' 2" (2.79m)
Window. Floor air vent. Wall light points. Mirror door wardrobe cupboard.
Family Bathroom 14' 2" (4.32m) x 7' 1" (2.16m) decreasing to 4' 8" (1.42m)
Window. Fitted with a white suite comprising low level WC, hand wash basin with marble display top to side, tiled panelled bath with mixer tap and bi-folding shower screen. Ceramic tiled floor. Chrome towel radiator. Double door airing cupboard with shelving, lagged copper cylinder tank, immersion heater and plumbing for washing machine.
Outside Front
Mature hedge to front boundary with gravel driveway leading to Garage and parking for numerous vehicles. Wrought iron gated access either side of property to rear and side garden.
Rear Garden
Mature rear garden. Enclosed by brick walling and fencing. Laid mainly to lawn with stocked flower, shrub beds and borders. Sunken pond. Raised terrace patio area.
Brick Office/Studio 11' 0" (3.35m) x 6' 5" (1.96m)
Window. Light. Power.
WC 4' 10" (1.47m) x 3' 1" (0.94m)
Fitted with a low level WC. Ceramic tiled floor. Hand wash basin.
Double Garage 20' 11" (6.38m) decreasing to 19' 0" (5.79m) x 18' 8" (5.69m)
Up and over door. Two windows. Light. Power. Personal door. Floor mounted gas fired boiler (untested and condition unknown) for heating the swimming pool.
Boiler Room 4' 1" (1.24m) x 3' 6" (1.07m)
Floor mounted Johnson and Starley gas fired boiler serving central heating to warm air vents.
Garage Two 17' 5" (5.31m) x 11' 5" (3.48m)
Double wooden doors. Inspection pit. Wooden vaulted ceiling. Light. Power.
Garage Three 15' 3" (4.65m) x 8' 7" (2.62m)
Double wooden doors. Light. Power. Window.
Side Garden
Enclosed by mature hedging.
Swimming Pool
Requires recommissioning.
Paved terrace area surround.
Pool Room 11' 3" (3.43m) x 5' 11" (1.8m)
Light. Power. Pool filtration unit (untested and condition unknown).
Property Location
Similar Properties
Detached bungalow For Sale Milton Keynes Detached bungalow For Sale MK17 Milton Keynes new homes for sale MK17 new homes for sale Flats for sale Milton Keynes Flats To Rent Milton Keynes Flats for sale MK17 Flats to Rent MK17 Milton Keynes estate agents MK17 estate agents



.png)











