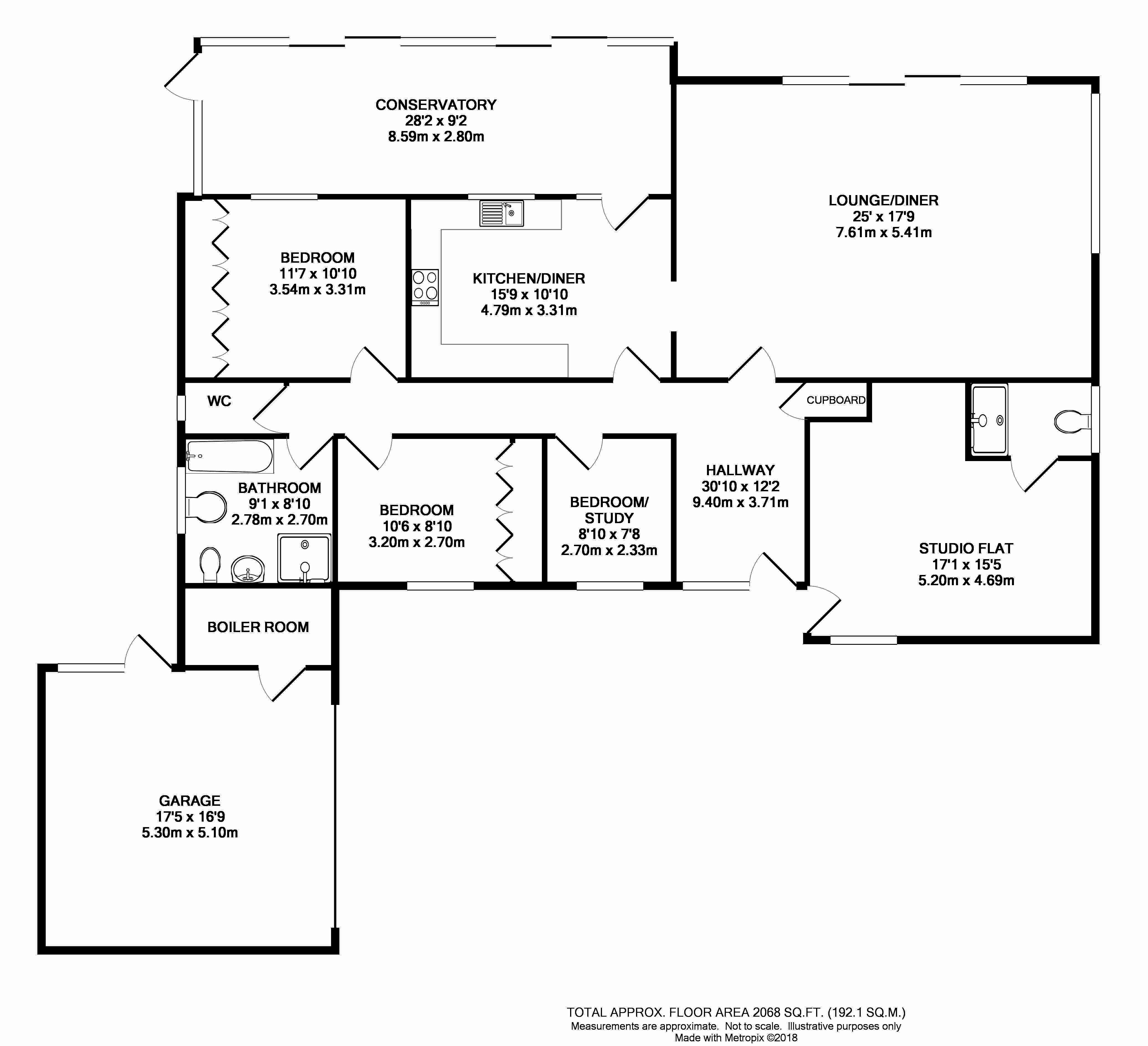4 Bedrooms Detached bungalow for sale in Church Road, Hartley, Longfield DA3 | £ 675,000
Overview
| Price: | £ 675,000 |
|---|---|
| Contract type: | For Sale |
| Type: | Detached bungalow |
| County: | Kent |
| Town: | Longfield |
| Postcode: | DA3 |
| Address: | Church Road, Hartley, Longfield DA3 |
| Bathrooms: | 2 |
| Bedrooms: | 4 |
Property Description
We are pleased to offer for sale this individually built detached bungalow which offers both versatile and spacious accommodation throughout. Dawsland benefits from good size living accommodation including a large lounge with views over the garden, kitchen/breakfast room leading to a conservatory, three bedrooms plus family bathroom and separate WC. In addition there is a separate open plan studio/bedsit with ensuite which is accessible via its own front door. The overall plot of Dawsland is approx 0.5 acre, made up of the the main residence, front and rear gardens. Although the property is quite secluded it is within walking distance of shops, schools and bus routes to Longfield village and the surrounding area. Viewing is highly recommended to fully appreciate the versatility of this property.
Hartley Village has local shops at Cherry Trees and The Parade, Church Road, with a Post Office and convenience store in Ash Road. There are two primary schools, a nursery school, library and a dentist, with doctors at Longfield and New Ash Green. There are further shops, supermarkets and a train station, with services to London Victoria, in Longfield. Hartley Country Club, set in 10 acres of glorious Kent countryside, offers a unique combination of sporting and social attractions. There are good, local road networks and all are within approximately 5.5 miles; the A2 giving access to the M2, M25 and Dartford River Crossing; and the A20 leading to the M20 and M25. Ebbsfleet International Station, providing fast services to St Pancras and Europe, is also within approximately 5.5 miles. The Bluewater Shopping Centre, with its varied range of shops and recreational facilities, is approximately 5 miles from Hartley Village.
The accommodation, with approximate measurements and numerous power points, comprises:
Covered entrance door opening to:
Spacious L-shaped reception hall 30' 10" x 12' 2" (9.40m x 3.71m) Radiator. Carpet. Cloaks cupboard.
Lounge/diner 25' x 17' 9" (7.61m x 5.41m) Double glazed sliding patio doors to one wall. High level double glazed window to side. Two radiator. Feature fireplace with mantle, hearth and inset living flame gas fired. Archway to:
Kitchen/diner 15' 9" x 10' 10" (4.79m x 3.31m) Double glazed window to rear. Double glazed door opening to conservatory. Comprehensive range of wall and base units incorporating drawer space, display cupboards. Space and plumbing for dishwasher. Further space for fridge. Built in electric fan assisted oven. Complimentary work top space. Inset sink unit with drainer and mixer tap. Space for freestanding cooker. Cooker hood. Tiled floor. Radiator.
Conservatory 28' 2" x 9' 2" (8.59m x 2.80m) Glazed to all sides with sliding patio doors opening to garden. Tiled floor. Light.
Inner hallway leading to:
Bedroom 11' 7" x 10' 10" (3.54m x 3.31m) Double glazed window to rear. Carpet. Radiator.
Bedroom 10' 6" x 8' 10" (3.20m x 2.70m) Double glazed window to front. Carpet. Radiator.
Bedroom/study 8' 10" x 7' 8" (2.70m x 2.33m) Double glazed window to rear. Carpet. Radiator.
Family bathroom 9' 1" x 8' 10" (2.78m x 2.70m) Double glazed window to side. Panelled enclosed bath with mixer tap and shower attachment. Low level WC. Bidet. Pedestal wash hand basin with glazed vanity unit over. Fully tiled shower cubicle. Carpet. Radiator. Tiled walls.
Cloakroom Double glazed window to side. Low level WC. Petite wash hand basin. Radiator. Tiled walls and floor.
Studio flat 17' 1" x 15' 5" (5.20m x 4.69m) Own front door. Double glazed high level window to side. Built in wardrobe cupboards. Carpet. Kitchen area with base units and sink with drainer. Ensuite shower with tiled shower cubicle, wash hand basin set into vanity unit, low level WC, tiled floor.
Rear garden A large patio leads to an expanse of lawns with a variety of flower and shrub beds. Fenced boundaries. Bbq. External lighting. In addition there is a covered splash pool. A path leads to a large workshop/sheds and double gates opening to the front of the property.
Side garden Personal door to garage. Greenhouse. Water tap.
Front garden Dawsland is approached via a five bar gate leading to off road parking for numerous vehicles, main reception and:
Double garage 17' 5" x 16' 9" (5.30m x 5.10m) Electronic up and over door. Power and light. Personal door to garage. Within the garage is the boiler room with space and plumbing for washing machine, space for tumble dryer, wall mounted gas fired central heating boiler, hot water cylinder.
Fixtures and fittings by arrangement other than those mentioned.
Draft Details: The above details have been submitted to our clients but at the moment have not been approved by them and we therefore cannot guarantee their accuracy and they are distributed on this basis. Please ensure that you have a copy of our approved details before committing yourself to any expense. D1.
Property Location
Similar Properties
Detached bungalow For Sale Longfield Detached bungalow For Sale DA3 Longfield new homes for sale DA3 new homes for sale Flats for sale Longfield Flats To Rent Longfield Flats for sale DA3 Flats to Rent DA3 Longfield estate agents DA3 estate agents



.png)
