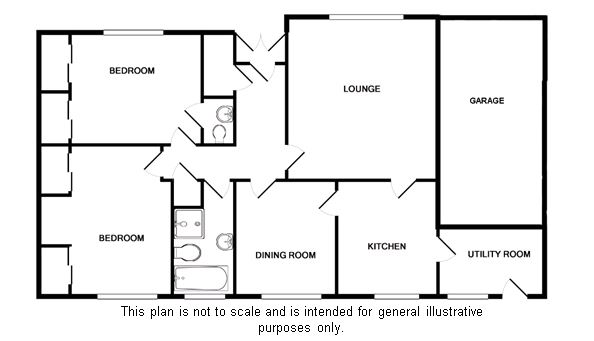2 Bedrooms Detached bungalow for sale in Church Road, Sanquhar DG4 | £ 155,000
Overview
| Price: | £ 155,000 |
|---|---|
| Contract type: | For Sale |
| Type: | Detached bungalow |
| County: | Dumfries & Galloway |
| Town: | Sanquhar |
| Postcode: | DG4 |
| Address: | Church Road, Sanquhar DG4 |
| Bathrooms: | 1 |
| Bedrooms: | 2 |
Property Description
Sanquhar occupies A good central location in the south west of scotland. The county towns of ayr and dumfries are approximately 30 miles away and glasgow and edinburgh can be reached in about 1 1/2 hours by road. Sanquhar railway is on the glasgow/carlisle line with A change at carlisle for london. The town lies on the route of the southern upland way.
Sanquhar has A primary and secondary school, A wide selection of shops, A library, A health centre, A pharmacy, A bank, A post office, A swimming pool and A 9 hole golf course. The area is well known for its salmon fishing on the river nith and tributaries.
Directions
telephone the selling agents on for an appointment to view
The accommodation comprises:-
Entrance vestibule
Steps lead up to wooden double doors to the entrance vestibule with tile effect vinyl flooring and 1 x 13 amp power point. Frosted glazed door to the hallway.
Hallway
Large walk-in storage cupboard which is partially shelved and has hanging space. Airing cupboard which is partially shelved and houses the hot water tank. Dimplex electric storage radiator. Fitted carpet. Telephone point. 1 x 13 amp power point.
Living room
16’ 3” X 14’ 7”
Spacious room with large double glazed window to the front with vertical blinds and views over the playing field to the hills beyond. Stone fireplace and hearth housing an electric coal effect fire. 5 x 13 amp power points. TV aerial point. Fitted carpet. Cornicing. Two Dimplex night storage radiators. Doorway to the kitchen.
Dining room
11’ 6” X 9’ 10”
Double glazed windows to the rear with vertical blinds. Fitted carpet. Dimplex electric night storage radiator. 2 x 13 amp power points. Cornicing.
Kitchen
11’ 6” X 9’ 9”
Kitchen with a wide variety of work tops, base units and wall cupboards. Single drainer sink unit. Double glazed window to the rear with vertical blinds. Tile effect vinyl flooring. Dimplex night storage radiator. 6 x 13 amp power points. Strip light. Doors leading to the dining room and utility room.
Utility room
10’ 10” X 6’ 6”
Single drainer sink unit. Plumbed for washing machine and dish washer. Double glazed window to the rear with vertical blinds. Tile effect vinyl flooring. 2 x 13 amp power points. Fitted cupboard with standing and shelving space. Door to the rear garden and door to the garage.
Bedroom 1 (en-suite toilet)
13’ 10” X 10’ 10”
Measurements do not include the fitted wardrobes with gantry cupboards above running the breadth of the room. Double glazed window to the front with vertical blinds and beautiful views across the playing field to the hills beyond. Dimplex night storage radiator. 5 x 13 amp power points.
En-suite toilet
Toilet and wash hand basin. Fitted mirror. Electric light and shaver point. Fitted carpet. Hatchway to the loft.
Bedroom 2
14’ 4” X 11’
Measurements do not include the fitted wardrobes with gantry cupboards above and dressing table which runs the length of the room. Double glazed window with vertical blinds. Fitted carpet. Dimplex night storage radiator. 3 x 13 amp power points.
Bathroom
11’ 4” X 6’ (At widest points)
Coloured bathroom suite with suite consisting of bath with laminate surround, wash hand basin, WC and corner shower cubicle with mains shower and laminate surround. Double glazed frosted glass window. Fitted mirror. Dimplex fan radiator. Fitted carpet. Light with shaver point.
Loft
The loft offers a great space and may have potential for conversion subject to obtaining the relevant permissions from the Local Authority. It runs 40’ in length and is fully insulated and partly floored.
Integral garage
21’ 2” X 10’ 1”
Up and over door. Concrete flooring. Partial shelving. Steps up to storage area above.
Outside
The property is located on a large elevated plot adjacent to the High School. It is accessed by a shared driveway to a large gravel parking and turning area. There are areas of lawn to the front and rear with a variety of mature plants, shrubs and trees. Outside lights.
Notes
1. Services: Mains water and electricity. Drainage to septic tank. Prospective purchasers are advised that the Selling Agents have not tested any of the services or any of the appliances to be included in the sale and accordingly prospective purchasers are advised to check the position for themselves prior to proceeding with an offer for the property.
2. A closing date for offers may be fixed and therefore it would be advisable for prospective purchasers to register their interest with the Selling Agents.
3. These particulars have been carefully prepared by Messrs Pollock & McLean, Solicitors and Estate Agents. Although believed to be correct they are not guaranteed and therefore prospective purchasers should satisfy themselves as to the basic facts before submitting an offer.
4. Post Code DG4 6JN
Council Tax Band D
EPC= E
5. All internal photographs have been taken using a wide angled lens
6. Entry by arrangement
Property Location
Similar Properties
Detached bungalow For Sale Sanquhar Detached bungalow For Sale DG4 Sanquhar new homes for sale DG4 new homes for sale Flats for sale Sanquhar Flats To Rent Sanquhar Flats for sale DG4 Flats to Rent DG4 Sanquhar estate agents DG4 estate agents



.png)

