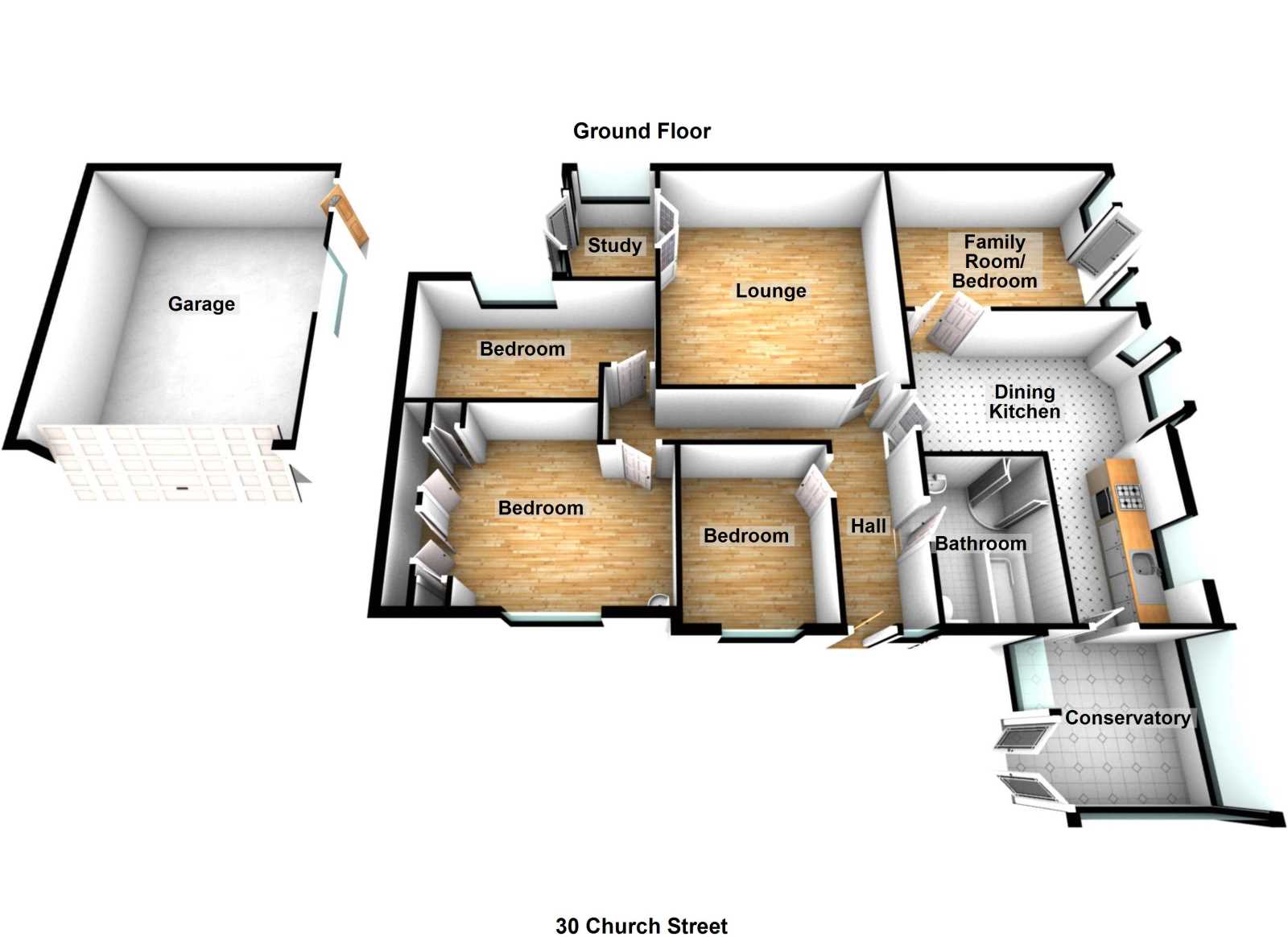3 Bedrooms Detached bungalow for sale in Church Street, Elsecar, Barnsley S74 | £ 220,000
Overview
| Price: | £ 220,000 |
|---|---|
| Contract type: | For Sale |
| Type: | Detached bungalow |
| County: | South Yorkshire |
| Town: | Barnsley |
| Postcode: | S74 |
| Address: | Church Street, Elsecar, Barnsley S74 |
| Bathrooms: | 1 |
| Bedrooms: | 3 |
Property Description
A three bedroom detached true bungalow on a generous corner plot with a double garage and off road parking. The property has very flexible accommodation with a dining kitchen and two further reception rooms as well as a conservatory. The property is freehold and has recently undergone a programme of modernisation including newly fitted kitchen, water resistant laminate flooring throughout, and usb sockets. The property could well be re-designed to create a four bedroom bungalow if required. Being so close to the motorway, it makes Leeds and Sheffield a short commute with Manchester being within an hour. Public transport links including bus and trains are also a short walk from the property. Gas central heating and double glazing. No vendor chain.
Entrance:
The front door opens to the entrance hallway with laminate floor and down lighters. Doors open off the hallway to the bathroom, dining kitchen, lounge and bedrooms.
Bathroom: 2.87m (9'05'') x 1.96m (6'05'')
The bathroom has a contemporary white suite comprising a corner shower, panel bath with shower over, low flush WC and wash basin. Tiled walls and down lighters. Obscure window and heated towel rail.
Dining Kitchen: 5.74m (18'10'') x 4.32m (14'02'')
An "L" shaped open plan dining kitchen with a range of cream high gloss base and wall units with wood effect work surface and a front aspect bay window. Appliances include gas hob, electric oven, plumbing for a washer and space for a fridge. A glazed side door opens to a conservatory and double doors to a family room/double bedroom 4.
Conservatory: 3.07m (10'1'') x 2.64m (8'8'')
A versatile space with a tiled floor and a door to the garden.
Family Room/Bedroom 4: 4.32m (14'02'') x 3.15m (10'04'')
A second reception room with double glazed doors to the front of the property and a chimney breast with wall mounted gas fire.
Lounge: 4.72m (15'06'') x 4.14m (13'07'')
A spacious reception room with a laminate floor. There is a useful study area to the rear of the lounge with double glazed doors which open to the rear paved garden.
Study Area: 2.44m (8''') x 1.35m (4'5'')
A useful living space with doors to the patio.
Master Bedroom: 4.04m (13'03'') x 3.63m (11'11'')
A good sized double bedroom with a laminate floor, fitted wardrobes, dressing table and a wash basin. Side window.
Bedroom 2: 4.55m (14'12'') x 2.39m (7'10'')
A double bedroom with laminate flooring and side window overlooking patio area.
Bedroom 3: 3m (9'10'') x 2.54m (8'04'')
A third double bedroom with a side window and laminate flooring.
Detached Double Garage: 5.69m (18'09'') x 4.52m (14'10'')
A large detached garage with power and side access from the patio area.
Garden and off road parking:
The property occupies a corner plot with off road parking to the front of the garage and gardens to two sides.
Property Location
Similar Properties
Detached bungalow For Sale Barnsley Detached bungalow For Sale S74 Barnsley new homes for sale S74 new homes for sale Flats for sale Barnsley Flats To Rent Barnsley Flats for sale S74 Flats to Rent S74 Barnsley estate agents S74 estate agents



.png)











