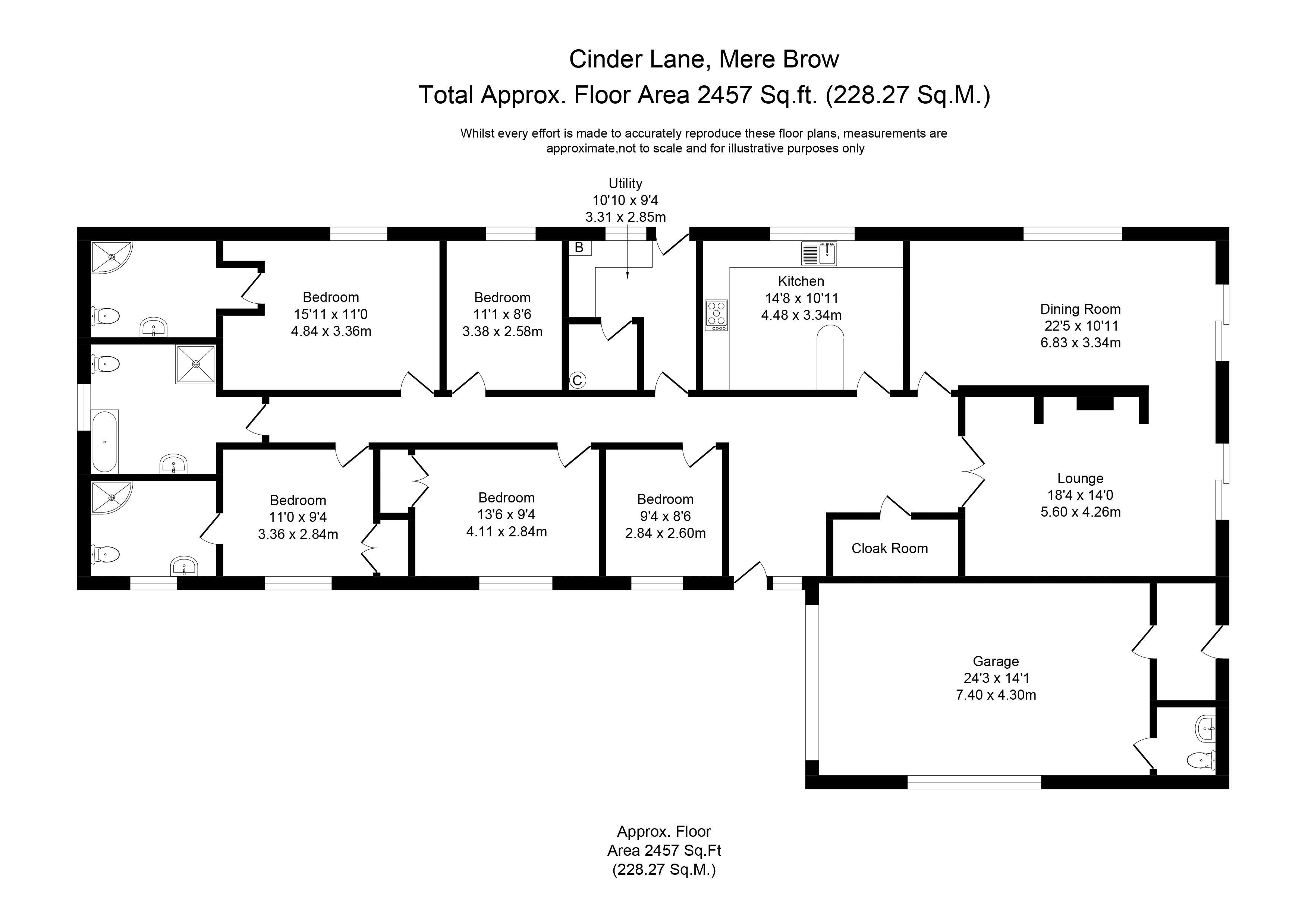5 Bedrooms Detached bungalow for sale in Cinder Lane, Mere Brow, Preston PR4 | £ 500,000
Overview
| Price: | £ 500,000 |
|---|---|
| Contract type: | For Sale |
| Type: | Detached bungalow |
| County: | Lancashire |
| Town: | Preston |
| Postcode: | PR4 |
| Address: | Cinder Lane, Mere Brow, Preston PR4 |
| Bathrooms: | 3 |
| Bedrooms: | 5 |
Property Description
Bungalows are so often in strong demand due to their limited supply, and never more so than when in good order. Therefore, we would anticipate very strong interest in this grandest of examples, the fine standard of which is seldom seen in the present market, having been beautifully maintained and vastly improved under our client’s attentive ownership.
This opportunity is all the more rarer due to the proportions on display here, its vast living spaces being large enough to dwarf many of even the largest of executive detached houses, extending to in excess of 2,455 square feet in total and including two large reception rooms, three bath/shower rooms and up to five bedrooms, which when one considers that all of this living space is on one level, really does emphasise the size of this home.
The location is every bit as splendid, positioned at the entrance of this quiet lane and immersed in village life, with the delightful village of Mere Brow being renowned for its peace and tranquillity, as well as some of the finest countryside West Lancashire has to offer. A further highlight is the convenience the area has to offer, with excellent schools and transport links, with ease of access to surrounding villages and towns and their abundance of shops and amenities, the very well-regarded seaside resort of Southport and its plethora of attractions, as well as Preston and Chorley.
Aside from its size, another hallmark of this home is its quality, with a high standard of fixtures and fittings on display throughout, including a new fitted kitchen and new bathrooms, creating a low maintenance option for a new owner to simply move in their furniture, sit back and relax.
From one's first step across the threshold, the feeling of space impresses here, with the large entrance hallway with its wooden flooring and useful cloakroom setting the standard of what is to come. One continues through glazed double doors into the 18’ lounge, which is lovely and bright via the patio doors providing access to the rear garden, whilst the feature inglenook-style fireplace with its exposed brick and inset solid-fuel burner creates a wonderful focal point, as well as that desirable cosy ambiance, with one able to relax with the crackling soundtrack of a roaring fire. The flow around to the 22 ‘dining room creates that wonderfully sociable environment when one is entertaining, again with patio doors onto the garden, where guests can spill out onto the patio for an after-dinner cocktail or two in those warm summer evenings. The 14’ breakfast kitchen has been re-fitted with a range of high-gloss wall and base units in white, with contrasting black laminated work surfaces, including a peninsular unit incorporating a breakfast bar, as well as a host of quality Neff appliances, including high-level double electric oven, five ring gas hob with extractor canopy, microwave, fridge/freezer and dishwasher, whilst there is a sizeable 10 ‘ separate utility room in which to keep the laundry out of view of unexpected visitors who might drop by. The inner hallway provides access to the more private areas, providing up to five well-proportioned bedrooms, the two smallest of which are currently utilised as a dressing room and a home office. The three remaining double bedrooms are beautifully presented, bright and appealing, featuring a range of built-in furniture, with the 15 ‘master bedroom and bedroom two both boasting smart three-piece shower rooms. The main family bathroom completes the accommodation, having been the subject of a sumptuous overhaul, being fully tiled and fitted with a four-piece contemporary suite in classic white, which is both luxurious and stylish, comprising of WC, wall-mounted vanity wash hand basin, free-standing bath and separate walk-in shower cubicle.
What makes this home so special is as much about the outside space as its interior, with a simply beautiful plot which must be seen to be appreciated, with the high degree of privacy and seclusion from all aspects being particularly lovely. The substantial frontage is approached by a farmyard-style gate, leading to the generous lawned garden and large shingled driveway, which provides all the off-road parking one could require, no matter how populous the gathering, and leading to the integral double garage with store room and garden WC. The rear garden is enclosed, again with a good-sized lawn which gives endless opportunity for the little ones to explore in safety to their hearts' content, whilst mum and dad can keep a watchful eye relaxing with a glass of wine on the stone flagged patio area. We would highly recommend an internal viewing of this beautiful home to appreciate all that it has to offer.
Property Location
Similar Properties
Detached bungalow For Sale Preston Detached bungalow For Sale PR4 Preston new homes for sale PR4 new homes for sale Flats for sale Preston Flats To Rent Preston Flats for sale PR4 Flats to Rent PR4 Preston estate agents PR4 estate agents



.png)











