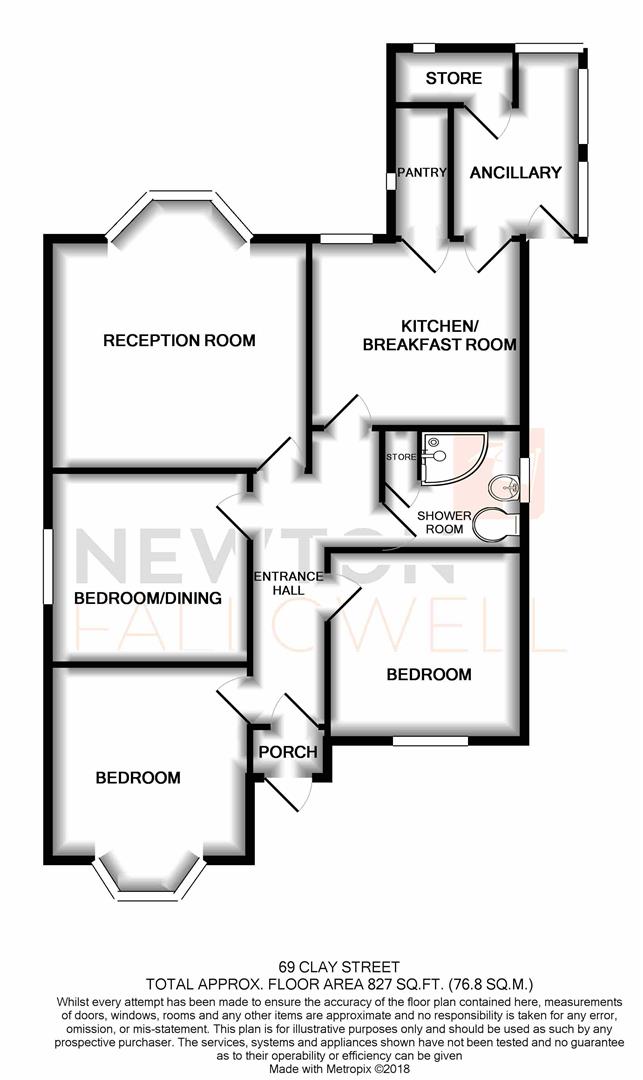3 Bedrooms Detached bungalow for sale in Clay Street, Stapenhill, Burton-On-Trent DE15 | £ 239,950
Overview
| Price: | £ 239,950 |
|---|---|
| Contract type: | For Sale |
| Type: | Detached bungalow |
| County: | Staffordshire |
| Town: | Burton-on-Trent |
| Postcode: | DE15 |
| Address: | Clay Street, Stapenhill, Burton-On-Trent DE15 |
| Bathrooms: | 1 |
| Bedrooms: | 3 |
Property Description
*** Quality Bungalow In Lovely Location *** Newton Fallowell are pleased to be able to offer for sale this well presented impressive three bedroomed detached bungalow residence located in a popular and very convenient residential location. Benefiting from gas fired central heating and Upvc double glazing the home features in brief: - entrance porch, good sized entrance hall, bay windowed rear sitting room, lovely breakfast kitchen with walk-in pantry and useful ancillary room off, three good sized bedrooms and re-fitted shower room. Outside to the front is a deep mainly lawned fore garden with an adjacent driveway which leads to a detached sectional garage. To the rear is an outstanding garden enjoying a lovely open aspect and featuring lawned, planted and patio areas.
Accommodation In Detail
Hardwood half double glazed entrance door leading to
Entrance Porch
Having quarry tiled floor and hardwood obscure half glazed entrance door leading to
Entrance Hall (4.22m extending to 4.90m long (13'10" extending to)
Having one central heating radiator, access to loft space via retractable wooden drop down ladder, fitted smoke alarm and cupboard housing fitted electric meter and consumer unit.
Rear Sitting Room (4.11m x 3.66m extending to 4.34m (13'6" x 12' exte)
Having Upvc double glazed walk-in bay window to rear elevation, coving to ceiling, fitted wall light points and feature teak fire surround with fitted gas fire.
Dining Room/Bedroom Three (3.20m x 3.05m (10'6" x 10'))
Having Upvc double glazed window to side elevation and one central heating radiator.
Light & Airy Re-Fitted Breakfast Kitchen (2.97m x 3.38m (9'9" x 11'1"))
Having an excellent array of maple fronted base and eye level units with complementary rolled edged working surfaces, polycarbonate sink and draining unit, gas cooker point, plumbing for automatic washing machine, one central heating radiator, coving to ceiling, cupboard housing fitted Baxi gas fired central heating boiler, Upvc double glazed windows to both rear and side elevations and doorway leading through to large walk-in larder/pantry having obscure Upvc double glazed window to side elevation.
Side Lean-To Conservatory (2.08m x 2.77m max (6'10" x 9'1" max))
Having part tri-polycarbonate pitched ceiling, three Upvc double glazed windows to side and rear elevations and doorway leading through to
Large Useful Store (2.18m x 0.91m (7'2" x 3'))
Having obscure Upvc double glazed window to rear elevation and fitted gas meter.
Bedroom One (3.05m x 3.12m extending to 3.76m (10' x 10'3" exte)
Having Upvc double glazed window to front elevation, one central heating radiator, range of two double built-in wardrobes with dressing table and range of cupboards over.
Bedroom Two (3.30m x 3.00m max (10'10" x 9'10" max))
Having Upvc double glazed walk-in bay window to front elevation, one central heating radiator and coving to ceiling.
Shower Room
Having modern white three piece suite comprising vanity wash hand basin with range of cupboards and drawers under, low level wc with push button flush and concealed cistern, quadrant shower enclosure with fitted Mira shower, full tiling complement to walls, one central heating radiator, obscure Upvc double glazed window to side elevation and airing cupboard incorporating lagged hot water cylinder.
Outside
To the front of the property is a dwarf dressed brick wall and a mainly lawned fore garden, an adjacent tarmacadam driveway leads to a detached sectional garage with double doors. To the rear is a spectacular garden with an extensive patio area, steps gradually lead down to a superb impressive lawned area, shrubbed areas and large further seating areas. The garden being a particular feature of the sale. There is external water, lighting, two useful sheds and greenhouse.
Directional Note
From the Burton upon Trent town centre proceed over St Peters Bridge and turn left at the traffic island onto Stapenhill Road. Eventually turn right into Clay Street.
Services
All mains are believed to be connected.
Measurement
Note - the approximate room sizes are quoted in imperial. The metric equivalent is included in brackets.
Tenure
Freehold - with vacant possession upon completion. Newton Fallowell recommend that purchasers satisfy themselves as to the tenure of the property and we would recommend that they consult a legal representative such as a Solicitor appointed in their purchase.
Note
The services, systems and appliances listed in this specification have not been tested by Newton Fallowell and no guarantee as to their operating ability or their efficiency can be given.
Property Location
Similar Properties
Detached bungalow For Sale Burton-on-Trent Detached bungalow For Sale DE15 Burton-on-Trent new homes for sale DE15 new homes for sale Flats for sale Burton-on-Trent Flats To Rent Burton-on-Trent Flats for sale DE15 Flats to Rent DE15 Burton-on-Trent estate agents DE15 estate agents



.png)



