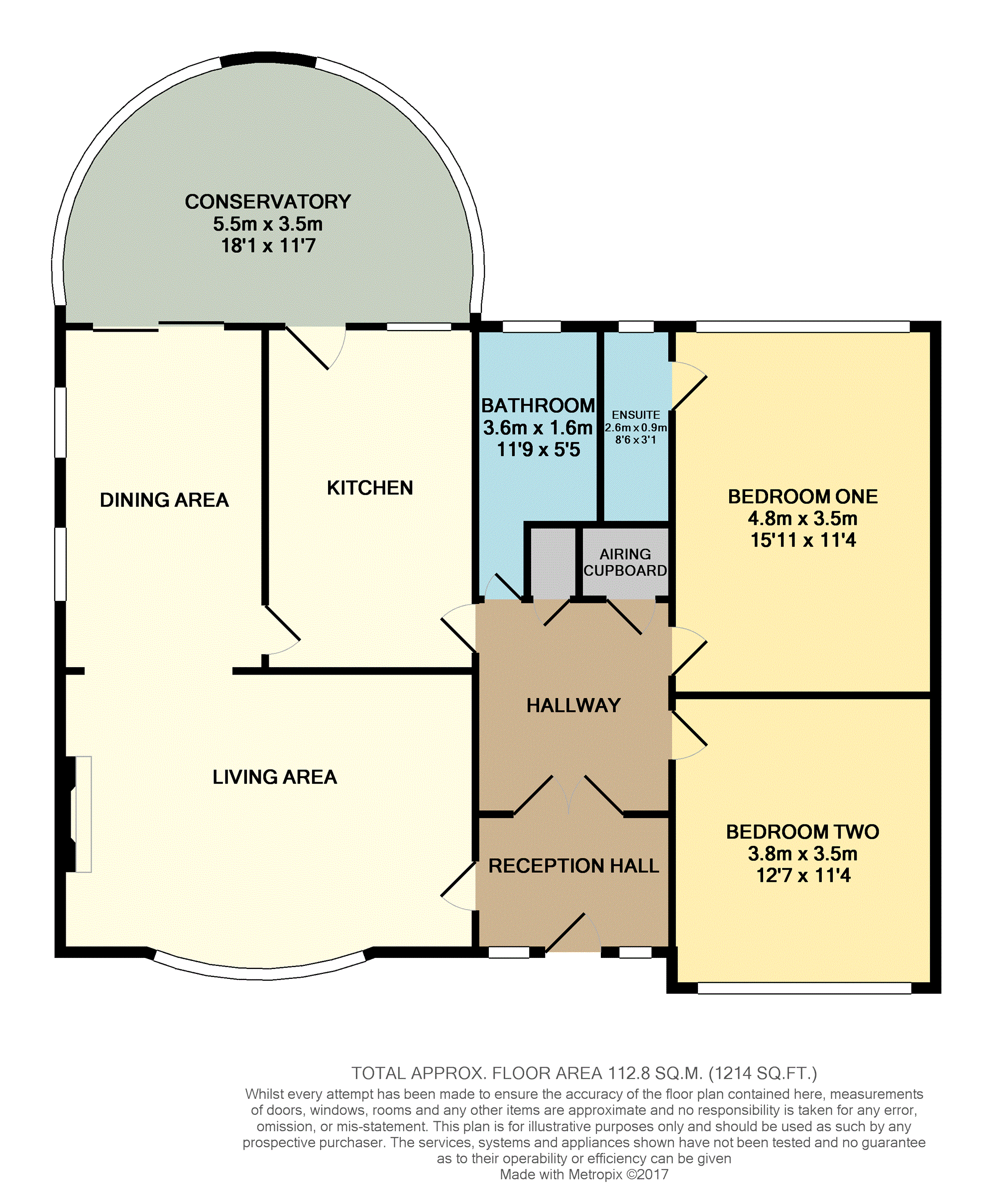2 Bedrooms Detached bungalow for sale in Clementine Avenue, Seaford BN25 | £ 425,000
Overview
| Price: | £ 425,000 |
|---|---|
| Contract type: | For Sale |
| Type: | Detached bungalow |
| County: | East Sussex |
| Town: | Seaford |
| Postcode: | BN25 |
| Address: | Clementine Avenue, Seaford BN25 |
| Bathrooms: | 1 |
| Bedrooms: | 2 |
Property Description
A superb two bedroom detached bungalow conveniently located in Seaford.
This delightful home offers generous and flexible accommodation on one floor, complemented by an absolutely stunning garden. The expansive rear garden is well stocked and diverse with a variety of trees and shrubs and backs on to farmland.
The property itself is truly fantastic and warrants a viewing to truly appreciate what it has to offer, with two double bedrooms, l-shaped lounge/dining room leading to a bright, light and spacious conservatory, kitchen, bathroom and en-suite shower room.
To the front, there is large driveway and double garage.
The property is located within walking distance of local amenities, countryside and is conveniently situated for public transport and has good access to the A259.
General Information
You can book A viewing 24 hours A day, 7 days A week by visiting our website:
Or calling .
If you would like to discuss the property in more detail, please call richard amos your local property expert on .
Entrance Porch
8'6 x 5'8
Entrance door to front and French doors leading to:
Hallway
8'6 x 8'5
Storage cupboard, airing cupboard and loft access.
Living Area
17'11 x 12'1
Bow window to front and feature fireplace with marble hearth and surround.
Dining Area
14'10 x 8'9
Two windows to the side and patio doors leading to:
Conservatory
17'7 x 11'8
UPVC construction with a pitched roof and door leading to rear garden.
Kitchen
14'10 x 8'8
Well appointed with a range of wall and base units, recess for cooker and fridge/freezer, plumbing for washing machine, extractor, wall mounted gas boiler, window and door to conservatory.
Bedroom One
15'11 x 11'4
Window overlooking rear garden, fitted wardrobes and door to:
En-Suite
Shower cubicle, wash hand basin and W.C. Window to rear.
Bedroom Two
12'7 x 11'9
Window to front and fitted wardrobes.
Bathroom
11'8 into door recess x 5'4
Window to rear, suite comprising bath, wash hand basin and W.C.
Front Garden
Mainly laid to lawn with steps leading to front door, patio area with sea views, side access to both sides.
Rear Garden
A favoured South West facing garden backing onto farmland. A large patio seating area to the rear and both sides, mainly laid to lawn with mature shrubs and trees. Timber fenced boundaries, timber shed and distant views out to sea.
Double Garage
Two up and over doors, power and light.
Driveway
Block paved driveway providing parking for four cars.
Loft
Potential to extend subject to planning permission.
The loft is accessible via a ladder and is completely boarded with a light.
Property Location
Similar Properties
Detached bungalow For Sale Seaford Detached bungalow For Sale BN25 Seaford new homes for sale BN25 new homes for sale Flats for sale Seaford Flats To Rent Seaford Flats for sale BN25 Flats to Rent BN25 Seaford estate agents BN25 estate agents



.png)











