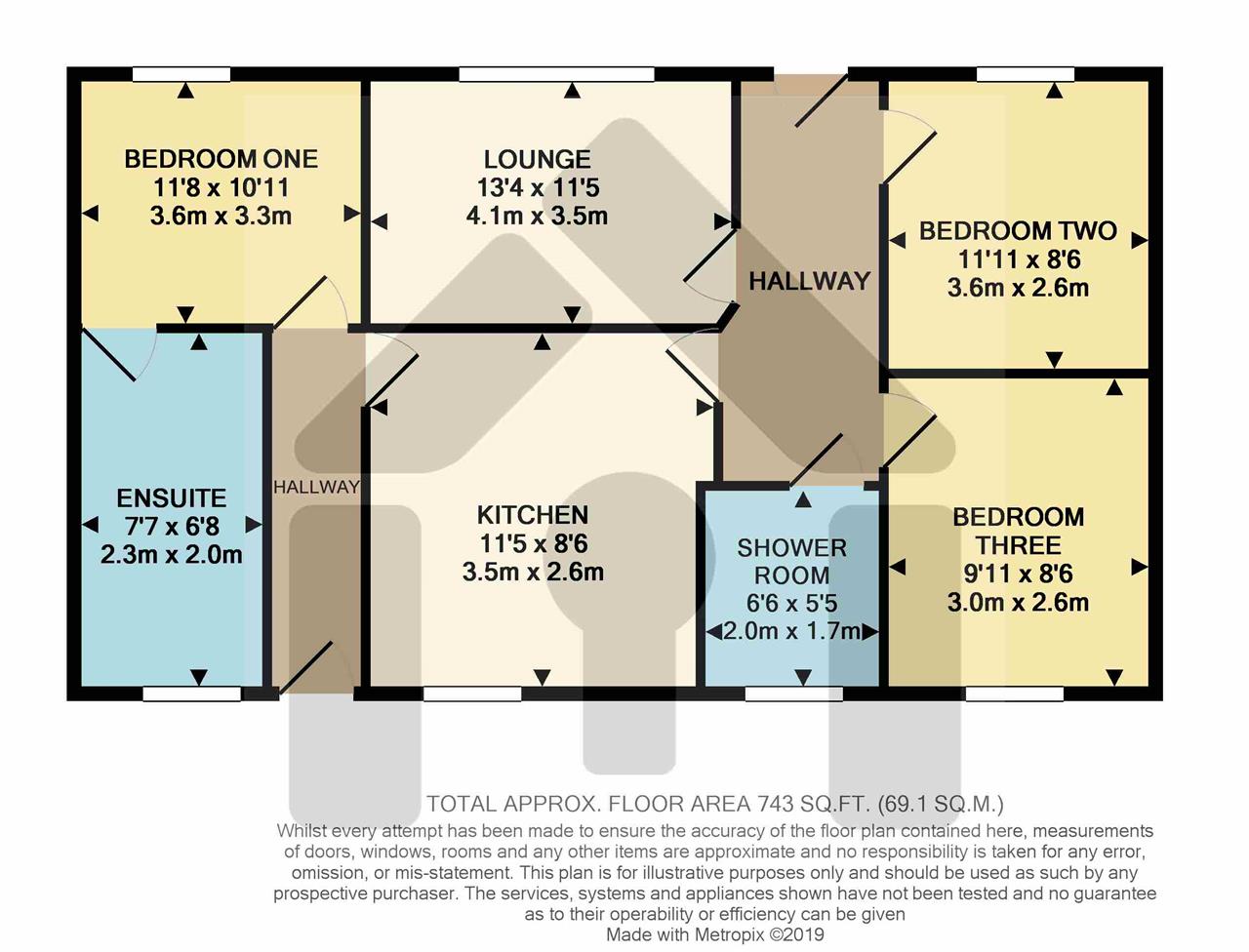3 Bedrooms Detached bungalow for sale in Cleveleys Road, Hoghton, Preston PR5 | £ 200,000
Overview
| Price: | £ 200,000 |
|---|---|
| Contract type: | For Sale |
| Type: | Detached bungalow |
| County: | Lancashire |
| Town: | Preston |
| Postcode: | PR5 |
| Address: | Cleveleys Road, Hoghton, Preston PR5 |
| Bathrooms: | 2 |
| Bedrooms: | 3 |
Property Description
**three bedrooms** wet room & bathroom** corner plot** garage & driveway** **modernised**
Stonehouse Homes are delighted to bring to market this three bedroom extended detached bungalow in the sought after area of Hoghton. The property briefly comprises; hallway, lounge, fitted kitchen, three bedrooms with an ensuite to the master and a family wet room. Externally the property has low maintenance gardens to the front and rear, off road parking and detached garage. All local amenities are located nearby in the village, including schools, shops, hair salon and plenty more! The property is warmed by gas central heating and also benefits from double glazing throughout with beautiful made to measure wooden shutters. Early viewing is advised as we anticipate it won't be on the market for long.
Lounge (4.07m (13' 4") x 3.48m (11' 5"))
Laminate flooring. Coved ceiling. Gas fire. Central heating radiator. Double glazed window with made to measure wooden shutters.
Hallway
Coved ceiling. Spotlights. Laminate flooring. Central heating radiator.
Wet Room (1.97m (6' 6") x 1.66m (5' 5"))
W.C. Wash hand basin. Fully tiled walls. Laminate flooring. Walk in shower. Extractor fan. Central heating radiator. Double glazed window.
Kitchen (3.48m (11' 5") x 2.59m (8' 6"))
Laminate flooring. Plumbed for washing machine. Fitted wall and base units. Spotlights. Part tiled walls. Coved ceiling. Central heating radiator. Double glazed window.
Bedroom One (3.56m (11' 8") x 3.32m (10' 11"))
Loft access. Wooden flooring. Central heating radiator. Double glazed window with made to measure wooden shutters.
Bedroom Two (3.63m (11' 11") x 2.59m (8' 6"))
Laminate flooring. Coved ceiling. Central heating radiator. Double glazed window with made to measure wooden shutters.
Bedroom Three (3.02m (9' 11") x 2.60m (8' 6"))
Laminate flooring. Coved ceiling. Central heating radiator. Double glazed window.
En-Suite (2.31m (7' 7") x 2.04m (6' 8"))
Wooden flooring. Bath with overhead shower and screen. Part tiled walls. Extractor fan. Low flush W.C. Wash hand basin with mixer tap. Heated ladder rail. Double glazed window.
Garage
Up and over electric door.
Power and lighting.
Property Location
Similar Properties
Detached bungalow For Sale Preston Detached bungalow For Sale PR5 Preston new homes for sale PR5 new homes for sale Flats for sale Preston Flats To Rent Preston Flats for sale PR5 Flats to Rent PR5 Preston estate agents PR5 estate agents



.png)











