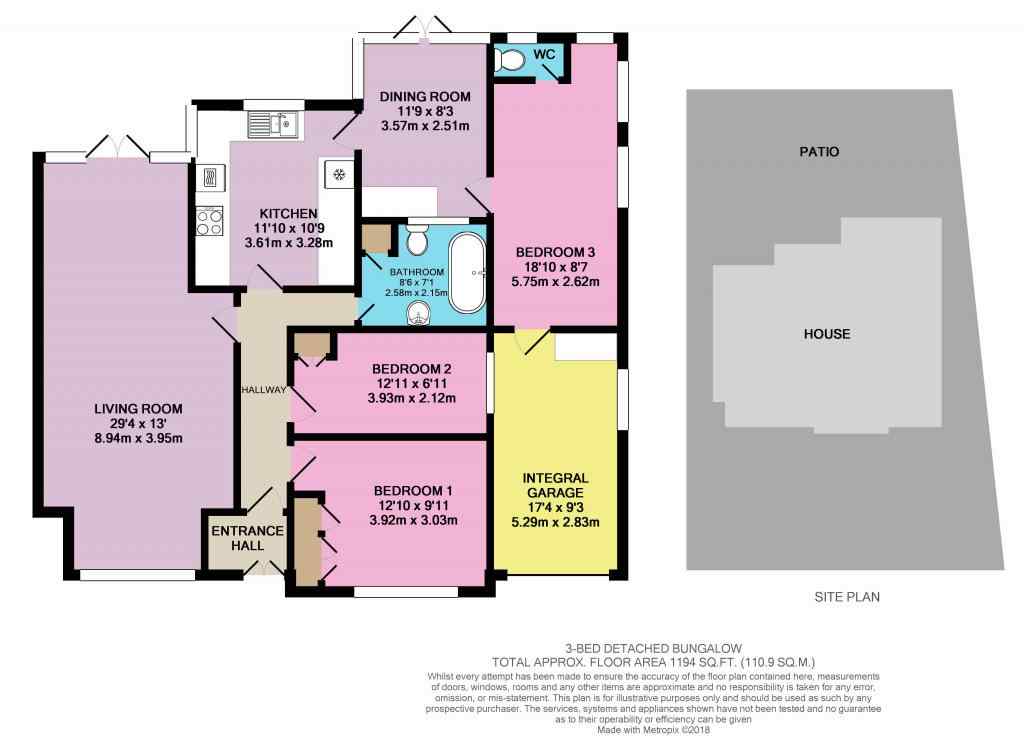3 Bedrooms Detached bungalow for sale in Clough Hall Road, Kidsgrove, Stoke-On-Trent ST7 | £ 230,000
Overview
| Price: | £ 230,000 |
|---|---|
| Contract type: | For Sale |
| Type: | Detached bungalow |
| County: | Staffordshire |
| Town: | Stoke-on-Trent |
| Postcode: | ST7 |
| Address: | Clough Hall Road, Kidsgrove, Stoke-On-Trent ST7 |
| Bathrooms: | 1 |
| Bedrooms: | 3 |
Property Description
EweMove Biddulph & Kidsgrove are thrilled to offer the discerning property hunters of Stoke-on-Trent this sensational, 3-bed, detached bungalow in Kidsgrove.
Utterly impeccable throughout, this wonderful, detached bungalow is ideally suited to a family who don't wish to compromise on space, easy access to a variety of shops, amenities and transport links, while being in a safe and secure environment.
Hidden behind wrought iron soul gates, this bungalow consists of a huge living room, kitchen, dining room / conservatory, three double bedrooms, a large family bathroom, a garage, a sizeable driveway to the front and a low maintenance rear garden, this bungalow finds itself near to Kidsgrove Train Station, the A500 and the M6 but far enough away that it enjoys a peaceful and quiet location.
Being situated in Kidsgrove, the property finds itself wonderfully placed to access Crewe to the west, Hanley to the south and the Peak District to the north east. So there will always be somewhere to go and something to do!
Therefore, read on to discover what else this property has to offer you and take another look at the photographs - more can be provided if needed! - and study the floor plans.
If you are looking to step up on the housing ladder or want an easy move into something that is ready made and good to go, then look no further!
We look forward to showing you around!
This home includes:
- Entrance Hall
1.23m x 1.59m (1.9 sqm) - 4' x 5' 2" (21 sqft)
As you enter the property you are greeted by a useful entrance porch with sitting area. Step though the following door to enter the interior hallway. - Hallway
Acting as the main artery running through the property. The hallway leads to two bedrooms, the bathroom, living room and kitchen. - Living Room
3.95m x 8.94m (35.3 sqm) - 12' 11" x 29' 3" (380 sqft)
A simply gargantuan living room with stylish grey tones and bookended by a large bay window to the front and double French doors to the rear - leads out into the back garden. - Kitchen
3.28m x 3.61m (11.8 sqm) - 10' 9" x 11' 10" (127 sqft)
Clean and pristine, the kitchen features white fitted base and wall mounted units, a cream ceramic tiled floor and smart ceiling lights. There is a built-in electric hob, fitted electric oven, grill and extractor, built-in fridge / freezer and a matching white sink / drainer. - Dining Room
2.5m x 3.57m (8.9 sqm) - 8' 2" x 11' 8" (96 sqft)
A light and bright dining space with it's own double French patio doors lead out into the back garden. In addition there is a storage cupboard, work top with plumbing for your washing machine underneath. - Bedroom 1
3.92m x 3.03m (11.8 sqm) - 12' 10" x 9' 11" (127 sqft)
Located to your right as you first enter the interior hallway, this bedroom is an easy double and features fitted wardrobes for your convenience. - Bedroom 2
3.92m x 2.12m (8.3 sqm) - 12' 10" x 6' 11" (89 sqft)
Adjacent to Bedroom 1, the second bedroom also has a fitted cupboard space and can accommodate a double bed. - Bedroom 3
2.62m x 4.94m (12.9 sqm) - 8' 7" x 16' 2" (139 sqft)
The third and final bedroom is deep within the bowels of the property and is part of the extension. It is a huge double bedroom with an accompanying WC. - WC
1.51m x 0.82m (1.2 sqm) - 4' 11" x 2' 8" (13 sqft)
Features a toilet - scope to extend further into the third bedroom and convert into a fully fledged en-suite shower room. - Garage
2.83m x 5.29m (14.9 sqm) - 9' 3" x 17' 4" (161 sqft)
A good storage solution and features a work bench. - Bathroom
A considerable bathroom by any standards, this particular one features an airing cupboard, heated towel radiator and a matching bath, wash basin and toilet suite. - Rear Garden
Low maintenance but no less impressive, the rear garden is primarily block paved with a flower bed running along two sides of the patio area. Outside tap and lighting are present. - Driveway
The driveway is generous enough to accommodate up to 5 vehicles.
Please note, all dimensions are approximate / maximums and should not be relied upon for the purposes of floor coverings.
Additional Information:
- Benefits From Gas Central Heating
- Double Glazed Throughout
- Tenure: Freehold
- Enclosed And Alarmed - Safe
- Benefits From Fully Owned Solar Panels
- Council Tax:
Band C - Energy Performance Certificate (EPC) Rating:
Band C (69-80)
Marketed by EweMove Sales & Lettings (Leek) - Property Reference 19920
Property Location
Similar Properties
Detached bungalow For Sale Stoke-on-Trent Detached bungalow For Sale ST7 Stoke-on-Trent new homes for sale ST7 new homes for sale Flats for sale Stoke-on-Trent Flats To Rent Stoke-on-Trent Flats for sale ST7 Flats to Rent ST7 Stoke-on-Trent estate agents ST7 estate agents



.png)











