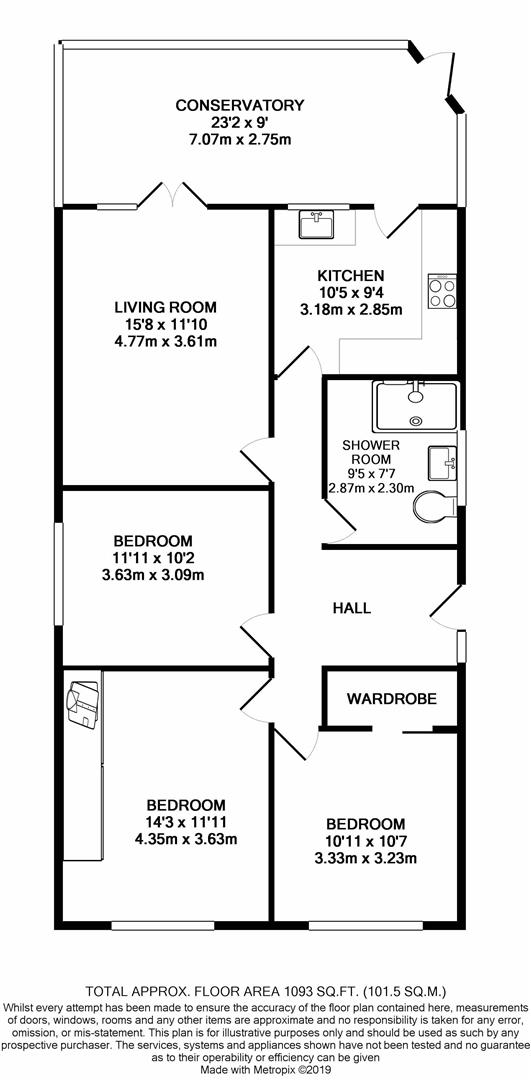3 Bedrooms Detached bungalow for sale in Clowne Road, Shuttlewood, Chesterfield S44 | £ 209,950
Overview
| Price: | £ 209,950 |
|---|---|
| Contract type: | For Sale |
| Type: | Detached bungalow |
| County: | Derbyshire |
| Town: | Chesterfield |
| Postcode: | S44 |
| Address: | Clowne Road, Shuttlewood, Chesterfield S44 |
| Bathrooms: | 3 |
| Bedrooms: | 3 |
Property Description
Three bedroomed detached bungalow with views over open fields
This delightful three bedroomed detached bungalow offers well ordered and tastefully appointed living space extending to 1093 sq.Ft, together with a good sized conservatory, rear garden and off road parking.
Residing in a popular residential area and being well placed for the local amenities in Bolsover and easy access to m1 commuter links.
General
Gas central heating ( Combi Boiler )
uPVC double glazing ( Windows and Doors )
Current energy band – C
Gross internal floor area 101.5 sq.M/1093 sq.Ft
Council tax band – C
Secondary school catchment area – The Bolsover School
Entrance Hall
Having black Brazilian slate flooring continuing through the hallway into kitchen.
Bedroom One (4.34m x 3.38m (14'3 x 11'1))
Having laminate flooring, coving to ceiling and picture rail.
Front facing double bedroom with down lighters and a built in range of fitted wardrobes.
Bedroom Two (3.33m x 3.23m (10'11 x 10'7))
Front facing double bedroom with built in wardrobe, coving to ceiling and picture rail.
Bedroom Three (3.63m x 3.10m (11'11 x 10'2))
Mid double bedroom with solid oak flooring. Currently used as a dining room.
Shower Room (2.87m x 2.31m (9'5 x 7'7))
Comprising of a three piece suite, shower cubicle with mixer shower, low flush WC and a marble hand wash basin sat on a granite work surface with under storage.
Further storage with granite work surface.
Down lighting and a chrome heated towel rail. Having black Brazilian slate floor tiles.
Living Room (4.78m x 3.61m (15'8 x 11'10))
This is a rear facing reception room with solid oak flooring, coving to ceiling and french doors opening into the conservatory.
Kitchen (3.18m x 2.84m (10'5 x 9'4))
Having Brazilian slate flooring and fully tiled walls.
Comprising of a fitted range of painted rose wood wall and base units with complimentary matching granite work surface.
Belfast sink with mixer tap, integrated microwave, space for a range cooker with integrated cooker hood over.
Rear door leading to conservatory.
Conservatory (7.06m x 2.74m (23'2 x 9'))
Having Brazilian black slate tiled floor with french doors giving access out onto the rear patio.
There is space and plumbing for washing machine and space for fridge freezer. The room is insulated room and has two radiators.
Outside
To the front of the property there is a wall with double gates leading to a large block paved drive providing ample of road standing or turning space or caravan storage The block paving leads down the side of the property where an archway and gate gives access to the rear.
To the rear is an attractive garden with block paved section, raised decking area for seating, a lawned area and corner decking area with childs summer house There is a stone wall to rear overlooking school playing fields
Lawned section continues down the side of the property where there are three hard standing areas with space for garden sheds.
Property Location
Similar Properties
Detached bungalow For Sale Chesterfield Detached bungalow For Sale S44 Chesterfield new homes for sale S44 new homes for sale Flats for sale Chesterfield Flats To Rent Chesterfield Flats for sale S44 Flats to Rent S44 Chesterfield estate agents S44 estate agents



.png)











