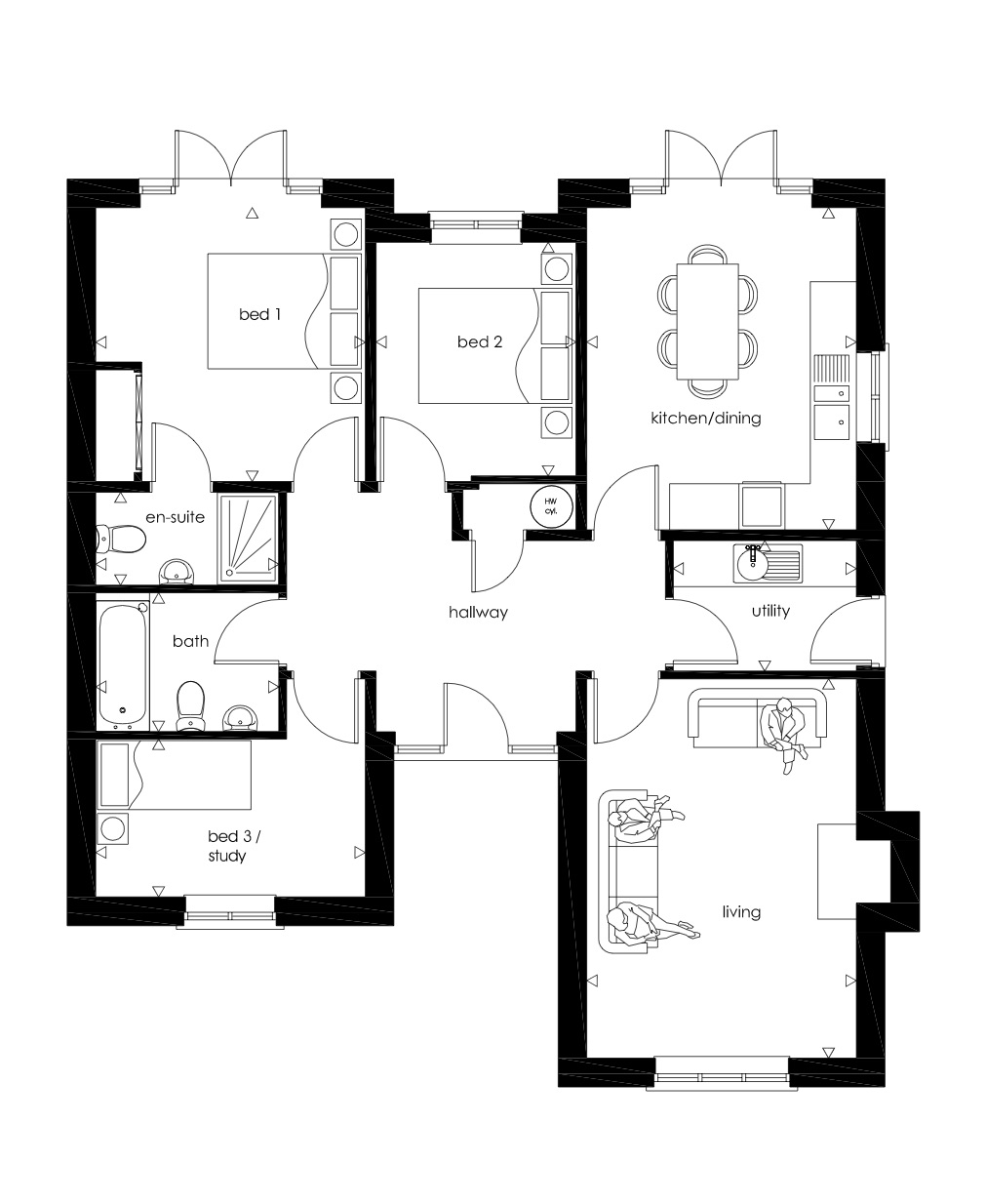3 Bedrooms Detached bungalow for sale in Clyde, Johnson Hall Park, Eccleshall, Stafford, Staffordshire ST21 | £ 269,950
Overview
| Price: | £ 269,950 |
|---|---|
| Contract type: | For Sale |
| Type: | Detached bungalow |
| County: | Staffordshire |
| Town: | Stafford |
| Postcode: | ST21 |
| Address: | Clyde, Johnson Hall Park, Eccleshall, Stafford, Staffordshire ST21 |
| Bathrooms: | 2 |
| Bedrooms: | 3 |
Property Description
Overview
Clyde is a three bedroom detached bungalow with garage at Johnson Hall Park, an exclusive new development situated on the outskirts of Eccleshall, Staffordshire
This individually designed new home features a spacious central hallway which leads into a large kitchen/dining room with French doors opening on to the rear garden. There is a separate utility room, with a door to the garden, and a light and bright living room with a working chimney for a log burner. With garden views through French doors, the master bedroom is a delight; it comes complete with fitted wardrobes and en suite shower room. A further two generous bedrooms and a contemporary bathroom complete the layout for plot 30.
The high specification includes a custom-designed contemporary kitchen with Zanussi-integrated appliances, Vitra sanitaryware and ceramic tiles in the bathrooms, Legrand Synergy brushed chrome accessories and oak handrails.
Key features
- NHBC Build Mark 10 year warranty
- High performance gas central heating
- UPVC Secure by Design compliant windows
- Brushed chrome switches and sockets
- Brushed chrome door furniture
- TV and satellite points to all main rooms
- Battery / mains heat and smoke detector alarms
- Burglar alarm wiring prepared
- Downlights to bathroom, en suite and kitchen
- Choice of quality kitchen and worktops
- Choice of ceramic floor tiles
- 3 bedrooms
- Zanussi integrated appliances
- Vitra white sanitary ware
- Bristan chrome mixer taps
- Chrome towel rails
- Shaver socket to main bathroom
- Choice of ceramic floor and wall tiles
- Garage
.
Living Room 16'2 x 11'6 (4.94m x 3.51m)
Kitchen / Dining 13'9 x 11'6 (4.19m x 3.51m)
Utility 7'10 x 5'7 (2.38m x 1.70m)
Bedroom 1 11'8 x 11'6 (3.56m x 3.51m)
En Suite 10'0 x 8'6 (3.04m x 2.60m)
Bedroom 2 11'6 x 6'9 (3.51m x 2.06m)
Bedroom 3 7'10 x 5'11 (2.38m x 1.80m)
Bathroom 7'10 x 4'0 (2.38m x 1.21m)
Property Location
Similar Properties
Detached bungalow For Sale Stafford Detached bungalow For Sale ST21 Stafford new homes for sale ST21 new homes for sale Flats for sale Stafford Flats To Rent Stafford Flats for sale ST21 Flats to Rent ST21 Stafford estate agents ST21 estate agents



.png)







