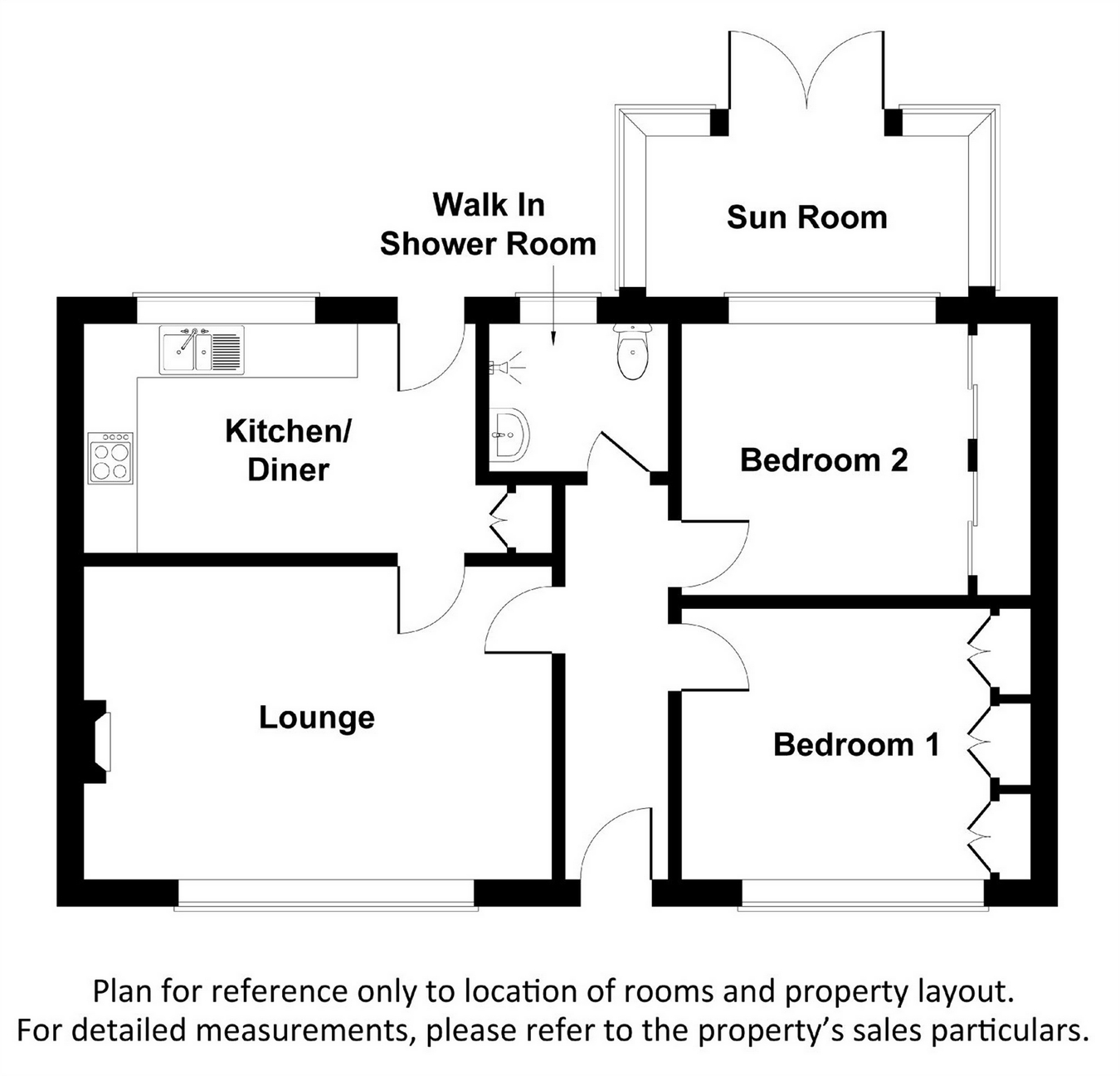2 Bedrooms Detached bungalow for sale in Cobcar Close, Elsecar, Barnsley, South Yorkshire S74 | £ 165,000
Overview
| Price: | £ 165,000 |
|---|---|
| Contract type: | For Sale |
| Type: | Detached bungalow |
| County: | South Yorkshire |
| Town: | Barnsley |
| Postcode: | S74 |
| Address: | Cobcar Close, Elsecar, Barnsley, South Yorkshire S74 |
| Bathrooms: | 0 |
| Bedrooms: | 2 |
Property Description
Occupying an extensive corner plot upon this small cul-de-sac with impressive elevated views of the surrounding landscape, is this well presented detached bungalow which is certainly worthy of an immediate viewing. Being rather deceiving from it's external appearance, the accommodation is well proportioned throughout and briefly comprises; Entrance hallway, lounge, dining kitchen, two double sized bedrooms and a shower room. Low maintenance gardens to the front, side and rear with sun room and a lengthy gated driveway leading to a detached garage. Gas central heating system, double glazing and a security system. EPC Rating D
Accommodation
Entrance Hallway
Front facing PVCu double glazed entrance door opening into the hallway from where internal doors lead through into the lounge, bedrooms and shower room. Coving to the ceiling and central heating radiator. Access into the loft space via. A pull down ladder.
Lounge
3.50m x 5.17m (11' 6" x 17') A spacious reception room with large, double glazed front facing window. Coving to the ceiling and two central heating radiators. Focal point of the room being a living flame gas fire sat upon a granite hearth. Ample space to accommodate both lounge and dining furniture.
Dining Kitchen
2.55m x 4.20m (8' 4" x 13' 9") Rear facing PVCu double glazed stable type door and window. Wall mounted central heating boiler and central heating radiator. Having a range of wall and base units with built in electric oven, four ring gas hob and extractor above. Space for a fridge freezer and washing machine whilst inset into the work surfaces is a one and a half bowl single drainer sink unit. Complementary wall tiling and coving to the ceiling.
Bedroom One
3.02m x 3.91m (9' 11" x 12' 10") A double sized bedroom with fitted wardrobes. Front facing double glazed window and central heating radiator. Coving to the ceiling.
Bedroom Two
3.02m x 3.95m (9' 11" x 13') A second, double sized bedroom with built in sliding door wardrobes. Rear facing double glazed window and central heating radiator. Coving to the ceiling.
Shower Room
With a rear facing double glazed window and central heating radiator. White close coupled wc, wall mounted wash hand basin and wall mounted electric shower. Complementary floor to ceiling wall tiling and wet room flooring. Extractor fan.
Outside
Gardens & Sun Room
To the front of the bungalow extends delightful and colourful planted gardens with central gated path leading to the front entrance door and around the entire perimeter of the property. Directly to the rear is a paved patio upon which sits a single glazed sun room 3.63m x 3.70m (11' 11" x 12' 2".) The rear garden then extends somewhat to the side which has, over the years been extensively and lovingly landscaped to create a most attractive planted garden. All of which needs to be seen in order for it to be appreciated.
Driveway & Garage
To the side of the bungalow extends a lengthy gated driveway which leads to a detached garage 3.63m x 3.70m (11' 11" x 12' 2") which gives private parking for multiple vehicles.
Property Location
Similar Properties
Detached bungalow For Sale Barnsley Detached bungalow For Sale S74 Barnsley new homes for sale S74 new homes for sale Flats for sale Barnsley Flats To Rent Barnsley Flats for sale S74 Flats to Rent S74 Barnsley estate agents S74 estate agents



.gif)



