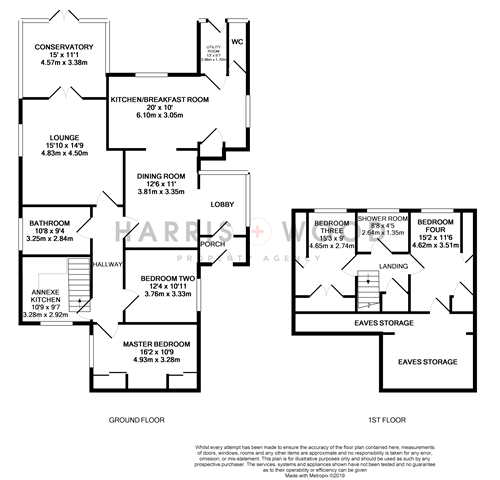4 Bedrooms Detached bungalow for sale in Colchester Road, Halstead CO9 | £ 550,000
Overview
| Price: | £ 550,000 |
|---|---|
| Contract type: | For Sale |
| Type: | Detached bungalow |
| County: | Essex |
| Town: | Halstead |
| Postcode: | CO9 |
| Address: | Colchester Road, Halstead CO9 |
| Bathrooms: | 0 |
| Bedrooms: | 4 |
Property Description
A large four bedroom detached house superbly located in an elevated position on the outskirts of Halstead. Halstead boasts ample shops, restaurants and amenities, it is also only a short drive to main towns of Colchester, Braintree & Sudbury.
This substantial property offers flexible accommodation comprising of; dining room, kitchen with utility area, WC, a large sitting room with doors leading to the conservatory. There is a ground floor family bathroom, and two large double bedrooms, one which has built-in wardrobes. Completing the ground floor is the door to the annexe, opening on to the second kitchen with stairs leading to the first floor. The first floor features; a shower room, bedroom three which is currently being used as a lounge, and a further bedroom with both bedrooms benefitting from eaves storage. The property also benefits from a Smart alarm system and solar panels. Externally, the rear garden boasts a large patio area with the remainder laid to lawn. To the rear, there is a parking area accessed via a private road, providing ample off road parking and access to both a single & double garage. Suiting a variety of living requirements, call Harris + Wood to book a viewing.
Entrance porch
Door to;
Entrance lobby
Double glazed window to all sides and above, electric roof blinds, open to;
Dining room
12' 6" x 11' 0" (3.81m x 3.35m) Radiator, open to;
Kitchen
20' 0" x 10' 0" (6.10m x 3.05m) Range of fitted base and eye level units, integrated oven, hob and extractor, space for appliances, water softener is outside, radiator, tiled splash back, vinyl flooring, double glazed window to rear & side, doors to;
WC
Low-level WC, wash hand basin, radiator, double glazed window to rear,
Utility room
13' 0" x 5' 7" (3.96m x 1.70m) Double glazed window and door to rear, tiled flooring, worksurface with fitted base units under
Inner hallway
Radiator, doors to;
Lounge
15' 10" x 14' 9" (4.83m x 4.50m) Double glazed window to side, radiator, French doors to;
Conservatory
15' 0" x 11' 1" (4.57m x 3.38m) Double glazed windows to all sides, roof windows and window blinds, double glazed French doors to rear, under floor heating,
Bathroom
10' 8" x 9' 4" (3.25m x 2.84m) Low-level WC, pedestal wash hand basin, Air spa bath with shower attachment, walk-in wet room style shower, vinyl flooring, two chrome heated towel rails, double glazed window to side,
Master bedroom
16' 2" x 10' 9" (4.93m x 3.28m) Double glazed windows to side and front, radiator, built in wardrobes, loft access with loft ladder,
Bedroom two
12' 4" x 10' 11" (3.76m x 3.33m) Double glazed window to side, radiator,
Annexe kitchen
10' 9" x 9' 7" (3.28m x 2.92m) Range of fitted base and eye level units, integrated oven, hob and extractor fan, space for appliances, vinyl flooring, radiator, double glazed window to front, stairs to first floor,
Landing
Storage cupboard, doors to;
Bedroom three/ annexe lounge
15' 3" x 9' 0" (4.65m x 2.74m) Double glazed window to rear, radiator, built-in wardrobe, eaves storage
Bedroom four
15' 2" x 11' 6" (4.62m x 3.51m) Double glazed window to rear, radiator, eaves storage
Shower room
8' 8" x 4' 5" (2.64m x 1.35m) Low-level WC, wash hand basin, double shower cubicle, vinyl flooring, heated towel rail, double glazed window to rear,
Rear garden
Large patio with remainder laid to lawn, enclosed by panel fencing with mature shrubs, trees and fruit trees, two garden sheds, greenhouse, allotment patch, access to rear providing ample off road parking accessed via a private access road, access to;
Single Garage 18' 0" x 10' 3" (5.49m x 3.12m)
Double Garage 19' 3" x 15' 9" (5.87m x 4.80m) Electric Door
Property Location
Similar Properties
Detached bungalow For Sale Halstead Detached bungalow For Sale CO9 Halstead new homes for sale CO9 new homes for sale Flats for sale Halstead Flats To Rent Halstead Flats for sale CO9 Flats to Rent CO9 Halstead estate agents CO9 estate agents



.png)

