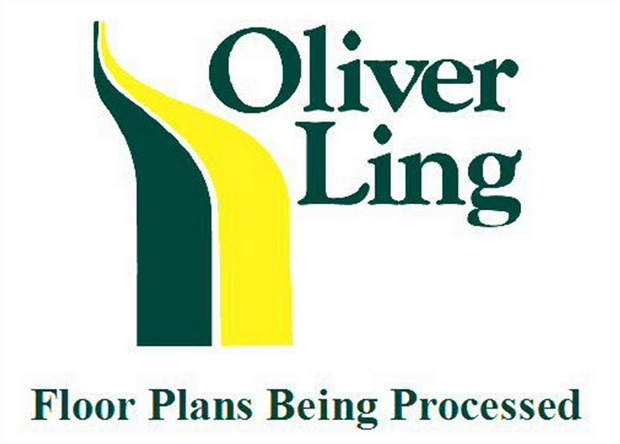3 Bedrooms Detached bungalow for sale in Coniston Road, Palmers Cross, Wolverhampton, West Midlands WV6 | £ 295,000
Overview
| Price: | £ 295,000 |
|---|---|
| Contract type: | For Sale |
| Type: | Detached bungalow |
| County: | West Midlands |
| Town: | Wolverhampton |
| Postcode: | WV6 |
| Address: | Coniston Road, Palmers Cross, Wolverhampton, West Midlands WV6 |
| Bathrooms: | 0 |
| Bedrooms: | 3 |
Property Description
This detached dormer bungalow which is in need of modernisation and updating enjoys an open aspect to the rear. It is situated in a popular and much sought after residential area with all essential amenities being within easy access. The deceptively spacious accommodation comprises, reception hall, lounge, dining room, kitchen, utility room, ground floor bedroom, shower room, separate wc, two first floor bedrooms, shower room and garage. Epc rating (T.B.C)
Reception Hall
Having UPVC double glazed front door with matching side panel, stairs off and radiator.
Lounge
4.14m x 3.65m (13' 7" x 12') Having fire place with fitted gas fire, windows to front and side, two wall light points and radiator.
Dining Room
3.53m x 3.64m (11' 7" x 11' 11") Having window to rear, radiator and fitted gas fire.
Bedroom 3 (Ground Floor Bedroom)
3.64m x 3.33m (11' 11" x 10' 11") Having window to front, radiator and built in wardrobe.
Shower Room.
1.78m x 1.78m (5' 10" x 5' 10") Having shower enclosure, pedestal wash hand basin and radiator.
Separate W.C
Having low flush suite.
Kitchen
2.60m x 2.99m (8' 6" x 9' 10") Having wall and base cupboards, work surfaces incorporating a stainless steel sink and unit, splash back tiling, window to rear, radiator, gas and electric cooker points, window to rear and door to rear lobby.
Rear Lobby
Having door to rear garden and door to utility room.
Utility Room
1.74m x 1.65m (5' 9" x 5' 5") Having stainless steel sink unit, wall cupboards and plumbing for automatic washing machine.
Stairs and Landing
Having windows to front and rear and access to roof space.
Bedroom 1
6.13m x 4.14m (20' 1" x 13' 7") Having windows to front and rear, radiator and built in wardrobes.
Bedroom 2
4.97m x 3.65m (16' 4" x 12') Having windows to rear and side and radiator.
Shower Room
1.37m x 2.10m (4' 6" x 6' 11") Having shower cubicle, pedestal wash hand basin and low flush wc.
Outside
A drive way leads past a front garden which is set behind a dwarf brick wall. There is side access to the private rear garden which enjoys an open aspect to the rear and comprises, patio and lawn area with flower borders and water feature.
Garage
5.48m x 2.94m (18' x 9' 8") Having remote up and over door, car pit, light point and side door to rear garden.
Property Location
Similar Properties
Detached bungalow For Sale Wolverhampton Detached bungalow For Sale WV6 Wolverhampton new homes for sale WV6 new homes for sale Flats for sale Wolverhampton Flats To Rent Wolverhampton Flats for sale WV6 Flats to Rent WV6 Wolverhampton estate agents WV6 estate agents



.png)
