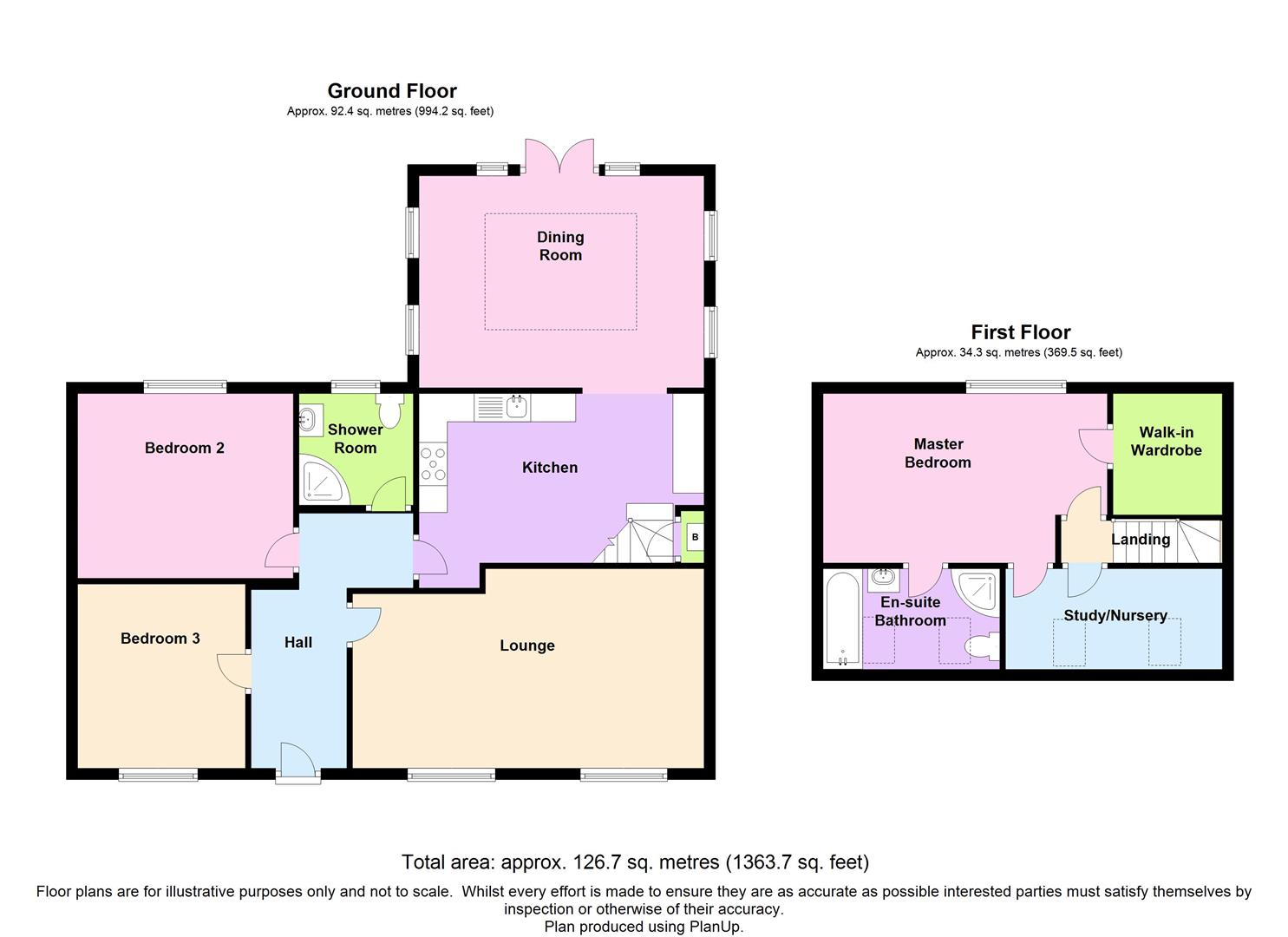3 Bedrooms Detached bungalow for sale in Corondale Road, Weston-Super-Mare BS22 | £ 360,000
Overview
| Price: | £ 360,000 |
|---|---|
| Contract type: | For Sale |
| Type: | Detached bungalow |
| County: | North Somerset |
| Town: | Weston-super-Mare |
| Postcode: | BS22 |
| Address: | Corondale Road, Weston-Super-Mare BS22 |
| Bathrooms: | 2 |
| Bedrooms: | 3 |
Property Description
Located in a convenient level location in Milton approximately 2 miles from the Town Centre and Sea Front and well placed for local amenities including shops, schools, bus services, Baytree Recreation Ground and Milton Railway Station.
A well presented Detached Dormer Bungalow which has been extensively refurbished in recent years. The property offers extended accommodation with 3 Bedrooms (1 En Suite), gas central heating, double glazing, gardens and garage. A rare opportunity to acquire a unique and well appointed home. An internal inspection is highly recommended.
Accommodation:
(with approximate measurements)
Entrance:
Storm porch with front door to:-
Hall:
Oak flooring. Radiator. Telephone point.
Lounge: (6.27m x 3.66m (20'7 x 12'))
2 radiators. TV and telephone points. Contemporary wall mounted fire.
Kitchen: (5.00m x 3.00m (16'5 x 9'10))
Fitted with a range of cream wall and base units with slate-effect worksurfaces over and concealed lighting. Single drainer sink unit with mixer taps over. Integrated washing machine and dishwasher. Fitted range-style oven with 5 burner hob and extractor hood over. Space for a fridge/freezer. TV and telephone points. Gas fired boiler providing central heating and hot water. Oak flooring. Staircase rising to First Floor. Opening into:-
Dining Room: (4.98m x 3.73m (16'4 x 12'3))
Oak flooring. Large ceiling lantern. With multi function LED lighting. TV point. Radiator. Double glazed french doors to Rear Garden.
Bedroom 2: (3.86m x 3.28m (12'8 x 10'9))
Radiator. TV and telephone points.
Bedroom 3: (3.33m x 3.07m (10'11 x 10'1))
Radiator. TV and telephone points.
Shower Room:
Corner cubicle with shower attachment and LED lighting. Low level WC. Oak vanity unit with ceramic basin. Tiled splashback. Chrome heated towel rail. Fitted mirror with LED lighting.
First Floor Landing:
Velux window.
Master Bedroom: (6.48m x 3.18m (21'3 x 10'5))
2 radiators. Walk-in wardrobe. TV and telephone points. Under eaves storage. Door to:-
En Suite Bathroom:
Panelled 'jacuzzi' bath with waterfall taps. Oak vanity unit with ceramic basin. Low level WC. Corner shower cubicle. Tiled splashback. Extractor. Fitted mirror with LED lighting and shaver point. Velux windows.
Study/Nursery/Dressing Room: (3.68m x 1.78m (12'1 x 5'10))
Radiator. Velux windows. Doors to Master Bedroom and Landing.
Outside:
Front Garden laid to lawn with central path. Gravelled driveway leading to Garage with up and over door, power and light. Pedestrian access to enclosed Rear Garden laid to lawn with patio. Area of decking with balustrade and hot tub. Raised beds. Personal door to Garage.
Council Tax:
Band D
Anti-Money Laundering
Please note that under Anti-Money Laundering Legislation we are required to obtain identification from all purchasers and a Sales Memorandum cannot be issued until this information is provided
Data Protection:
When requesting a viewing or offering on a property we will require certain pieces of personal information from you in order to provide a professional service to you and our client. The personal information you have provided to us may be shared with our client, the seller(s), but it will not be shared with any other third parties without your consent. More information on how we hold and process your data is available on our website -
Stephen & Co Ltd trading as Stephen & Co for themselves as Agents for the Vendors or Lessors of this property give notice that these particulars are produced in good faith and are to act as purely a guide and therefore do not constitute any part of any contract. Stephen & Co. Ltd trading as Stephen & Co or any employee thereof do not have authority to make or give any warranty, guarantee or representation whatsoever in relation to this property.
Property Location
Similar Properties
Detached bungalow For Sale Weston-super-Mare Detached bungalow For Sale BS22 Weston-super-Mare new homes for sale BS22 new homes for sale Flats for sale Weston-super-Mare Flats To Rent Weston-super-Mare Flats for sale BS22 Flats to Rent BS22 Weston-super-Mare estate agents BS22 estate agents



.png)







