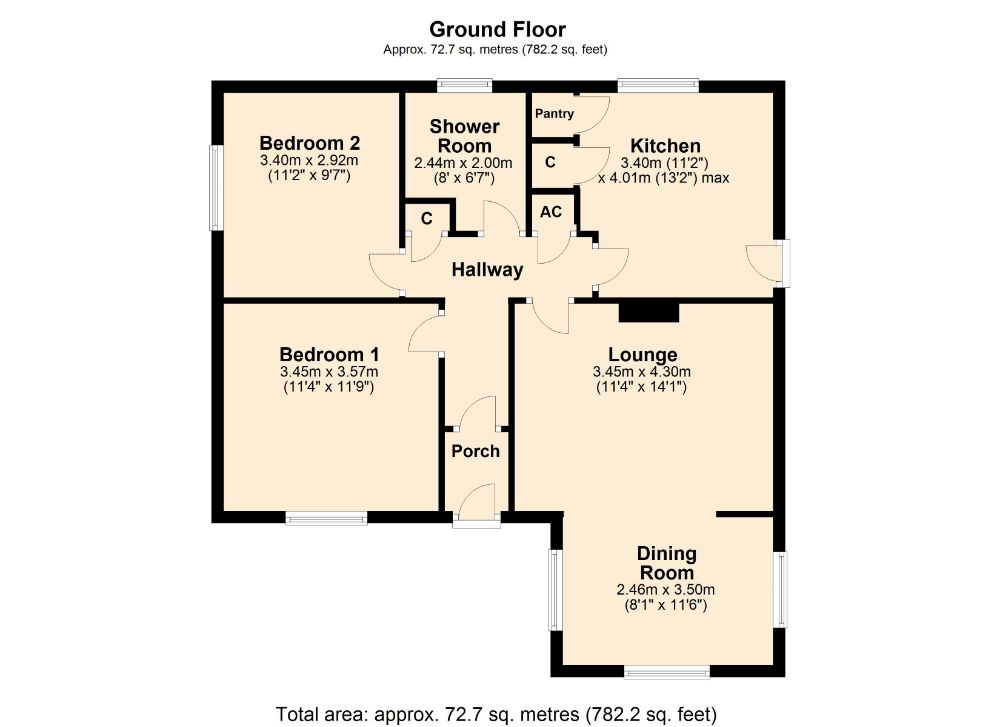2 Bedrooms Detached bungalow for sale in Cotton End, Long Buckby, Northampton NN6 | £ 300,000
Overview
| Price: | £ 300,000 |
|---|---|
| Contract type: | For Sale |
| Type: | Detached bungalow |
| County: | Northamptonshire |
| Town: | Northampton |
| Postcode: | NN6 |
| Address: | Cotton End, Long Buckby, Northampton NN6 |
| Bathrooms: | 0 |
| Bedrooms: | 2 |
Property Description
A two bedroom detached bungalow on a large plot with superb countryside views that has been occupied by the original owner since the late 1950's. Great potential for extension subject to planning permission. EPC Rating: D
Open House Sessions: Saturday 1st June 10am - 11am. By appointment
Saturday 8th June 10am - 11am. By appointment.
Sealed bids invited no later than 12noon on Wednesday 12th June. Sealed bid forms available upon request.
Local area information
Midway between Northampton and Rugby, this large parish includes the two smaller settlements of Murcott and Buckby Wharf on the Grand Union Canal. Only 2 miles from M1 J18 Watford Gap, the village also has a railway station with mainline services to London Euston and Birmingham. The infant and junior schools within the village feed to Guilsborough secondary school 6 miles away and there are also private prep schools less than half an hour away. In addition to various sporting and social clubs, the village has C of E, Baptist and United Reform churches and a very good range of shops and services including small supermarkets, designer dress boutique, chemist, newsagent, butcher, hairdresser, estate agent, public houses, restaurants, medical practice, dentist and library.
The accommodation comprises
porch
Entrance door. Door to:
Hallway
Radiator. Cloaks cupboard. Airing cupboard. Access to loft space.
Lounge 3.45m (11'4) x 4.29m (14'1)
Fireplace with gas fire open plan to:
Dining room 2.46m (8'1) x 3.51m (11'6)
Window to front elevation and windows to both side elevations. Radiator.
Kitchen 3.38m (11'1) x 2.95m (9'8)
Window to rear elevation. Radiator. Fitted with a range of wall mounted and base level cupboards and drawers with work surfaces over. Stainless steel sink and drainer with mixer tap over. Tiling to splash back areas. Breakfast bar. Cooker and extractor fan. Pantry cupboard. Boiler cupboard. Door to side elevation.
Bedroom one 3.45m (11'4) x 3.58m (11'9)
Window to front elevation. Radiator.
Bedroom two 3.40m (11'2) x 2.92m (9'7)
Window to side elevation. Radiator.
Shower room 2.44m (8'0) x 2.01m (6'7)
Window to rear elevation. Chrome heated towel rail. Suite comprising shower in a large cubicle, WC and wash hand basin with cupboard below. Tiled walls.
Outside
rear garden
The large garden has a good size lawn and planted area. Block paved seating area and a gravel garden with beautiful Wisteria covered arch. There are two sheds with power and light.
Garages
Two single garages plus parking.
Draft details
At the time of print, these particulars are awaiting approval from the Vendor(s).
Agent's note(S)
The heating and electrical systems have not been tested by the selling agent jackson grundy.
Viewings
By appointment only through the agents jackson grundy – open seven days a week.
Financial advice
We offer free independent advice on arranging your mortgage. Please call our Consultant on . Written quotations available on request. “your home may be repossessed if you do not keep up repayments on A mortgage or any other debt secured on it”.
Property Location
Similar Properties
Detached bungalow For Sale Northampton Detached bungalow For Sale NN6 Northampton new homes for sale NN6 new homes for sale Flats for sale Northampton Flats To Rent Northampton Flats for sale NN6 Flats to Rent NN6 Northampton estate agents NN6 estate agents



.png)







