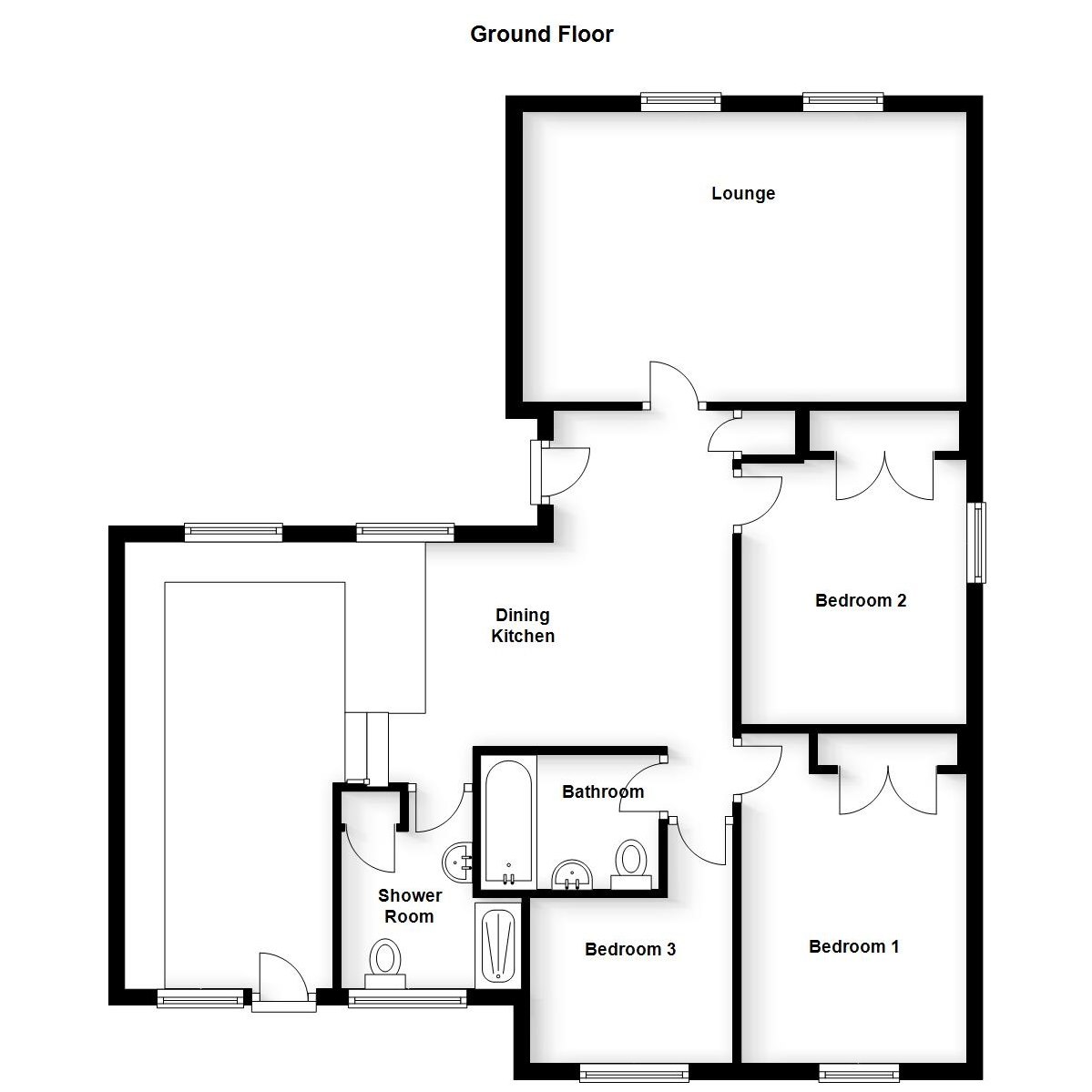3 Bedrooms Detached bungalow for sale in Cowden Way, Comrie PH6 | £ 235,000
Overview
| Price: | £ 235,000 |
|---|---|
| Contract type: | For Sale |
| Type: | Detached bungalow |
| County: | Perth & Kinross |
| Town: | Crieff |
| Postcode: | PH6 |
| Address: | Cowden Way, Comrie PH6 |
| Bathrooms: | 1 |
| Bedrooms: | 3 |
Property Description
This Detached Bungalow has been refurbished by the present owner and is presented to the market in such an attractive style that it is sure to appeal to a wide variety of buyers.
The Entrance Hall is a wide and welcoming space and doubles as the Dining Room. With a window to the front, built-in shelved storage cupboard and a hatch which provides access to the Attic space. The Kitchen area is accessed by a couple of steps and is fitted with a range of wall and base units with integrated overhead extractor hood. There is space for cooker, fridge-freezer and plumbing for both a washing machine and dishwasher. With windows to both the front and rear and a door opening out to the rear garden. The Lounge is a well-proportioned room with windows to the front and side providing ample light. The Shower Room is fully tiled and fitted with a WC, wash hand basin and shower enclosure with ‘Bristan’ integrated shower. There is a built-in cupboard which houses the hot water tank.
The Master Bedroom is a good sized double room with window to the side and built-in double wardrobes. Bedroom two is a second double room with two built-in wardrobes, whilst Bedroom Three is an ample single room sitting quietly to the rear. The Bathroom is fully tiled and fitted with a white three piece suite comprising WC, wash hand basin and bath with ‘Mira’ instant shower and glazed screen fitted over the bath.
The property benefits from double glazing and electric central heating. The décor throughout is in neutral tones and the flooring is natural oak wood in all rooms. Viewing is highly recommended to appreciate the layout of this lovely home.
Accommodation
Entrance / Dining Hall 13'10" (at widest) x 15'7" Kitchen 8'5" x 18'7" Lounge 11'10" x 18'2" Shower Room 4'10" x 8'1" Master Bedroom 9'2" x 13'5" Bedroom Two 9'2" x 10'5" Bedroom Three 8'1" x 8'8" Bathroom 4'9" x 7'8"
location - The village of Comrie nestles amidst spectacular scenery at the junction of the glens of Artney and Lednock. The village has a thriving community with good shopping and primary educational facilities together with a Medical Centre and Dental Practice. Comrie lies seven miles to the west of Crieff with good road links and regular bus services making Comrie easily accessible to Perth and Stirling, Edinburgh and Glasgow.
Directions - Heading West through Comrie along the A85, takethe left turn onto the B827 (Dalginross), travel tothe end of Dalginross, turning right at the junction onto Braco Road. Turn first left into Langside Drive. Continue straight ahead, following the road round to the left then turn right into Eaglesfield. At the junction, turn right into Cowden Way, where you will find the property on your left hand side.
Outside - To the rear of the property is a fully enclosed area laid to lawn and borders planted with mature shrubs. There is also a paved patio area ideal for alfresco dining and enjoying the sun. The front garden is laid to lawn with a large chipped stone driveway which provides off-street parking for several vehicles and leads to the single garage.
Schooling - Catchment area for Comrie and St Dominic’s Primary Schools and Crieff High School within Strathearn Community Campus. Private schooling is available at Morrison’s Academy and Ardvreck Preparatory School.
Included in sale - Fitted floor coverings. Integrated kitchen appliances as detailed. No warranties given.
Home report / EPC rating - £250,000 / D
council tax - Band E
Property Location
Similar Properties
Detached bungalow For Sale Crieff Detached bungalow For Sale PH6 Crieff new homes for sale PH6 new homes for sale Flats for sale Crieff Flats To Rent Crieff Flats for sale PH6 Flats to Rent PH6 Crieff estate agents PH6 estate agents



.png)








