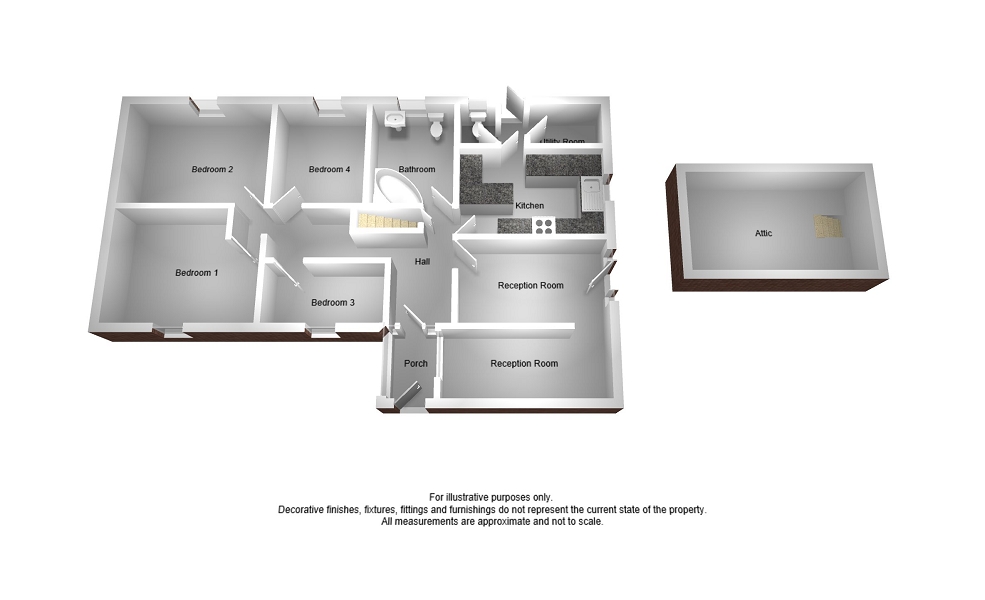4 Bedrooms Detached bungalow for sale in Crawford Road, Baglan, Port Talbot, Neath Port Talbot. SA12 | £ 249,900
Overview
| Price: | £ 249,900 |
|---|---|
| Contract type: | For Sale |
| Type: | Detached bungalow |
| County: | Neath Port Talbot |
| Town: | Port Talbot |
| Postcode: | SA12 |
| Address: | Crawford Road, Baglan, Port Talbot, Neath Port Talbot. SA12 |
| Bathrooms: | 1 |
| Bedrooms: | 4 |
Property Description
We offer for sale this unique individually built spacious detached four bedroom family bungalow, which is close to local schools, library, M4 and bus routes. This property offers great potential as bungalows of this generous size rarely comes on the market in such sought after area.
Overview
We offer for sale this unique individually built spacious detached four bedroom family bungalow set within 1/3 of acre, which is close to local schools, library, M4 and bus routes. This property offers great potential as bungalows of this generous size rarely comes on the market in such sought after area.
Offering spacious accommodation throughout the which briefly comprises entrance porch, hallway, dining room, lounge, kitchen, utility room, cloaks/w.C., family bathroom and four bedrooms, three of which have built-in storage. The attic is accessed via a staircase from the hallway and offers potential for conversion.
Externally there are mature gardens surrounding the property with a driveway to the front leading to a detached double garage.
Internal viewing is highly recommended.
Entrance Porch
Via PVCu double glazed door. PVCu windows to the sides. Tiled flooring. Frosted glass door through to:
Hallway
Coving. Chandelier light. Access to loft. Telephone point. Radiator with fitted cover and fitted carpet.
Dining Room (11' 11" x 7' 4" or 3.62m x 2.24m)
PVCu double glazed patio door leading out on to the rear garden. Three wall lights. Radiator and fitted carpet. Square archway through to:
Lounge (15' 5" x 11' 9" or 4.71m x 3.57m)
PVCu double glazed window overlooking the front. Glazed window overlooking the porch. Stone chimney breast. Television aerial. Two double radiators and fitted carpet.
Kitchen (11' 11" x 10' 10" or 3.62m x 3.31m)
PVCu double glazed window overlooking the rear. Fitted kitchen having a range of wall and base units with coordinating roll edge worktops incorporating breakfast bar with ceramic tiling to splashback. Inset sink and drainer with mixer tap. Newly fitted electric hob with extractor over, eye level oven and microwave. Integrated dishwasher, fridge and freezer. Radiator. Vinyl flooring.
Rear porch
Frosted glass PVCu door leading out on to the rear garden.
Utility Room
Plumbing for automatic washing machine. Space for tumble dryer. Airing cupboard. Storage cupboard. Vinyl flooring.
Downstairs w.C.
Frosted glass Aluminium window overlooking the rear. Low level w.C. Vinyl flooring.
Bathroom (8' 2" x 7' 9" or 2.48m x 2.35m)
Newly fitted bathroom suite. Frosted glass glazed window overlooking the rear. Three piece suite comprising corner bath with shower tap, pedestal and low level w.C. Tiled walls. Double radiator and vinyl flooring.
Bedroom 4 (10' 6" x 8' 3" or 3.21m x 2.51m)
Glazed window overlooking the rear. Built-in wardrobes. Fitted carpet.
Bedroom 3 (8' 4" x 11' 6" or 2.54m x 3.51m)
PVCu double glazed window overlooking the front. Built-in bedroom furniture. Fitted carpet.
Bedroom 2 (13' 9" x 12' 2" or 4.18m x 3.71m)
Coving. Glazed window overlooking the rear. Built-in bedroom furniture. Radiator and fitted carpet.
Bedroom 1 (12' 10" x 12' 7" or 3.90m x 3.83m)
Large PVCu double glazed window overlooking the front. Telephone point. Radiator and fitted carpet.
Attic room
Via staircase from the hallway. Power supply and lighting. Storage to the eaves. Two radiators.
Outside
To the front of the property there is a driveway and turning circle leading to a detached double garage with power supply and lighting. Mature planting beds to the side.
Gated access leads through to an enclosed tiered garden to the rear which is partly laid to patio and lawn with mature planting and trees with facilities for a garden pond.
There are security lights around the property and an alarm fitted.
The property is on a water meter.
Venetian blinds throughout, roller blind in the bathroom and vertical blind in the kitchen are to remain.
There is a gas connection to the property in the utility room.
The vendor has informed us that there has been new drains replacement to the rear and the external walls have been newly painted this year.
Property Location
Similar Properties
Detached bungalow For Sale Port Talbot Detached bungalow For Sale SA12 Port Talbot new homes for sale SA12 new homes for sale Flats for sale Port Talbot Flats To Rent Port Talbot Flats for sale SA12 Flats to Rent SA12 Port Talbot estate agents SA12 estate agents



.png)