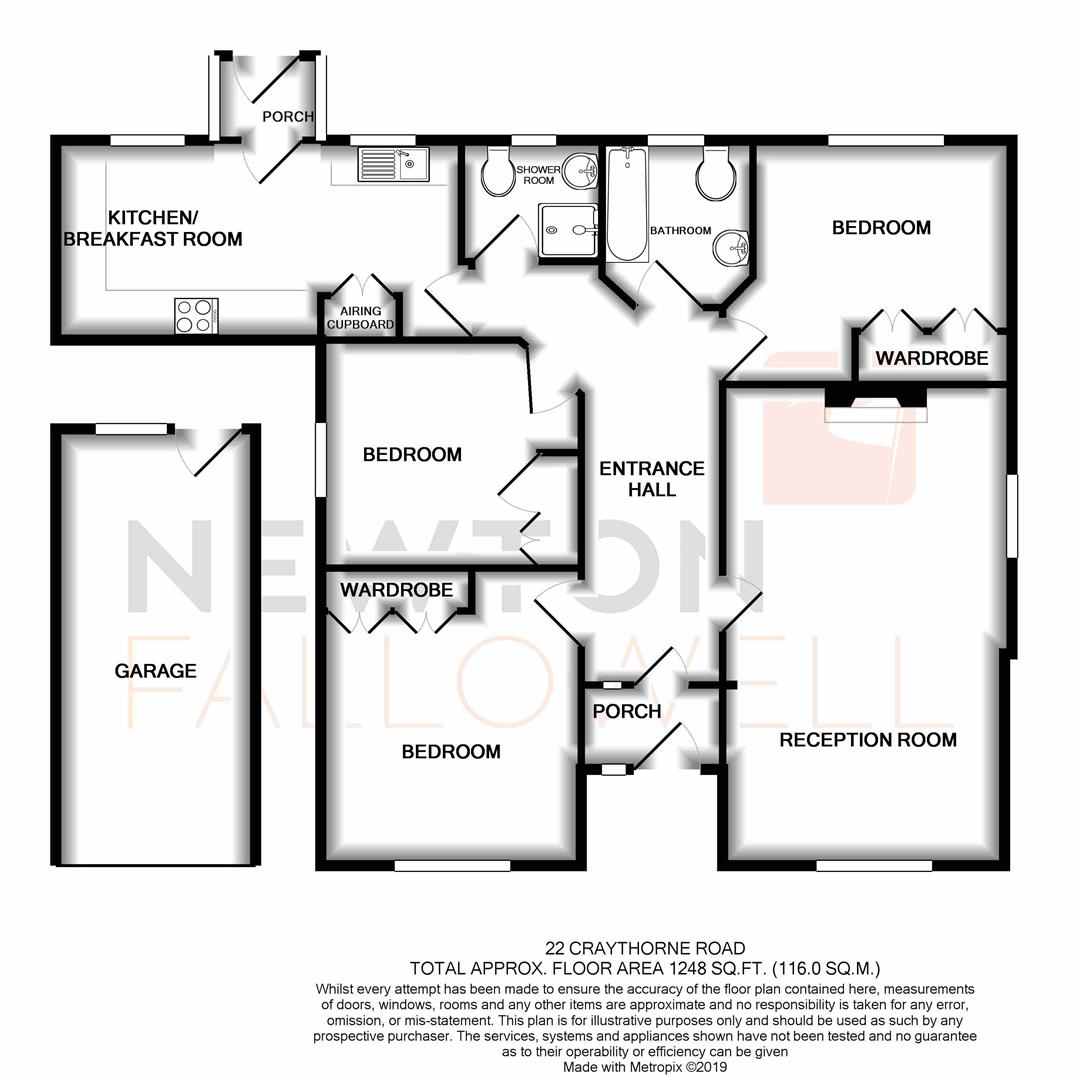3 Bedrooms Detached bungalow for sale in Craythorne Road, Stretton, Burton-On-Trent DE13 | £ 330,000
Overview
| Price: | £ 330,000 |
|---|---|
| Contract type: | For Sale |
| Type: | Detached bungalow |
| County: | Staffordshire |
| Town: | Burton-on-Trent |
| Postcode: | DE13 |
| Address: | Craythorne Road, Stretton, Burton-On-Trent DE13 |
| Bathrooms: | 1 |
| Bedrooms: | 3 |
Property Description
*** Superb Bungalow Overlooking Fields *** Newton Fallowell are delighted to be able to offer for sale this quality detached three double bedroomed bungalow residence which occupies a popular residential location and backs onto open fields. The home is of excellent proportions and a recommended internal inspection will reveal accommodation which in brief comprises: - entrance lobby, impressive entrance hall, superb lounge/diner, fitted breakfast kitchen with rear entrance porch off three excellent sized bedrooms together with bathroom and separate shower room. Outside a driveway to the front provides extensive parking and leads to a large detached garage, there are impressive mainly lawned gardens to front and rear.
Accommodation In Detail
Half obscure leaded double glazed entrance door with obscure leaded double glazed light to side leading to
Entrance Lobby
Having fitted dado rail, ceramic tiling to floor and hardwood half obscure glazed entrance door with obscure glazed lights to side and over leading to
Impressive Light & Airy Entrance Hall (4.83m long (15'10" long))
Having ornate egg and dart coving to ceiling, one central heating radiator, thermostatic control for central heating and access to loft space via retractable ladder.
Large Extended Lounge/Diner (6.55m x 3.81m extending to 3.91m (21'6" x 12'6" ex)
Having hardwood leaded double glazed windows to both front and side elevations, two double central heating radiators, fitted dado rail, coving to ceiling and feature mahogany fireplace with ornate inlay together with inset Living Flame gas fire surmounted on a marble hearth with marble backplate.
Breakfast Kitchen (5.56m x 2.49m (18'3" x 8'2"))
Having an excellent array of oak fronted base and eye level units with complementary rolled edged working surfaces, 1½ bowl polycarbonate sink and draining unit, four ring electric hob with aeg double oven under, one double central heating radiator, two sealed unit hardwood double glazed windows overlooking the large rear garden, plumbing for automatic washing machine, full tiling complement to walls, ceramic tiling to floor and large airing/storage cupboard having fitted Worcester condensing combi gas fired central heating boiler, storage and central heating radiator for airing.
Rear Lobby
Having Upvc double glazed doors and windows to side and rear elevations and ceramic tiling to floor.
Master Bedroom (4.01m x 3.53m (13'2" x 11'7"))
Having leaded sealed unit double glazed window to front elevation, one double central heating radiator, coving to ceiling and built-in double wardrobes.
Bedroom Two (3.30m x 3.51m extending to 3.84m (10'10" x 11'6" e)
Having double glazed window to rear elevation, one double central heating radiator, coving to ceiling and a range of two double built-in wardrobes.
Bedroom Three (3.00m x 3.61m (9'10" x 11'10"))
Having leaded double glazed window to side elevation, one central heating radiator, coving to ceiling and built-in triple wardrobe.
Family Bathroom
Having three piece suite comprising panelled bath, vanity wash hand basin with cupboards under, low level wc, full tiling complement to walls, one double central heating radiator, fitted extractor vent, electric filament heater and shaver point/light.
Separate Shower Room
Having shower enclosure with thermostatically controlled shower, vanity wash hand basin, low level wc, obscure double glazed window to rear elevation, fitted shaver point/light, fitted extractor vent, one double central heating radiator and electric filament heater.
Outside
To the front of the property is a sweeping driveway providing extensive parking and leading to a large detached brick built garage. To the rear of the home is a substantial rear patio, extensive shaped lawns and a further expanse of patio at the far extent of the garden. The garden is extensively screened by timber fencing with further pailing fencing to the rear which backs onto open fields. There is external lighting and water supply.
Garage (5.89m x 2.84m internally (19'4" x 9'4" internally))
Having up and over garage door, electric light, power, rear courtesy door and window.
Directional Note
From the Burton upon Trent town centre proceed along Horninglow Street which becomes Horninglow Road and Horninglow Road North, a right hand turning should eventually be made into Rolleston Road, a subsequent right hand turning should be made into Bitham Lane whereupon Craythorne Road will eventually be found on the left hand side.
Services
All mains are believed to be connected.
Measurement
Note - the approximate room sizes are quoted in imperial. The metric equivalent is included in brackets.
Tenure
Freehold - with vacant possession upon completion. Newton Fallowell recommend that purchasers satisfy themselves as to the tenure of the property and we would recommend that they consult a legal representative such as a Solicitor appointed in their purchase.
Note
The services, systems and appliances listed in this specification have not been tested by Newton Fallowell and no guarantee as to their operating ability or their efficiency can be given.
Property Location
Similar Properties
Detached bungalow For Sale Burton-on-Trent Detached bungalow For Sale DE13 Burton-on-Trent new homes for sale DE13 new homes for sale Flats for sale Burton-on-Trent Flats To Rent Burton-on-Trent Flats for sale DE13 Flats to Rent DE13 Burton-on-Trent estate agents DE13 estate agents



.png)







