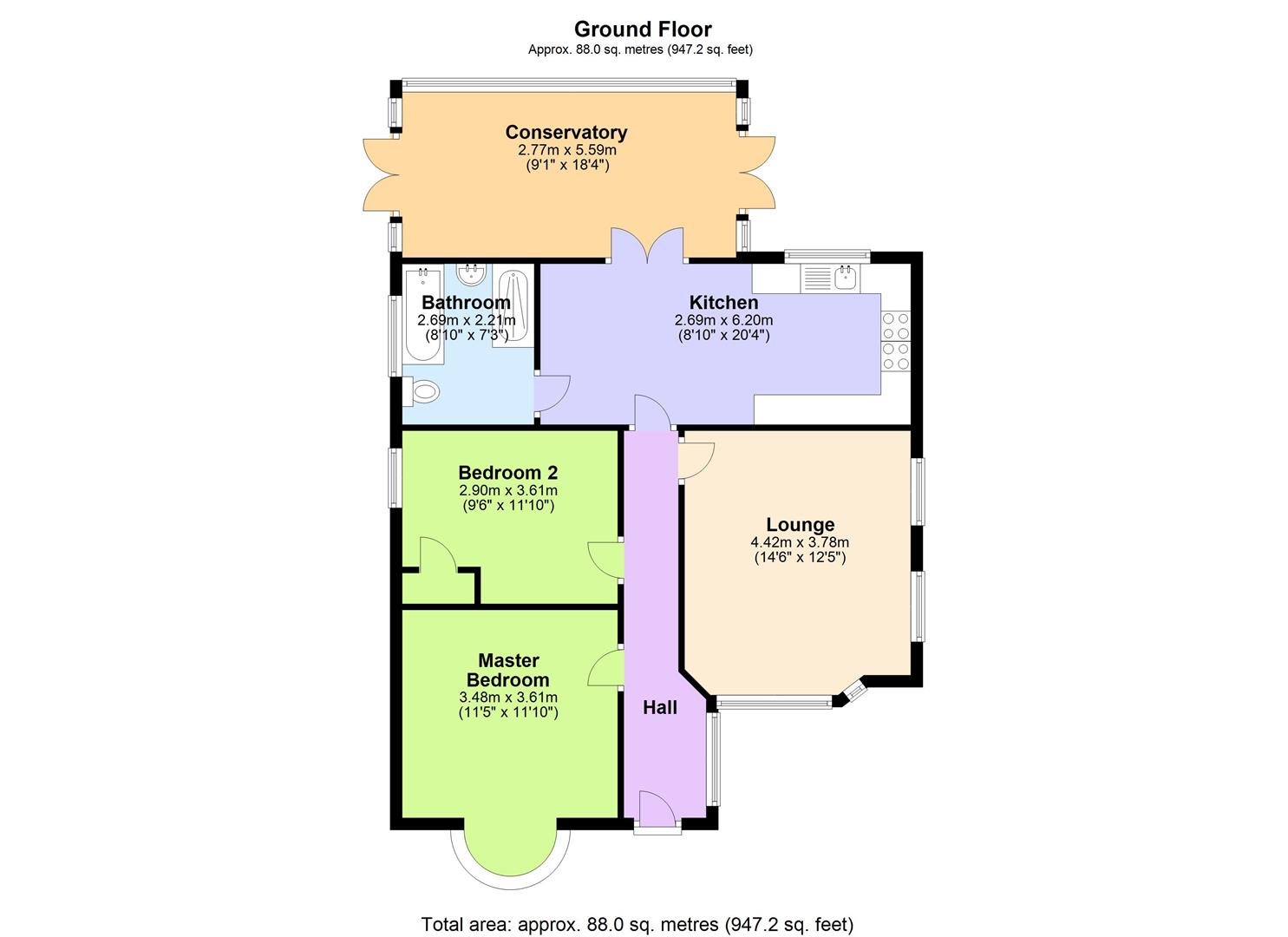2 Bedrooms Detached bungalow for sale in Crescent Road, Canvey Island SS8 | £ 310,000
Overview
| Price: | £ 310,000 |
|---|---|
| Contract type: | For Sale |
| Type: | Detached bungalow |
| County: | Essex |
| Town: | Canvey Island |
| Postcode: | SS8 |
| Address: | Crescent Road, Canvey Island SS8 |
| Bathrooms: | 1 |
| Bedrooms: | 2 |
Property Description
Substantial Corner Plot
New to the market is this impressively sized detached bungalow located only a short stroll from the seafront.
The current vendor has recently redecorated the property to allow the new owners the opportunity to move straight in.
As you approach the property, you will immediately notice the dominant corner plot in which this bungalow occupies along with the secure off street parking which is big enough for several vehicles.
Internally, there is a very light and airy feel to the property with the two bay windows to the front flooding both the lounge and master room with light which instantly makes the property very homely and welcoming. To the back of the property there is a very spacious kitchen/dining area which leads to the 18ft conservatory.
To truly see what is on offer, you will need to book your internal viewing. Call us today on .
Front Garden
Block paved drive with wrought iron gates to allow for secure parking
Entrance
Double glazed door to front into
Entrance Hall
Smooth plastered ceilings, radiator, skirting, coving, doors to;
Lounge (3.78m x 4.42m (12'05 x 14'6))
Double glazed bay window to front, skirting, coving, ornate ceiling rose with inset ceiling light point, smooth plastered walls
Bedroom One (3.63m x 3.48m (11'11 x 11'05))
Double glazed bay window to front, smooth plastered ceiling, skirting, coving, radiator, ceiling light point
Bedroom Two (3.38m x 2.90m (11'1 x 9'06))
Double glazed window to side, smooth plastered ceiling, skirting, coving, ceiling light point, radiator, storage cupboard
Kitchen (2.69m x 6.20m (8'10 x 20'04))
Double glazed windows and French doors to rear, smooth plastered ceiling and walls, ceiling light point, skirting, modern fitted kitchen comprising quartz square edge work surfaces, a range of eye and base level units, space for domestic appliances, ceramic double basin sink with monobloc tap, tiled splashbacks, tiled flooring, door to;
Bathroom (2.21m x 2.72m (7'03 x 8'11))
Double glazed obscure window to side, modern four piece suite comprising walk in shower, panelled bath, low level WC, hand wash basin, tiled flooring, tiled walls, smooth plastered ceiling, ceiling light point.
Conservatory (2.77m x 5.59m (9'01 x 18'04))
Double glazed patio doors to both sides, double glazed windows surrounding, laminate flooring, smooth plastered walls, skirting, ceiling light point
Rear Garden
Mostly paved, shrub to borders
Property Location
Similar Properties
Detached bungalow For Sale Canvey Island Detached bungalow For Sale SS8 Canvey Island new homes for sale SS8 new homes for sale Flats for sale Canvey Island Flats To Rent Canvey Island Flats for sale SS8 Flats to Rent SS8 Canvey Island estate agents SS8 estate agents



.png)









