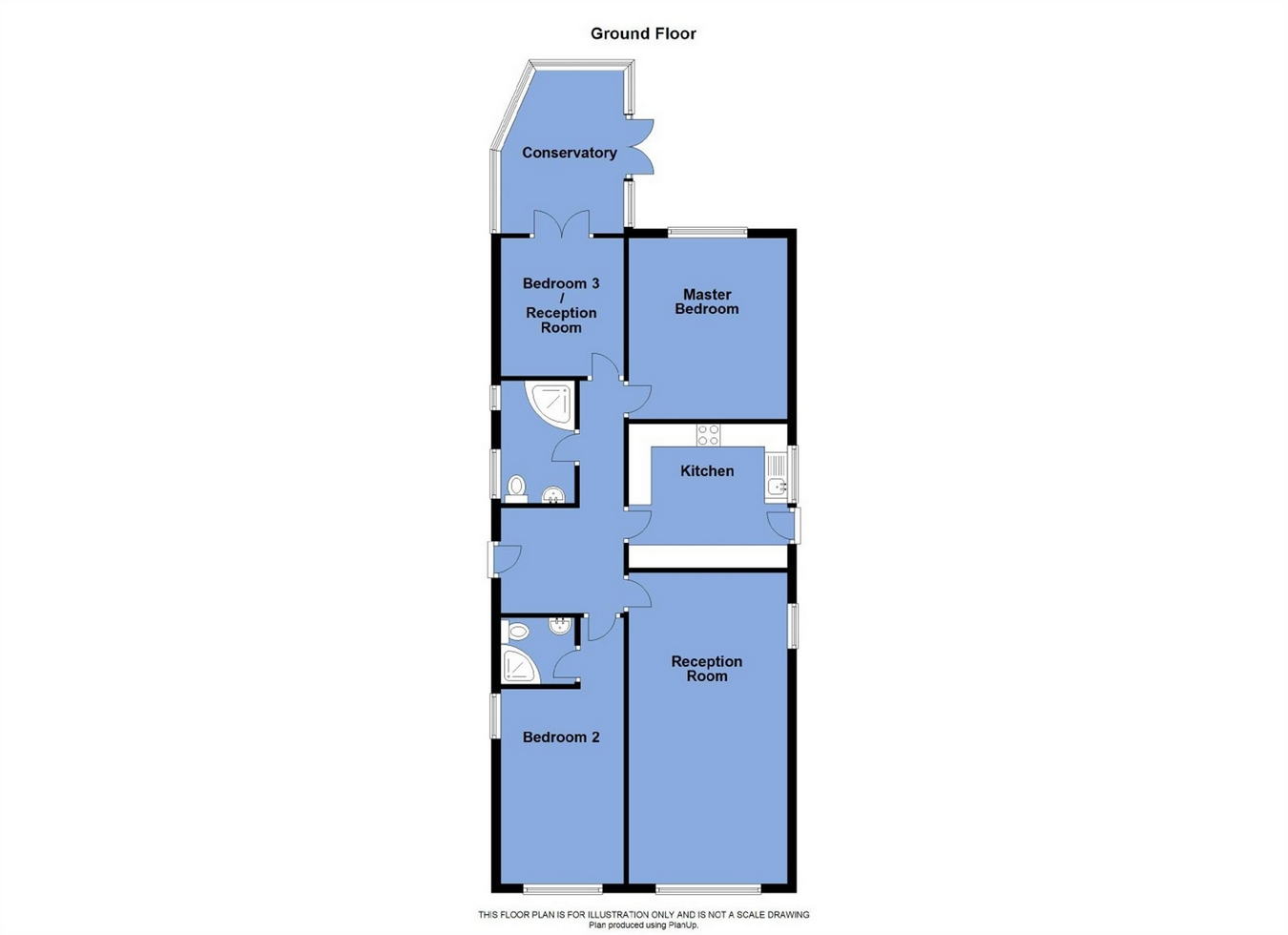2 Bedrooms Detached bungalow for sale in Crompton Road, Lostock, Bolton BL6 | £ 325,000
Overview
| Price: | £ 325,000 |
|---|---|
| Contract type: | For Sale |
| Type: | Detached bungalow |
| County: | Greater Manchester |
| Town: | Bolton |
| Postcode: | BL6 |
| Address: | Crompton Road, Lostock, Bolton BL6 |
| Bathrooms: | 0 |
| Bedrooms: | 2 |
Property Description
Key features:
- No chain
- Immaculately presented throughout
- Detached single garage
- Two bedroom detached bungalow
- Desirable location
- Excellent network links
- Conservatory
- Low maintenance gardens
- Conveniently located close to local amenities
- Modern bathrooms
- En-suite to bedroom two
- Fitted wardrobes
Main Description:
The House:
This beautifully presented two bedroom detached bungalow is available with no chain and with many appealing features. The property comprises of; spacious entrance hallway with lots of storage cupboards, front facing lounge with front bay and side window allowing lots of light, kitchen with plenty wall and base units and integrated appliances, dining room with French doors leading into the conservatory and French doors opening up onto the patio area and garden. There are two good sized bedrooms, one with en-suite shower room, immaculate and modern family bathroom with two piece white suite and shower cubicle. The property also has a single detached garage, with a driveway for up to three cars.
The Area:
Crompton Road is located ideally just off Chorley New Road, in Lostock. Close to Middlebrook Retail & Leisure complex where you will find an abundance of shops, supermarkets, cafes and restaurants. Horwich train station and the M61 motorway offers access to Manchester and Preston, whilst Chorley New Road is on the main bus route.
Directions:
Directions:
Leave the Beehive roundabout proceeding towards Bolton and take the first turning on your left into Crompton Road where the subject property will be on your left-hand side.
Ground Floor
Entrance Hallway
with storage cupboards, concealed meters and alarm.
Lounge
11' 4" x 22' 4" (3.45m x 6.81m) Front facing bay window and side window. Gas fire with marble surround.
Bedroom 2
8' 10" x 14' (2.69m x 4.27m) Front facing with dressing area and fitted wardrobes.
Bedroom 2 En Suite
5' 4" x 4' 9" (1.63m x 1.45m) with two-piece white suite and shower cubicle. PVC cladded walls and ceiling.
Kitchen
10' 4" x 11' 4" (3.15m x 3.45m) side facing with side door. Beech effect wall and base units, stainless steel sink, electric cooker, gas hob with extractor. Integrated fridge freezer, washer and dishwasher. Partially tiled.
Bathroom
8' 9" x 5' 5" (2.67m x 1.65m) with two-piece modern white suite and shower cubicle with extractor. Tiled walls, frosted windows, heated towel rail, vanity unit.
Bedroom 1
13' x 11' 3" (3.96m x 3.43m) Rear facing with fitted wardrobes.
Dining Room
8' 9" x 10' (2.67m x 3.05m) Rear facing with French doors into Conservatory.
Conservatory
8' 3" x 11' 2" (2.51m x 3.40m) White PVC with French doors onto patio area.
Outside
Outside
Yale locked gates. Single garage with electricity supply, side PVC door.
Garden
Low maintenance landscaped garden, patio area from Conservatory.
Property Location
Similar Properties
Detached bungalow For Sale Bolton Detached bungalow For Sale BL6 Bolton new homes for sale BL6 new homes for sale Flats for sale Bolton Flats To Rent Bolton Flats for sale BL6 Flats to Rent BL6 Bolton estate agents BL6 estate agents



.png)











