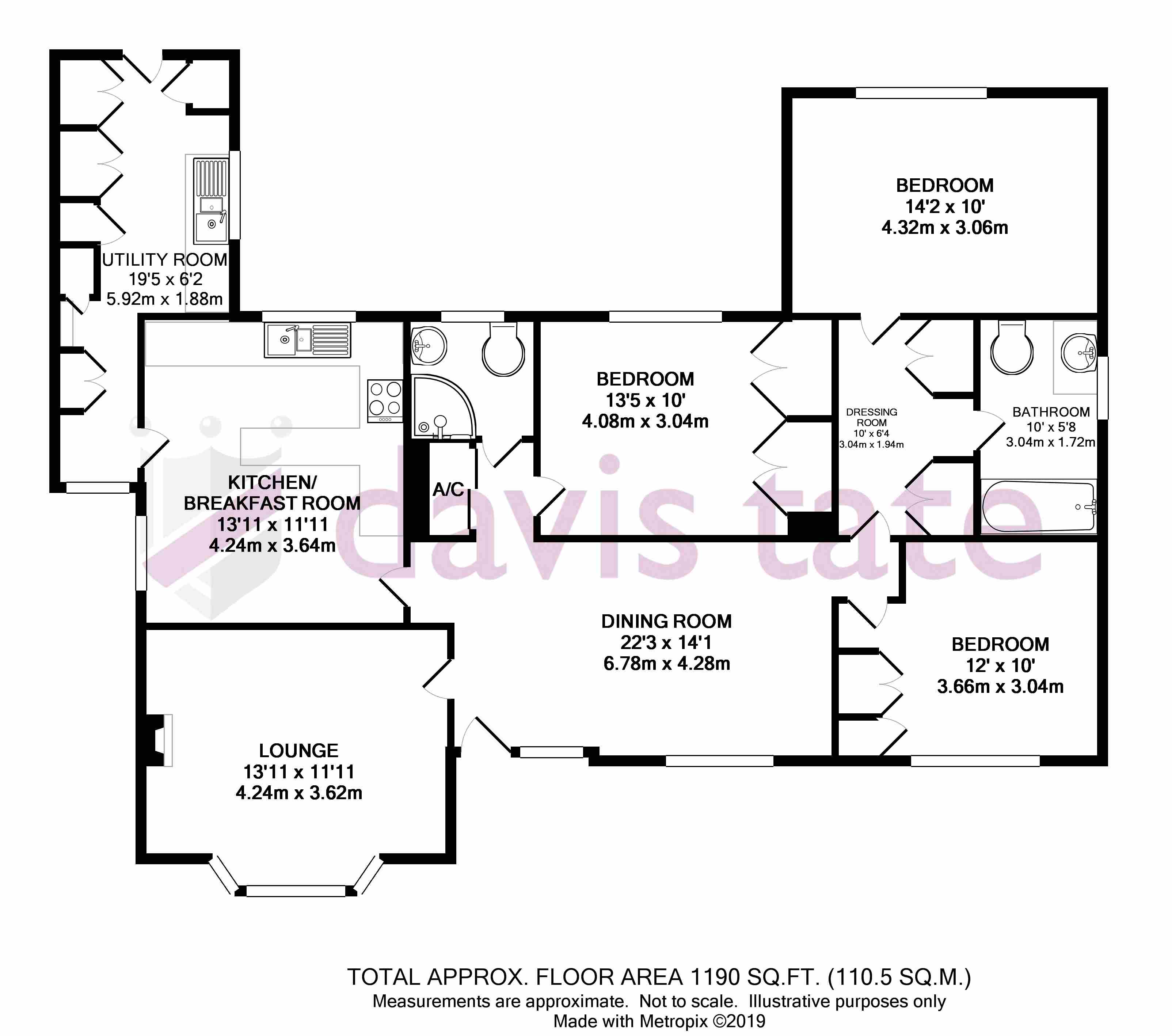3 Bedrooms Detached bungalow for sale in Cross Keys Road, South Stoke, Reading RG8 | £ 575,000
Overview
| Price: | £ 575,000 |
|---|---|
| Contract type: | For Sale |
| Type: | Detached bungalow |
| County: | Berkshire |
| Town: | Reading |
| Postcode: | RG8 |
| Address: | Cross Keys Road, South Stoke, Reading RG8 |
| Bathrooms: | 2 |
| Bedrooms: | 3 |
Property Description
A three bedroom bungalow situated within the popular village of South Stoke. The property offers flexible accommodation, with three double bedrooms and two bathrooms. The bungalow also benefits from a South facing garden, as well as garage, carport, greenhouse and wooden garden shed. The accommodation includes: Reception hall/dining room, sitting room, kitchen/breakfast room, utility room, master bedroom with dressing room and en-suite, two further double bedrooms and family shower room. There is a part boarded loft with power and lighting. EPC Rating E.
Local information
The village of South Stoke, a designated area of outstanding natural beauty, lies on the River Thames between Goring-on-Thames and North Stoke in the southern-most part of Oxfordshire. Conveniently located within close proximity to Goring-on-Thames with its rail links to London (approx 45mins), Reading and Oxford. There is a regular bus service through the village to both Goring-on-Thames and historic Wallingford. The M4 and M40 are each a 25-minute drive away. With no through-traffic South Stoke is truly “villagey” with a 13th century Anglican church, popular pub/restaurant, primary school, village hall, recreation ground with fully-equipped play area and village shop. Many musical, theatrical and social events are organised throughout the year. The wi, the bell-ringers and the angling society all flourish. The village has its own slipway to the river Thames for boating enthusiasts.
Accommodation
A hardwood front door opens into the reception hall/dining room, a spacious light filled area providing access to all other rooms. The sitting room is front aspect, with a bay window with bench seat overlooking the garden, and a gas fireplace. The kitchen/breakfast room is double aspect, fitted with a range of wooden wall and base units, with oak worktops and space for appliances, including plumbing for a dishwasher. The kitchen leads to a large utility room, with an additional sink, space and plumbing for washing machine and tumble dryer, ample storage cupboards and a door to the rear/carport.
The master bedroom bedroom is rear aspect, accessed through a dressing room with built in wardrobes and also giving access to an en-suite, fitted with a bath with power shower over. There are two additional double bedrooms, one front aspect and one rear, and both with fitted wardrobes. To complete the accommodation is a shower room with a power shower, and further fitted cupboards. Each of the bedrooms and the sitting room are fitted with TV aerial points.
Outside space
A timber five bar gate opens onto a gravelled drive which can accommodate at least three cars, and which leads to the garage and carport. There is also a flagstone patio seating area. The garden is predominately located at the front, which is laid to lawn and enclosed by copper beech hedging. Facing south, there is an additional flagstone patio. The garden also benefits from a greenhouse and wooden garden shed, which both have lighting and power. There are three outside taps allowing for garden and greenhouse watering, and six weatherproof external power points.
Garage
Brick built garage with up and over door, pedestrian door at the side leading into the carport.
Local authority and services
South Oxfordshire District Council. Council Tax Band E. All mains services, gas fired central heating.
Conveyancing
Through our in house Conveyancing team, we can ensure ease and efficiency for a competitive, no-sale, no-fee quote. Ask us for a quote today.
Disclaimer
These particulars are a general guide only. They do not form part of any contract. Services, systems and appliances have not been tested.
Buyers information
In accordance with hmrc Anti Money Laundering Regulations a buyer(s) must attend our office to provide Photo Identification and Proof of Address (valid in last 3 months) once a sale is agreed.
Property Location
Similar Properties
Detached bungalow For Sale Reading Detached bungalow For Sale RG8 Reading new homes for sale RG8 new homes for sale Flats for sale Reading Flats To Rent Reading Flats for sale RG8 Flats to Rent RG8 Reading estate agents RG8 estate agents



.png)











