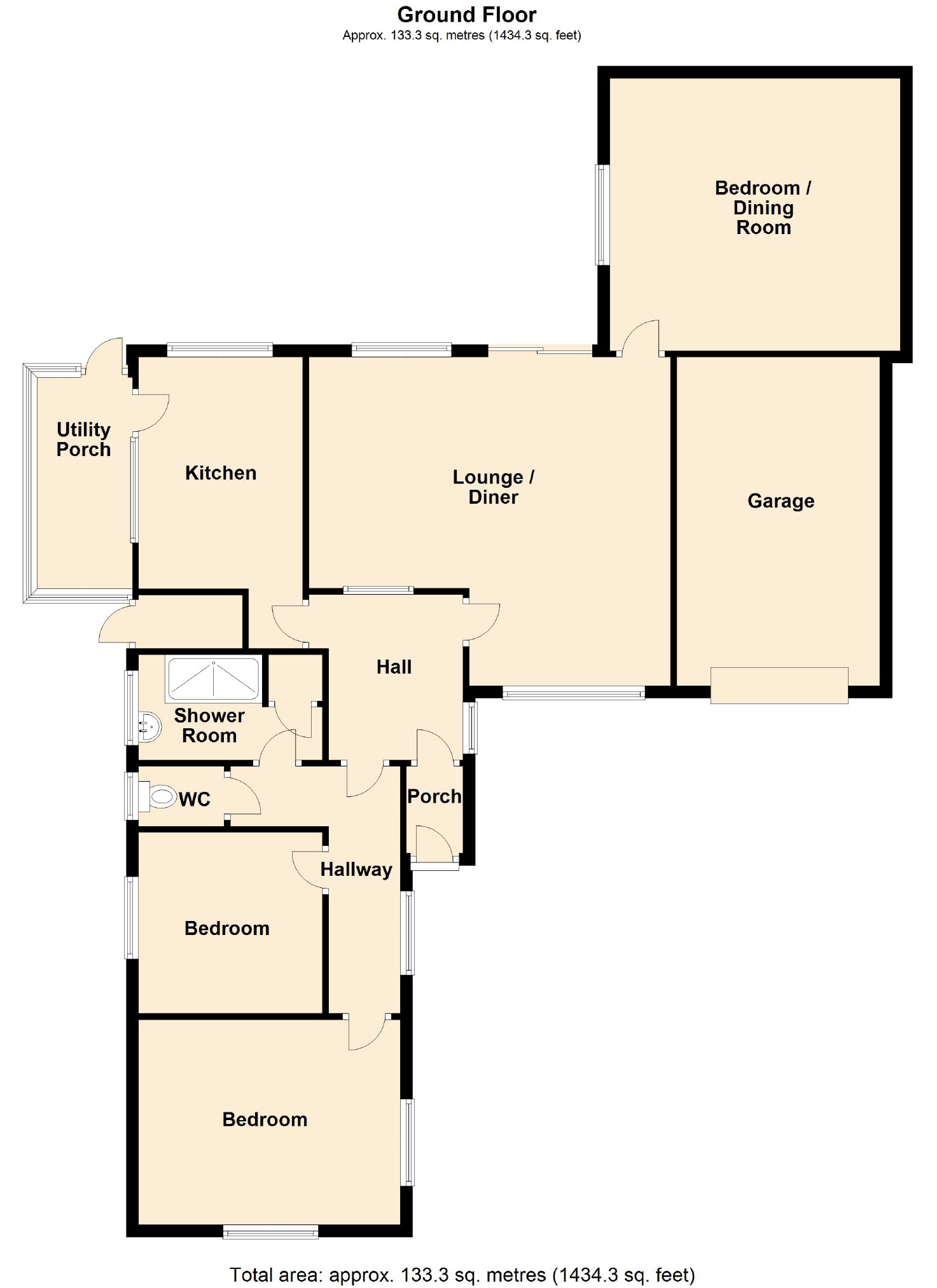3 Bedrooms Detached bungalow for sale in Crossfield Grove, Marple Bridge, Stockport SK6 | £ 335,000
Overview
| Price: | £ 335,000 |
|---|---|
| Contract type: | For Sale |
| Type: | Detached bungalow |
| County: | Greater Manchester |
| Town: | Stockport |
| Postcode: | SK6 |
| Address: | Crossfield Grove, Marple Bridge, Stockport SK6 |
| Bathrooms: | 1 |
| Bedrooms: | 3 |
Property Description
New instruction attention all buyers ! Detached bungalow in marple bridge with no chain. Occupying a slightly elevated position at the head of a quiet cul de sac in desirable Marple Bridge. This versatile home enjoys a large L shaped living room which already provides space for use as a lounge and dining room as there is a very convenient serving hatch opening directly from the kitchen. However, the property has been extended to the rear which provides the option of a separate dining room to complement a large lounge; or a third bedroom depending on how much sleeping accommodation you require.
Positioned centrally within this substantial corner plot the property boasts parking for three cars, a single garage and established gardens to the front and rear of the property; the rear in particular is especially exciting as there is a 'secret' garden beyond the conifer hedgerow which provides a delightful area for cultivation as a vegetable allotment.
So much to offer the lucky buyer of this fantastic home. Exceptional value for money.
Outside Front
A well tended lawned garden to the front with well tended flower beds and established conifer boundary hedges.
Driveway Parking
Driveway provides parking for three cars leading to a single attached garage. Up and over door, power and lighting.
Entrance Porch
Steps lead up to the door opening into hallway. Upvc double glazed window to the side elevation.
Hall (2.72 x 2.00 (8'11" x 6'7"))
Reception hallway, frosted single glazed window. Built in cupboard. Central heating radiator. Meter cupboard.
Living / Dining Room (5.34 x 3.31 extending to 5.96 (17'6" x 10'10" ex tending to 19'7"))
A generous sized L shaped kitchen with upvc double glazed windows to the front and rear elevation, central heating radiators and sliding glazed double doors to the rear elevation opening externally to the rear garden. Serving hatch directly from the kitchen to the dining area.
Dining Room / Bedroom (4.10 x 3.79 (13'5" x 12'5"))
Upvc double glazed window to the side elevation, single central heating radiator.
Kitchen (2.70 x 3.97 max (8'10" x 13'0" max))
Kitchen fitted with a matching range of wall, drawer and base units with a complementary work surface inset with a one and a half sink and single drainer unit and mixer tap. Plumbing for an automatic washing machine. Built in oven with a four ring hob and over head extractor Part tiled walls, window to the side elevation and a upvc double glazed window to the rear elevation. Upvc door to the side opening into the utility porch at the side of the property. Central heating radiator.
Hallway (4.04 max x 0/86 (13'3" max x 0"))
Upvc double glazed window to the side elevation. Single central heating radiator.
Bedroom One (3.91 x 3.31 (12'10" x 10'10"))
Upvc double glazed windows to the front and side elevation, central heating radiator.
Bedroom Two (3.04 x 2.95 (10'0" x 9'8"))
Frosted upvc double glazed window to the side elevation, single central heating radiator.
Shower Room (2.47 x 1.70 (8'1" x 5'7"))
Walk in double shower cubicle, pedestal hand wash basin. Tiled floor. Built in cupboard.
Separate Wc (1.53 x 0.80 (5'0" x 2'7"))
Low level wc, tiled floor and part tiled walls. Frosted upvc double glazed window to the side elevation.
Side Utility Porch (3.47 x 1.53 (11'5" x 5'0"))
Upvc double glazed windows, upvc door to the rear elevation. Tiled floor.
Outside Rear
A large lawned garden to the rear of the property which further extends beyond the conifer hedgerow divide. A lovingly tended lawned garden with well established mature boundary hedges with mature trees and hedgerow. A flagged pathway follows boundary of the lawn.
You may download, store and use the material for your own personal use and research. You may not republish, retransmit, redistribute or otherwise make the material available to any party or make the same available on any website, online service or bulletin board of your own or of any other party or make the same available in hard copy or in any other media without the website owner's express prior written consent. The website owner's copyright must remain on all reproductions of material taken from this website.
Property Location
Similar Properties
Detached bungalow For Sale Stockport Detached bungalow For Sale SK6 Stockport new homes for sale SK6 new homes for sale Flats for sale Stockport Flats To Rent Stockport Flats for sale SK6 Flats to Rent SK6 Stockport estate agents SK6 estate agents



.png)









