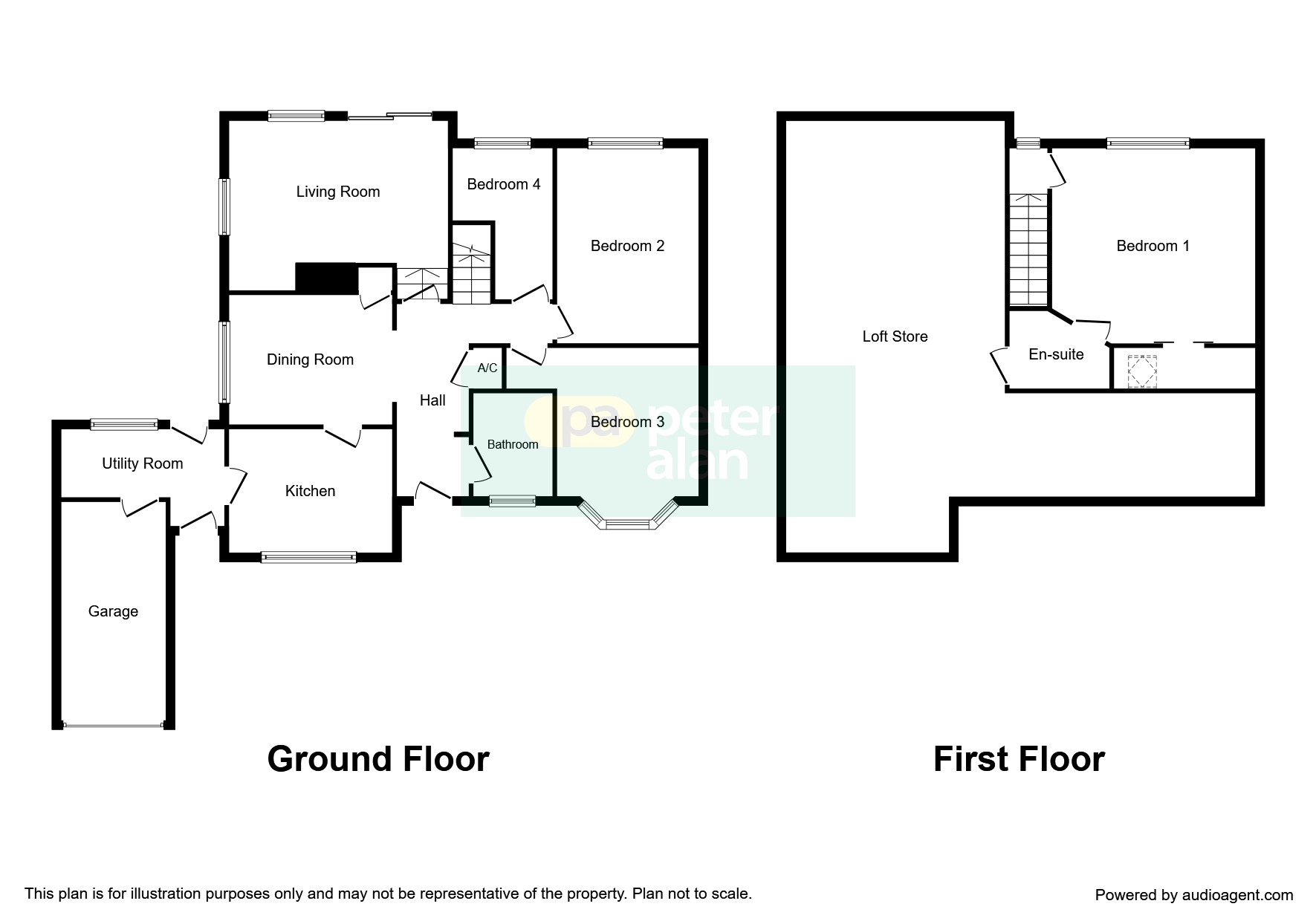4 Bedrooms Detached bungalow for sale in Crown Rise, Llanfrechfa, Cwmbran NP44 | £ 289,000
Overview
| Price: | £ 289,000 |
|---|---|
| Contract type: | For Sale |
| Type: | Detached bungalow |
| County: | Torfaen |
| Town: | Cwmbran |
| Postcode: | NP44 |
| Address: | Crown Rise, Llanfrechfa, Cwmbran NP44 |
| Bathrooms: | 1 |
| Bedrooms: | 4 |
Property Description
Summary
Peter Alan Cwmbran are proud to offer this Dorma Bungalow situated in an elevated position offering extensive views across hills situated in the much sough after area of Llanfrechfa. An abundance of local amenities and close commuter links makes this property even more special,
description
Peter Alan Cwmbran are proud to offer this Dorma Bungalow situated in an elevated position offering extensive views across hills situated in the much sough after area of Llanfrechfa. This home offers spacious living accommodation comprising of living room, dining room, kitchen, utility room three double bedrooms master with en-suite one single, family bathroom and and incredible views. There is also a garage and driveway and enclosed large rear garden.
Open house event 9th February 12PM-1PM - call today to arrange your appointment!
Cwmbran centre is just a 5 minute drive away and offers an abundance of amenities with Asda, Sainsbury's, Aldi & Lidl superstores, Frankie & Benny's & Harvester restaurants amongst others, Weatherspoon's pub amongst others, Cinema and Bowling complex and an array of high street stores. Plenty to keep you busy!
Entrance Hall
Glazed door to front, radiator, carpet flooring access to all ground floor rooms and stairs to master bedroom and en suite. Storage cupboard.
Lounge 12' 1" max x 15' 2" ( 3.68m max x 4.62m )
Triple glazed patio doors to rear, carpet flooring radiator and gas fire.
Dining Room 8' 10" x 11' 6" ( 2.69m x 3.51m )
Triple glazed window to side, carpet flooring and radiator.
Kitchen 8' 6" x 11' 11" ( 2.59m x 3.63m )
Range of wall and base units with built in fridge freezer, electric oven and gas hob, tiled splashbacks and flooring. Double glazed window to front, double glazed door to utility area and garage.
Utility Room 7' 6" max x 11' 4" ( 2.29m max x 3.45m )
Plumbing for washing machine, base and wall units, single glazed window to rear, tiled flooring door to garage, front garden and rear garden.
Family Bathroom
Obscure double glazed window to front, Jacuzzi bath with shower over, W.C and sink. Tiled floor and walls.
Landing
Carpet flooring, door to master bedroom.
Bedroom 1 12' 8" plus recess x 13' 10" max ( 3.86m plus recess x 4.22m max )
Triple glazed window to rear, large built in wardrobes, carpet flooring, radiator and door to en-suite.
En Suite
Vinyl flooring, shower, W.C and Sink. Access to large storage area housing boiler.
Bedroom 2 13' 7" x 9' 1" ( 4.14m x 2.77m )
Triple glazed window to rear, radiator and carpet flooring.
Bedroom 3 10' 5" x 13' 4" ( 3.17m x 4.06m )
Double glazed bay window to front, carpet flooring and radiator.
Bedroom 4 10' 1" x 6' 11" ruduced head heigh. ( 3.07m x 2.11m ruduced head heigh. )
Double glazed window to rear, radiator and carpet flooring.
Garage 15' 1" x 8' 4" ( 4.60m x 2.54m )
Up and over door and electric points.
Outside
Front:
Brick wall and wooden gate to front, raised bedding area with mature shrubs. Large drive.
Rear & Side:
Side patio area steps leading down to rear garden with large patio and lawn area. Hedge row with pond. Lower garden has lawn plus shed and room for green house.
Property Location
Similar Properties
Detached bungalow For Sale Cwmbran Detached bungalow For Sale NP44 Cwmbran new homes for sale NP44 new homes for sale Flats for sale Cwmbran Flats To Rent Cwmbran Flats for sale NP44 Flats to Rent NP44 Cwmbran estate agents NP44 estate agents



.png)


