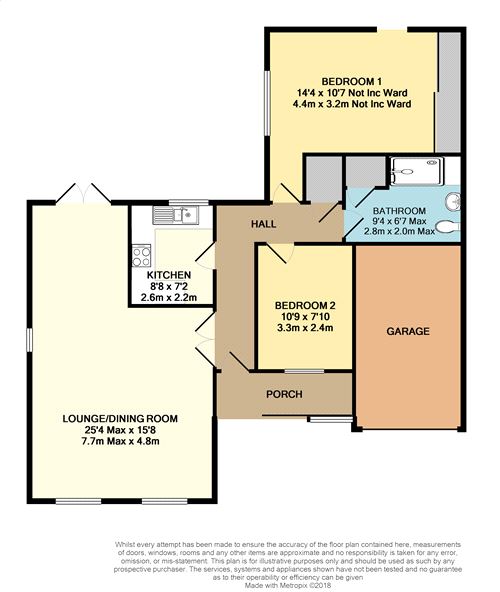2 Bedrooms Detached bungalow for sale in Cyncoed Avenue, Cyncoed, Cardiff CF23 | £ 290,000
Overview
| Price: | £ 290,000 |
|---|---|
| Contract type: | For Sale |
| Type: | Detached bungalow |
| County: | Cardiff |
| Town: | Cardiff |
| Postcode: | CF23 |
| Address: | Cyncoed Avenue, Cyncoed, Cardiff CF23 |
| Bathrooms: | 0 |
| Bedrooms: | 2 |
Property Description
A beautifully maintained and presented link detached bungalow positioned on a well kept retirement development known as Clarendon with a private residence warden controlled scheme, situated in a private cul-de-sac, just a short walk to bus links to the city centre on Cyncoed Road. The accommodation comprises a generous porch, entrance hallway, large lounge/diner with gas fire and French doors to the rear garden, kitchen with fitted oven, hob and hood, 2 good sized bedrooms and a modern shower room. UPVC double glazing throughout, gas central heating and built-in wardrobes to the master bedroom. Outside is open plan to the front and side, a driveway leading to a garage with remote up-and-over door and enclosed 2-tier south facing garden to the rear. EPC Rating: D
Ground Floor
Entrance Porch
A generous porch with large uPVC double glazed sliding patio entrance door and further window to the side, part polycarbonate pitched roof, ceramic floor tiling, light, internal timber panel glazed entrance door to the hallway.
Entrance Hallway
l-shaped leading to all of the accommodation, dado/hand rail, loft hatch, feature double doors with panel glazing into the lounge diner, double radiator, a second loft hatch with fold-down aluminium loft ladder and lighting. Large walk-in cupboard with shelving and housing the combination gas central heating boiler with light.
Lounge/Diner
25'4" (7.72m) x 15'8" (4.78m) narrowing to 8'8" (2.64m) (l-Shaped) Triple aspect overlooking the quiet cul-de-sac to the front, full height side window and double glazed French doors opening onto the private and secluded rear garden backing onto woodland. Feature fireplace with a marble style surround and matching hearth with coal effect gas fire, TV point, two double radiators, telephone point, serving hatch from the kitchen to the dining area.
Kitchen
8'8" (2.64m) x 7'2" (2.18m) Overlooking the rear garden, modern light oak style kitchen appointed along three sides comprising eye level units, display cabinets and base units with drawers and round nosed worktops over, inset 1.5 bowl with mixer tap, ceramic wall tiling to work surface surrounds, inset four-burner electric hob with double oven below, plumbing and space for washing machine, space for a ¾ height fridge/freezer, tile effect cushion flooring, serving hatch to the dining area.
Bedroom 1
14'4" (4.37m) x 10'7" (3.23m) Overlooking the rear patio and garden with woodland beyond, further high level window to the rear, telephone point, full width triple sliding mirror, wardrobes with hanging rails and shelving, radiator, emergency pull cord linked to the warden.
Bedroom 2
10'9" (3.28m) x 7'10" (2.39m) Window through to the porch and overlooking the quiet frontage, currently set up as a second sitting room, TV point and double radiator.
Shower Room
A beautifully appointed white suite comprising of a large double shower enclosure with glazed sliding doors, Mira thermostatic shower controls with concealed pipe work and comprehensive ceramic wall tiling with decorative border, pedestal wash hand basin, close coupled push-button WC, contemporary vertical space saving radiator, cushion flooring, warden-linked pull cord, a large storage cupboard shelved.
Rear Garden
Completely secluded two-tier rear garden adjoining woodland to the rear, a full width paved relaxation patio with flower beds and retaining wall with steps leading to a lawn area, a central established tree with beautifully manicured bordering plants, trees and shrubbery within bedding, timber garden shed, outside water tap, security light, side timber gate giving access from the front.
Outside Front
Open plan and laid to lawn with keyblock paved driveway leading to the garage and entrance door, further side path leading to the side gate and rear garden, further lawned area to the side, security light and courtesy coach light.
Garage
Remote up-and-over door with light, power, additional lighting and water tap.
Maintenace
There is a current maintenance charge of approximately £200 calendar month, which covers the cost of window cleaning, Water Rates, Building Insurance, central heating service maintenance and plumbing and the facility of the an off site Warden.
Viewers Material Information
1) Prospective viewers should view the Cardiff Adopted Local Development Plan 2006-2026 (ldp) and employ their own Professionals to make enquiries with Cardiff County Council Planning Department () before making any transactional decision.
2) Viewers should be aware that the minimum age for residents is 60 years.
Tenure: Freehold (Vendor’s solicitors to confirm)
Management Costs:
Council Tax Band: F (2018)
Property Location
Similar Properties
Detached bungalow For Sale Cardiff Detached bungalow For Sale CF23 Cardiff new homes for sale CF23 new homes for sale Flats for sale Cardiff Flats To Rent Cardiff Flats for sale CF23 Flats to Rent CF23 Cardiff estate agents CF23 estate agents



.png)
