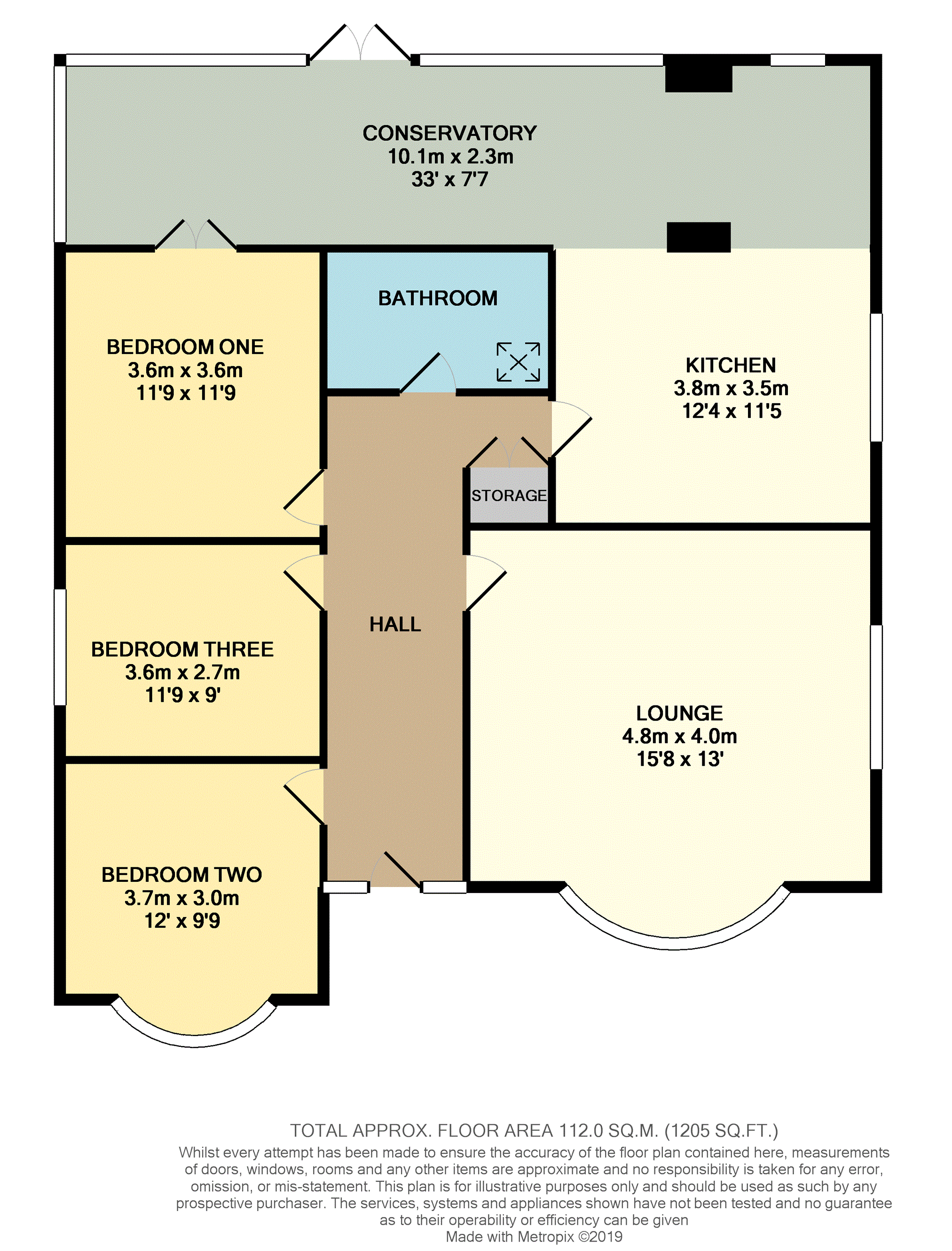3 Bedrooms Detached bungalow for sale in Davids Drive, Wingerworth, Chesterfield S42 | £ 310,000
Overview
| Price: | £ 310,000 |
|---|---|
| Contract type: | For Sale |
| Type: | Detached bungalow |
| County: | Derbyshire |
| Town: | Chesterfield |
| Postcode: | S42 |
| Address: | Davids Drive, Wingerworth, Chesterfield S42 |
| Bathrooms: | 1 |
| Bedrooms: | 3 |
Property Description
Guide price £310,000 to £320,000. Occupying an enviable position is this beautifully presented detached bungalow. Boasting an open plan living kitchen / conservatory opening onto raised decking which overlooks the spectacular mature garden to the rear - perfect for entertaining family! An early viewing is essential to appreciate the quality of the accommodation on offer. Having a delightful lounge, three bedrooms and modern family shower room. Front garden, driveway and detached garage. Located in the ever popular village of Wingerworth, close to surrounding amenities and access into Chesterfield Town Centre.
Entrance Hallway
Having a wooden flooring and giving access to the accommodation. Radiator.
Lounge
The focal point if this delightful room is a solid wood fireplace with slate hearth and backdrop incorporating a living flame gas fire. A double glazed window overlooks the front elevation. Double glazed window to the side. Laminated flooring and radiator.
Living Kitchen
This amazing space is simply flooded with natural light and perfect for entertaining. The dining kitchen opens into the conservatory where there are additional units and an attractive fireplace with stove. Double doors open out to the large decking area which overlooks the garden.
Kitchen
Equipped with a range of white high gloss units with light wood work surfaces over incorporating a single drainer sink unit with mixer tap. Integrated electric oven and hob with extractor hood over. Built in dishwasher. Double glazed window to the side.
Conservatory
Continuing the full width of the bungalow is this super addition to the property. Being double glazed and having a raised seating area with concealed lighting and double doors opening out to the decking area.
Master Bedroom
Attractive double glazed French doors open to the conservatory. Laminated flooring and radiator.
Bedroom Two
Having a laminated flooring . Double glazed bay window overlooking the front elevation. Radiator.
Bedroom Three
Laminated flooring. Double glazed window to the side.
Bathroom
Fitted with a shower cubicle and a range of white high gloss units with full length mirror which house the wash hand basin and low flush WC. Complementary tiling. Heated towel rail.
Front Garden
There is gated access to the front of the property with has been gravelled for ease of maintenance. A driveway provides vehicular standing space.
Garage
Having a detached garage.
Rear Garden
A raised patio area with wooden decking and paving provides a delightful seating / entertaining area and has views over the mature garden. Steps lead down to the lawned garden.
Property Location
Similar Properties
Detached bungalow For Sale Chesterfield Detached bungalow For Sale S42 Chesterfield new homes for sale S42 new homes for sale Flats for sale Chesterfield Flats To Rent Chesterfield Flats for sale S42 Flats to Rent S42 Chesterfield estate agents S42 estate agents



.png)











