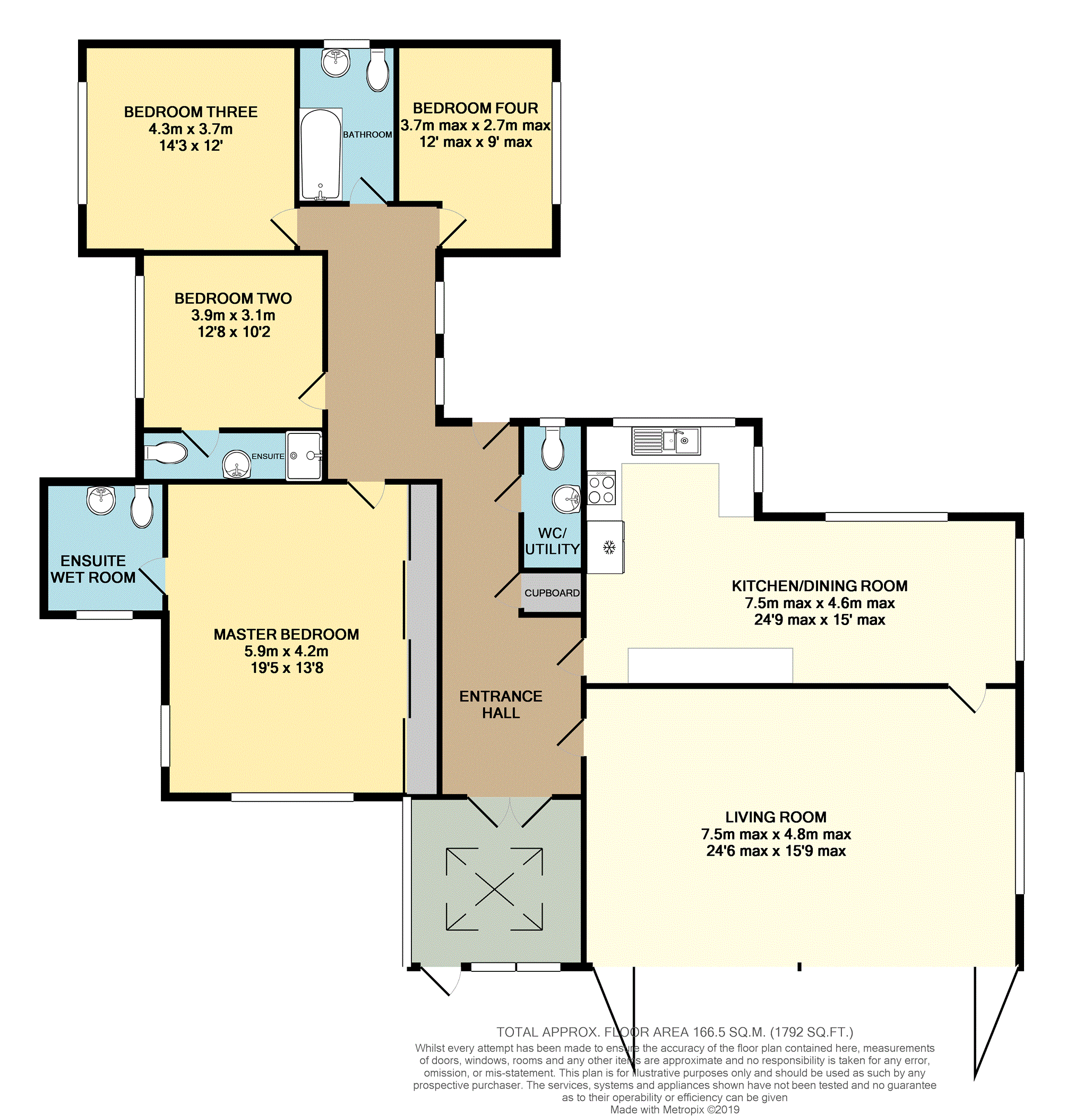4 Bedrooms Detached bungalow for sale in Deans Road, Alfriston BN26 | £ 835,000
Overview
| Price: | £ 835,000 |
|---|---|
| Contract type: | For Sale |
| Type: | Detached bungalow |
| County: | East Sussex |
| Town: | Polegate |
| Postcode: | BN26 |
| Address: | Deans Road, Alfriston BN26 |
| Bathrooms: | 1 |
| Bedrooms: | 4 |
Property Description
A deceptively spacious & recently modernised four bedroom detached bungalow situated within the highly desirable Alfriston Village.
Ideally located close local shopping facilities & amenities as well as the local primary school.
The property has recently undergone complete modernisation & has been finished to an extremely mly high standard.
Accommodation comprises of a spacious open plan kitchen/ dining room, generous living room with bifold doors, integrated gas fire place & oak flooring, conservatory, four good sized bedrooms, two en-suite shower rooms & a family bathroom.
Other benefits include gas fired central heating, doubel glazing, double garage, off road parking for multiple cars & private enclosed gardens to all aspects.
The property has been rewired throughout with an abundance of electrical & television sockets.
Viewings come highly recommended via the vendors estate agents.
Vendors Position
The vendor is looking to purchase onwardly.
Entrance Hall
With oak flooring, cupboard with shelf & hook, radiator.
Kitchen/Dining Room
24'09" max X 15' max
Kitchen Area:
Large double glazed picture windows to front & side aspects, matching wall & base units with work surface over, induction hob with oven & extractor fan over, integrated dishwasher, space for American style fridge/ freezer, waste disposal, part tiled walls, oak flooring.
Dining Area:
Double glazed windows to front & side aspects, radiator, oak flooring.
Living Room
24'06" max X 15'09" max
Large double glazed picture window to front aspect, wall of bifold doors to rear aspect leading onto the large patio, gas fireplace with tiled surround, oak flooring, radiator.
Cloak Room
Double glazed window to front aspect, low level W.C, wash hand basin, part tiled walls, extractor fan, plumbing for machine & tumble dryer.
Conservatory
10'01" X 9'06"
Double glazed windows to side & rear aspects, oak flooring, radiator.
Master Bedroom
19'05" X 13'08"
Double glazed windows to rear & side aspects, 18' of built in wardrobes, radiator
En-Suite Wetroom
Double glazed window to rear aspect, walk in rainforest shower, low level W.C, wash hand basin, fully tiled walls, heated towel rail, extractor fan, fitted shower seat.
Bedroom Two
12'08" X 10'02"
Double glazed window to side aspect, radiator.L, door to en-suite.
En-Suite
Walk in shower cubicle with rain shower, low level W.C, wash hand basin with vanity unit, fully tiled walls & floor, heated towel rail, extractor fan.
Bedroom Three
14'03" X 12'
Double glazed window to side aspect, large built in wardrobes with drawers, adiator.
Bedroom Four
12' max X 9' max
Double glazed window to front aspect, radiator.
Bathroom
Double glazed window to side aspect, panel enclosed bath with rain shower over, low level W.C, wash hand basin with vanity, fully tiled walls, heated towel rail, mirror, extractor fan, fully tiled floor.
Garden
Hedge & fence enclosed garden with large paved patio area, laid to lawn with fruit tree & flower surroundings, side access gate and double gates to drive. Summerhouse.
Double Garage
With electric up & over doors, power & lights.
Property Location
Similar Properties
Detached bungalow For Sale Polegate Detached bungalow For Sale BN26 Polegate new homes for sale BN26 new homes for sale Flats for sale Polegate Flats To Rent Polegate Flats for sale BN26 Flats to Rent BN26 Polegate estate agents BN26 estate agents



.png)











