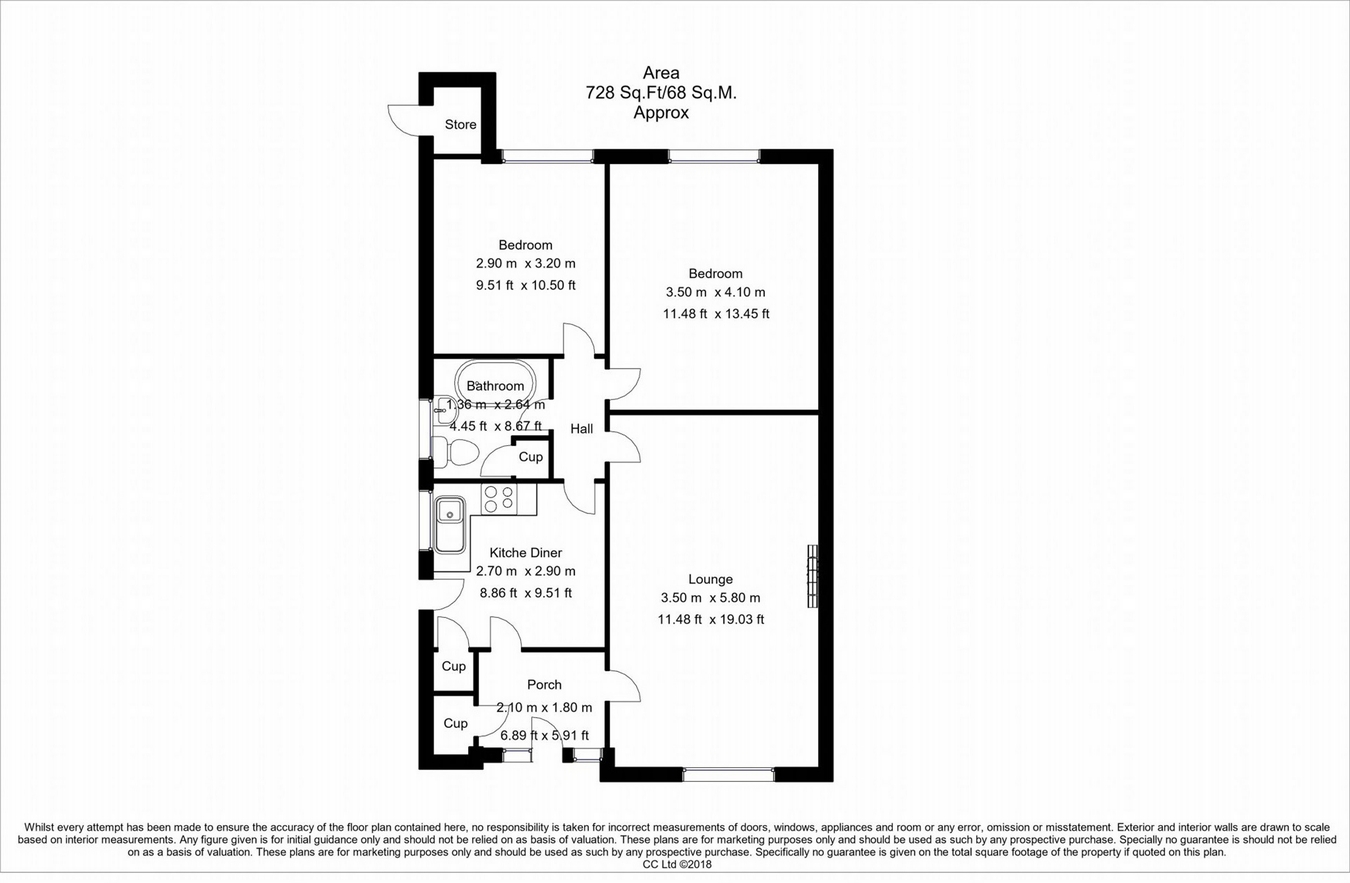2 Bedrooms Detached bungalow for sale in Derwent Close, Attenborough, Nottingham NG9 | £ 275,000
Overview
| Price: | £ 275,000 |
|---|---|
| Contract type: | For Sale |
| Type: | Detached bungalow |
| County: | Nottingham |
| Town: | Nottingham |
| Postcode: | NG9 |
| Address: | Derwent Close, Attenborough, Nottingham NG9 |
| Bathrooms: | 0 |
| Bedrooms: | 2 |
Property Description
Key features:
- Cul De Sac Location
- Close to Attenborough Nature Reserve
- Generous Plot
- Driveway for multiple cars
- Two Double Bedrooms
- Newly fitted Kitchen and Bathroom
- Double Glazed
- Gas Central Heating
- Close to Beeston Town Centre
- Close to Chilwell Retail Park
Full description:
Do not miss the opportunity to purchase this beautiful two bedroom, refurbished bungalow which includes a full rewire, new fencing and driveway. The property is located on a quiet Cul De Sac in the popular residential area of Attenborough. Situated close to the Attenborough nature reserve, Attenborough train station, Chilwell golf course and Beeston Town Centre.
The property has ample parking and benefits from having a spacious low maintenance garden.
An early viewing is highly recommended to appreciate the property on offer.
Ground Floor
Entrance Porch
2.10m x 1.80m (6' 11" x 5' 11")
UPVC entrance door, wall mounted radiator, laminate flooring, door to the cupboard and doors to the kitchen and lounge.
Cupboard
Housing the electric metres and combi boiler, double glazed window to the side and a light fitting to the ceiling.
Lounge
5.80m x 3.50m (19' x 11' 6")
Double glazed window to the front aspect, curtains, two wall mounted radiators, two light fittings to the ceiling, feature gas fireplace with marble hearth and surround.
Kitchen/diner
2.90m x 2.70m (9' 6" x 8' 10")
Having wall and base units with worksurfaces over, sink and drainer unit with mixer tap, electric hob and oven with an extractor above, tiled splash backs, laminate flooring, storage cupboard with power and shelves, double glazed window and door to the side.
Inner Hall Way
Having access to the loft and doors to rooms.
Bedroom One
3.10m x 3.50m (10' 2" x 11' 6")
Double glazed window to the rear aspect, new carpet and a wall mounted radiator.
Bedroom Two
3.20m x 2.90m (10' 6" x 9' 6")
Double glazed window to the rear aspect, new carpet and a wall mounted radiator.
Bathroom
2.64m x 1.36m (8' 8" x 4' 6")
Three piece white suite comprising of a hand wash basin with cupboards below, WC, bath with mixer tap and an electric shower over, curtain rail, PVC wall panels, linonium flooring, heated towel rail, storage cupboard and a double glazed window to the side.
Garden
To the front of the property there is a large driveway and a gate leading to the rear garden.
To the rear of the property there is a low maintenance garden which has a gravled, patio and decking area. The property does have potential for a conservatory and there is ample parking at the rear. The property is surrounded by fencing and hedges.
Property Location
Similar Properties
Detached bungalow For Sale Nottingham Detached bungalow For Sale NG9 Nottingham new homes for sale NG9 new homes for sale Flats for sale Nottingham Flats To Rent Nottingham Flats for sale NG9 Flats to Rent NG9 Nottingham estate agents NG9 estate agents



.jpeg)









