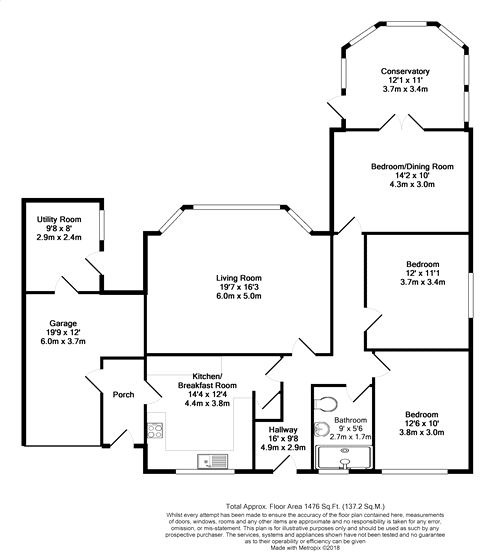3 Bedrooms Detached bungalow for sale in Derwent Drive, Wheldrake, York YO19 | £ 285,000
Overview
| Price: | £ 285,000 |
|---|---|
| Contract type: | For Sale |
| Type: | Detached bungalow |
| County: | North Yorkshire |
| Town: | York |
| Postcode: | YO19 |
| Address: | Derwent Drive, Wheldrake, York YO19 |
| Bathrooms: | 0 |
| Bedrooms: | 3 |
Property Description
A large 3 bedroom detached bungalow set on A corner plot within this sought after village convenient for local amenities, within Fulford School catchment area and easy access in to the city centre. Providing extremely spacious and well presented living accommodation the property benefits from gas central heating and uPVC double glazing and comprises entrance hall, large living room, breakfast kitchen with modern fitted units, 3 double bedrooms (one currently used as a dining room), conservatory. Lawned front garden with driveway leading to a large single garage with utility room to rear. Attractive and private lawned rear garden. Realistically priced for an early sale.
UPVC Entrance Door;
Entrance Porch
Radiator. Carpet. Door to garage. Door to breakfast kitchen.
Lounge
19' 7" x 16' 3" (5.97m x 4.95m)
Bright and spacious reception room with uPVC double glazed windows to rear and door to garden, stone fireplace, radiator, TV point, power points. Carpet.
Breakfast Kitchen
14' 2" x 12' 4" (4.32m x 3.76m)
Full range of modern fitted units comprising sink unit with cupboards below, base units and wall units, work surfaces, built-in electric oven and gas hob with extractor fan above, uPVC double glazed window to front, radiator.
Bedroom3/Dining Room
14' 2" x 10' (4.32m x 3.05m)
Double glazed patio doors to conservatory, radiator, power points. Carpet.
Conservatory
12' 1" x 11' (3.68m x 3.35m)
uPVC double glazed door to garden, power points. Tiled floor.
Bedroom 2
12' x 11' 2" (3.66m x 3.40m)
uPVC double glazed window to front, single panelled radiator, power points. Carpet.
Bedroom 1
12' 6" x 10' (3.81m x 3.05m)
uPVC double glazed window to side, single panelled radiator, power points. Carpet.
Bathroom
Large walk-in shower cubicle, wash hand basin, low level WC, uPVC double glazed window to front, chrome towel rail/radiator, tiled walls. Tiled floor.
Outside
Front garden with driveway leading to an attached brick garage. Attractive well tended, private lawned rear garden.
Garage
19' 9" x 12' (6.02m x 3.66m)
Attached garage with roll over door, power and light and door to utility room with door to rear garden, plumbing for washing machine, space for dryer, sink unit, power points.
Property Location
Similar Properties
Detached bungalow For Sale York Detached bungalow For Sale YO19 York new homes for sale YO19 new homes for sale Flats for sale York Flats To Rent York Flats for sale YO19 Flats to Rent YO19 York estate agents YO19 estate agents



.png)











