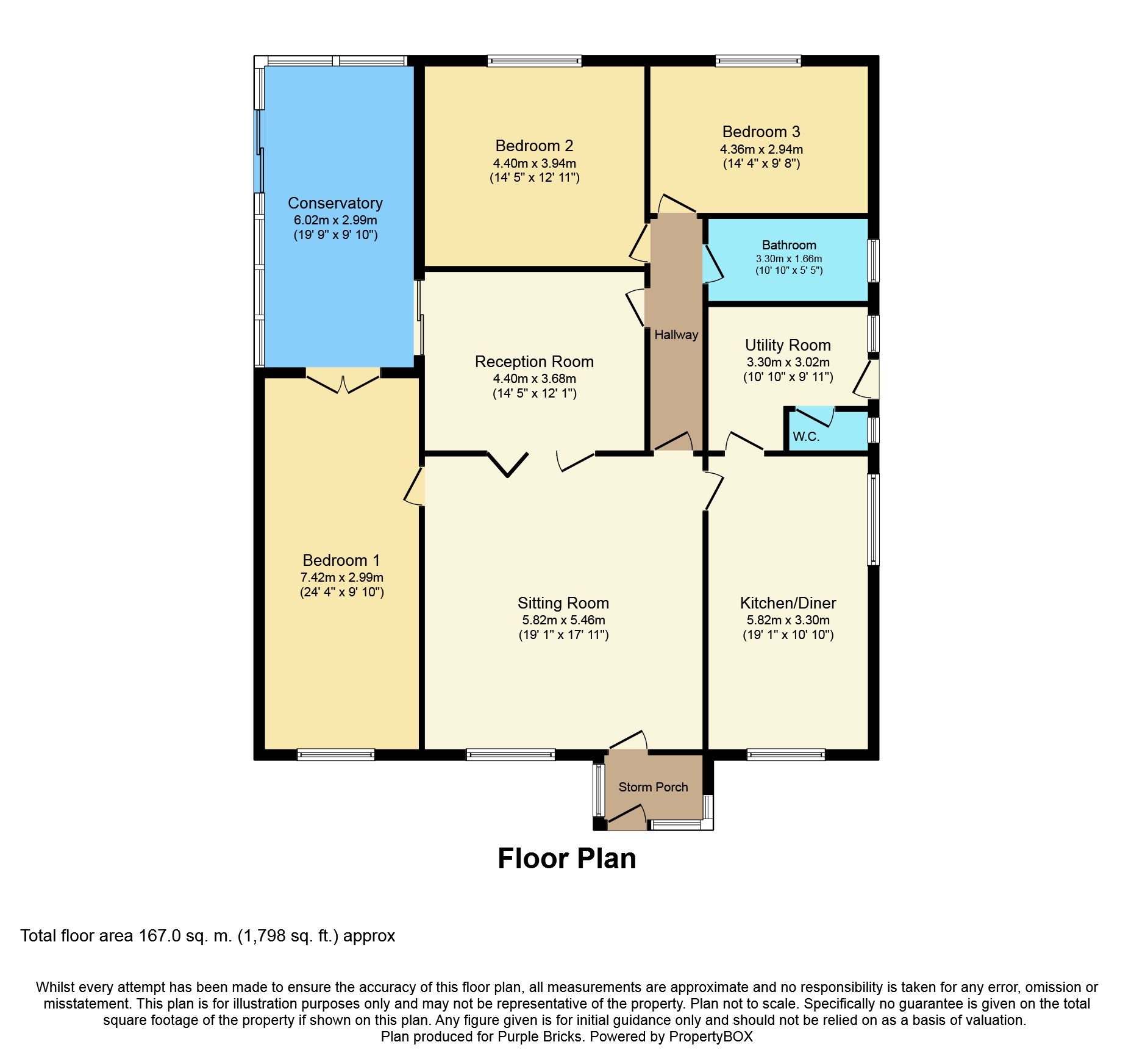3 Bedrooms Detached bungalow for sale in Dobb Brow Road, Bolton BL5 | £ 300,000
Overview
| Price: | £ 300,000 |
|---|---|
| Contract type: | For Sale |
| Type: | Detached bungalow |
| County: | Greater Manchester |
| Town: | Bolton |
| Postcode: | BL5 |
| Address: | Dobb Brow Road, Bolton BL5 |
| Bathrooms: | 1 |
| Bedrooms: | 3 |
Property Description
*** ideal for extension with relevant building regs***
Purplebricks are delighted to market for sale this exceptionally spacious three bedroom detached bungalow. Situated in Westhougton in a popular and very well regarded area, well presented throughout, viewings are strongly recommended. Briefly comprising entrance porch leading into good sized sitting room with feature gas fireplace, large kitchen dining room with appliances, utility room with w/c and free standing shower, large reception room with sliding door leading into double conservatory, three well proportioned double bedrooms, and a further three piece bathroom with electric shower completes the accommodation. Outside the property sits on large grounds with lawn gardens to both the front and rear, driveway and detached double garage to the side providing ample off road parking and storage, and further low maintenance patio area completing the accommodation on offer.
Entrance Porch
Door to:
Lounge
(19' 0" x 18' 0" )
Double glazed window to front, triple doors to:
Sitting Room
(13' 11" x 12' 3" )
Door to inner hallway, double glazed sliding doors to:
Conservatory
(23' 0" x 10' 5" )
Ceramic tiled flooring, double glazed patio doors to side.
Bedroom One
(23' 0" x 10' 5" )
Ceramic tiled flooring, double glazed patio doors to side.
Kitchen/Diner
(19' 0" x 10' 11" )
Fitted with a cottage style matching range of base and eye level units with worktop space over and display units, one and half sink unit, single drainer and mixer tap, integrated fridge and freezer, plumbing for dishwasher, built-in eye level electric fan assisted double oven, built-in four ring halogen hob with extractor hood over, double glazed window to front, double glazed window to side, part quarry tiled flooring, door to:
Utility Room
(11' 5" x 9' 11" )
Plumbing for automatic washing machine, space for fridge/freezer and tumble drier, part tiled walls, shower cubicle and door to separate WC. Single glazed window and door to side. Shower room :
Inner Hall
Door to:
Bedroom Two
(13' 11" x 13' 0" )
Double glazed window to rear.
Bedroom Three
(15' 0" x 9' 9" )
Double glazed window to rear.
Family Bathroom
(10' 11" x 6' 11" )
Fitted with five piece suite comprising panelled bath, two pedestal wash hand basin, bidet and low-level WC, double glazed window to side, built-in storage cupboard.
Front Garden
To the front of the property is a lawned area with spacious driveway leading to side.
Side Garden
Wrought iron gates leading to further driveway and detached double garage. There is also a paved patio area and gravelled borders.
Rear Garden
To the rear of the property is a mature cottage style garden with water feature backing onto open land.
Property Location
Similar Properties
Detached bungalow For Sale Bolton Detached bungalow For Sale BL5 Bolton new homes for sale BL5 new homes for sale Flats for sale Bolton Flats To Rent Bolton Flats for sale BL5 Flats to Rent BL5 Bolton estate agents BL5 estate agents



.png)











