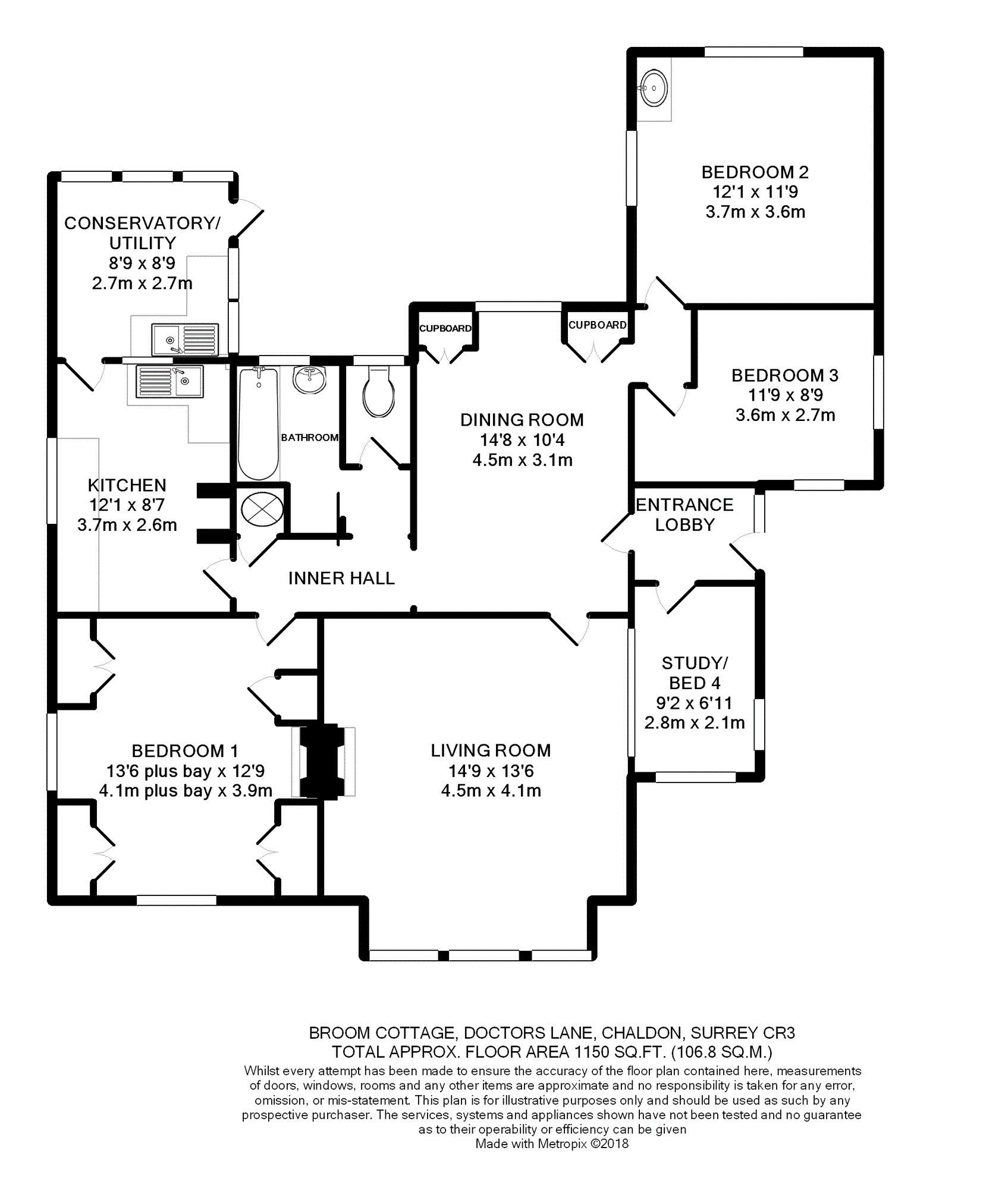4 Bedrooms Detached bungalow for sale in Doctors Lane, Chaldon, Caterham CR3 | £ 735,000
Overview
| Price: | £ 735,000 |
|---|---|
| Contract type: | For Sale |
| Type: | Detached bungalow |
| County: | Surrey |
| Town: | Caterham |
| Postcode: | CR3 |
| Address: | Doctors Lane, Chaldon, Caterham CR3 |
| Bathrooms: | 1 |
| Bedrooms: | 4 |
Property Description
A three/four bedroom detached bungalow occupying a well established level position with driveway and garage offering further potential for extension stpp and situated in a highly sought after location in the picturesque village of Chaldon. No Onward Chain
* Entrance Lobby * Study * Dining Room* Double Aspect Living Room * Kitchen * Conservatory/Utility Room: Three Good Sized Bedrooms * Family Bathroom * Separate Cloakroom * Large Well Established Position * Driveway providing Ample Parking * Detached Garage * Potential for Extension stpp * No Onward Chain *
details to be verified by vendor
situation: The property is situated in one of Chaldon's most sought after locations. Chaldon is on the fringe of open countryside with the benefit of the Surrey National Golf Course, whilst within a short drive of local amenities at Caterham on the Hill with shops, bus route, health centre, library, pubs and restaurants. Caterham Valley town centre offers a more comprehensive shopping centre, together with mainline station. The area is well served for schools in both the private and public sector whilst the M25 motorway is accessed via junction 6 at Godstone.
Description: The property is approached via a Well Established Level Front Garden laid mainly to lawn with flower beds stocked with a variety of plants, trees and shrubs with hedgerow borders and five bar wooden gate with Driveway providing Ample Off Street Parking and leading to Detached Single Garage with up and over panelled door and:
Front Entrance with courtesy lights and wooden front door leading to:
Entrance Lobby with door to Study/Bedroom 4 a double aspect room with double glazed leaded light windows overlooking front garden and door to:
Dining Room: With double glazed leaded light window overlooking garden having radiator with decorative cover beneath, fitted storage cupboards, coved cornicing, space for table and chairs and doors to all rooms.
Double Aspect Living Room with leaded light windows to front and side overlooking garden, radiator, original brick built feature fireplace with tiled hearth, central coal effect electric fire and tiled mantelpiece, coved cornicing and ceiling light point.
Kitchen: With matching range of floor and wall mounted units incorporating roll top work surfaces with inset stainless steel sink and drainer with mixer tap, space for oven and hob, tiled splash backs, under unit lighting, corner display shelving, radiator, ceiling light point, double glazed leaded light window to side and window and door to rear leading to:
Conservatory/Utility Room: With range of floor mounted units with worktops and stainless steel sink and drainer with hot and cold tap, space and plumbing for washing machine and low level fridge/freezer, windows to side and rear and door leading to garden.
Master Bedroom with double glazed leaded light windows to front and side overlooking garden, radiator, fitted wardrobe cupboards offering hanging space and shelving, original feature fireplace with tiled hearth, brick surround and tiled mantelpiece, coved cornicing and ceiling light point.
Two Further Good Sized Bedrooms with windows overlooking gardens, radiators, coved cornicing and ceiling light points.
Family Bathroom: With matching suite in white comprising panel enclosed bath with wall mounted Triton electric shower above, wall mounted folding glass shower screen, inset ceramic wash hand basin with chrome mixer tap and vanity storage units beneath, towel rail, radiator, fully tiled walls with decorative border, wall mounted mirror, double shaver point, radiator, further vanity storage with shelving, directional ceiling spot lighting and obscure double glazed leaded light window to rear.
Separate Cloakroom: With low flush w.C., half tiled walls with decorative border, ceiling light point and obscure double glazed leaded light window to rear.
Outside
A particular feature of this property is the Well Established Level Rear Garden laid mainly to lawn with flower beds stocked with a variety of plants, trees and shrubs with hedgerow borders, wooden timber sheds and wooded section of garden to rear. Large terrace providing ample space for table and chairs with gate to side leading to Driveway and Garage
UPC2273 17/10/18
Consumer Protection from Unfair Trading Regulations 2008.
The Agent has not tested any apparatus, equipment, fixtures and fittings or services and so cannot verify that they are in working order or fit for the purpose. A Buyer is advised to obtain verification from their Solicitor or Surveyor. References to the Tenure of a Property are based on information supplied by the Seller. The Agent has not had sight of the title documents. A Buyer is advised to obtain verification from their Solicitor. Items shown in photographs are not included unless specifically mentioned within the sales particulars. They may however be available by separate negotiation. Buyers must check the availability of any property and make an appointment to view before embarking on any journey to see a property.
Property Location
Similar Properties
Detached bungalow For Sale Caterham Detached bungalow For Sale CR3 Caterham new homes for sale CR3 new homes for sale Flats for sale Caterham Flats To Rent Caterham Flats for sale CR3 Flats to Rent CR3 Caterham estate agents CR3 estate agents



.png)







