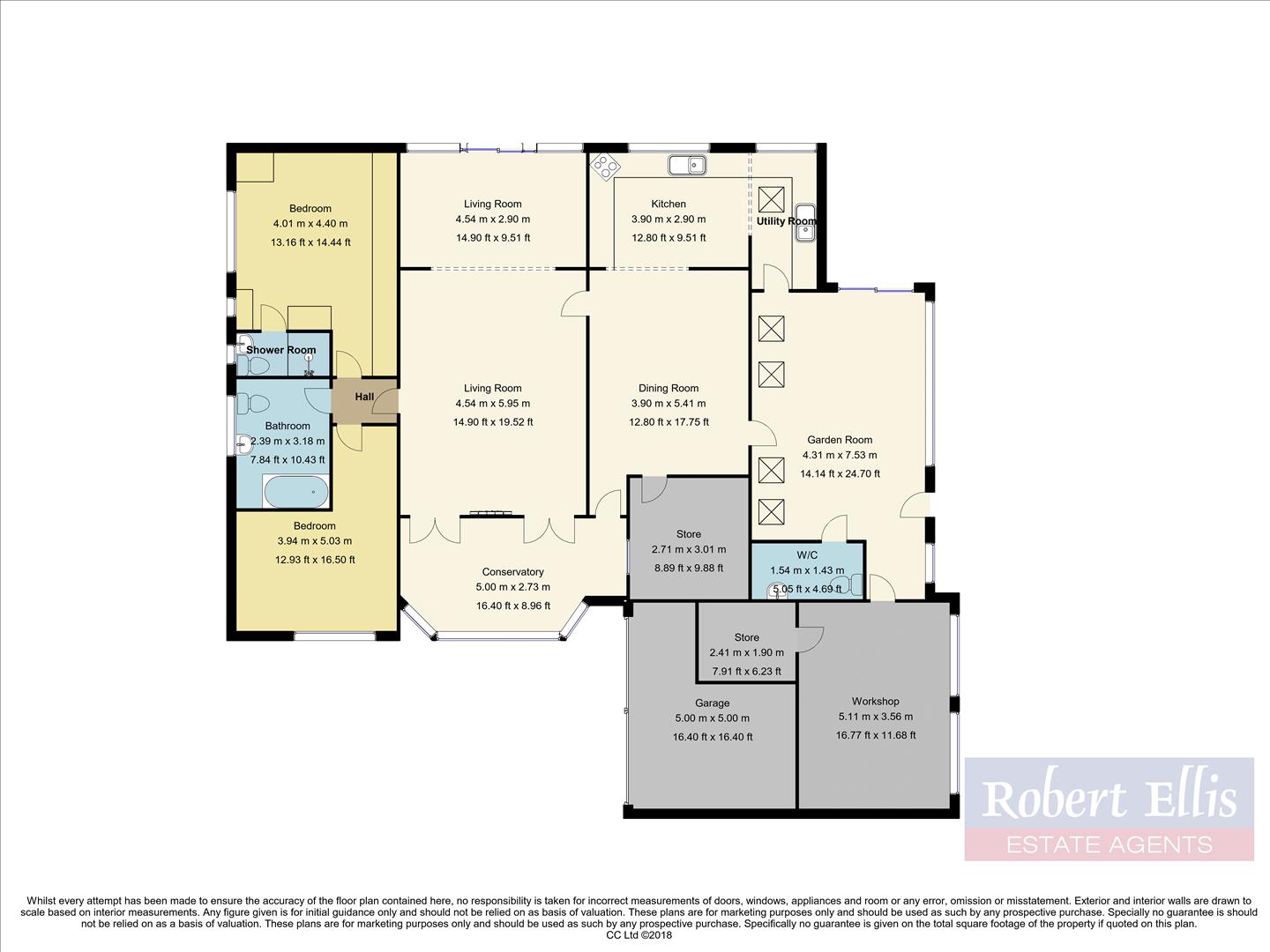2 Bedrooms Detached bungalow for sale in Dormy Close, Bramcote, Nottingham NG9 | £ 650,000
Overview
| Price: | £ 650,000 |
|---|---|
| Contract type: | For Sale |
| Type: | Detached bungalow |
| County: | Nottingham |
| Town: | Nottingham |
| Postcode: | NG9 |
| Address: | Dormy Close, Bramcote, Nottingham NG9 |
| Bathrooms: | 2 |
| Bedrooms: | 2 |
Property Description
A spacious, three bedroom, detached bungalow. Benefiting from enclosed, south west facing private gardens and being situated in a sought after cul-de-sac location, an internal viewing comes highly recommended.
A rare opportunity to acquire A genuinely spacious, three bedroom, detached bungalow in one of the area's premier locations with in and out driveway, garaging and enclosed, south west facing private gardens.
Gas centrally heated and double glazed accommodation, offering versatile space extending to an open entrance, sun room with a doorway to an inner hall and dining reception room with a side sun lounge/conservatory overlooking the garden and leading to a converted hobby room to the rear of the garage, a study/bedroom 3, cloaks/W.C and kitchen with views over the garden leading to a utility area and further return door to the side conservatory/sun lounge, a two phase lounge/sitting room with window to the front and rear leads through to an inner hallway which in itself provides access to an impressive master bedroom with fitted wardrobes and en-suite shower room/W.C, a further bedroom with it's own bathroom/W.C.
Dormy Close is a sought after cul-de-sac off Claremont Avenue, the property having privately enclosed gardens with well screened and stocked borders, garden pond and "in and out" tarmacadam driveway for car standing as well as double garaging.
Ideally located for the discerning purchaser looking for a bungalow in retirement, an early internal viewing coming highly recommended.
Front Sun Room
Twin radiators, windows and doors to the front, leading through to an inner hallway and:-
Reception Dining Room (4.294 x 4.742 (14'1" x 15'6"))
Study/Bedroom 3 (3.021 x 2.749 (9'10" x 9'0"))
Window to the side conservatory, windows to the rear and front.
Side Conservatory/Sun Lounge (7.365 x 4.468 (24'1" x 14'7"))
Windows and doors to the rear garden and door to the converted hobby room to the rear of the garage.
Hobby Room (5.130 x 3.629 (16'9" x 11'10"))
Further storage room off and central heating radiator. (Previously part of the garage).
Kitchen (5.949 x 2.944 (19'6" x 9'7"))
An extensive range of fitted wall and base cupboards, sink unit, window to the rear leading to a utility space with further windows to the garden.
Cloakroom/W.C
Low flush W.C, pedestal wash hand basin and heated towel rail.
Lounge (5.732 x 4.524 (18'9" x 14'10"))
With steps to a further lounge area at the rear
Second Phase Lounge (4.585 x 2.737 (15'0" x 8'11"))
Inner Hallway
Central heating radiator and leads through to
Bedroom 1 (5.655 x 3.880 (18'6" x 12'8"))
Built in wardrobes, window to the side and door to
En-Suite Shower Room
Wall mounted wash hand basin, low flush W.C, shower cubicle, tiled walls and splashbacks.
Bedroom 2 (4.037 x 3.031 (13'2" x 9'11"))
Built in wardrobe and window to the front.
Bathroom/W.C
A three piece suite comprising wall mounted wash hand basin, low flush W.C, panelled bath, heated towel rail and window to the side.
Outside
"In and out" tarmacadam driveway off Dormy Close for car vehicle standing and turning, leading to double garaging with space for a car but part converted to a hobby room, there are low maintenance, well stocked and screened private gardens surrounding the bungalow with garden pond, conifer trees and other shrubbery to enhance maximum privacy.
Garage (5.139 x 4.990 (16'10" x 16'4"))
Electric up and over door, light and power.
Directional Note
Turning off Beeston Fields Drive right into Claremont Avenue, follow Claremont Avenue round turning right into Dormy Close, the property can be located on the right hand side clearly identified by our for sale board.
A spacious, three bedroom, detached bungalow. Benefiting from enclosed, south west facing private gardens and being situated in a sought after cul-de-sac location, an internal viewing comes highly recommended.
Property Location
Similar Properties
Detached bungalow For Sale Nottingham Detached bungalow For Sale NG9 Nottingham new homes for sale NG9 new homes for sale Flats for sale Nottingham Flats To Rent Nottingham Flats for sale NG9 Flats to Rent NG9 Nottingham estate agents NG9 estate agents



.png)









