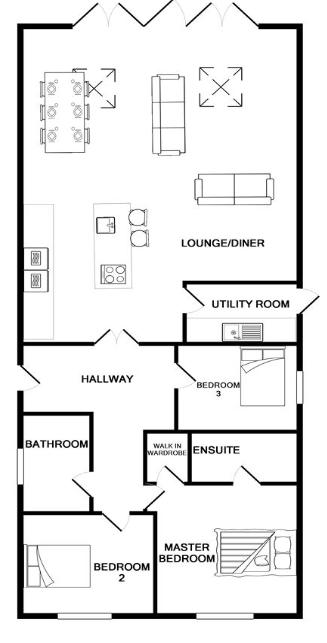3 Bedrooms Detached bungalow for sale in Downham Close, Woolton, Liverpool L25 | £ 525,000
Overview
| Price: | £ 525,000 |
|---|---|
| Contract type: | For Sale |
| Type: | Detached bungalow |
| County: | Merseyside |
| Town: | Liverpool |
| Postcode: | L25 |
| Address: | Downham Close, Woolton, Liverpool L25 |
| Bathrooms: | 2 |
| Bedrooms: | 3 |
Property Description
Move Residential is delighted to offer for sale this truly stunning three bedroom detached bungalow, perfectly located on Downham Close- a quiet cul-de-sac situated in the highly desirable suburb of Woolton, L25. Exuding style and sophistication throughout, the property has recently undergone an extensive renovation throughout and now offers exemplary specifications, promising to provide the perfect future residence for a very lucky buyer.
Boasting an attractive frontage with a smart block paved driveway providing off road parking, you are welcomed into the home by an entrance hallway which immediately guides you into a show stopping open plan lounge, kitchen and dining room. An ideal space for relaxing with the family and entertaining guests. Showcasing an eye catching contemporary style feature fireplace and surround, the room is bathed in natural light courtesy of the impressive remote control skylight windows and bi-folding doors which open out to the beautifully landscaped rear garden.
The bespoke fitted kitchen is ideal for anyone who loves to cook and is complete with a range of stylish wall and base units with complimenting Marble work surfaces, a variety of high specification integrated appliances and plentiful work surface space, incorporating a convenient central island unit and breakfast bar. The property also benefits from a utility area which offers plumbing for appliances and additional storage space.
The sleeping accommodation is comprised of three generously sized and beautifully presented double bedrooms, with the master bedroom enjoying access to luxurious en suite facilities and a walk in wardrobe.
Completing the interior of this show stopping home is the three piece family bathroom suite with complimentary ceramics to the walls and floors.
Externally, to the front of the property, off road parking is provided with a convenient single garage offering additional storage space; whilst to the rear elevation, there is a landscaped rear garden with a raised patio area providing the perfect outdoor recreational space for the household to enjoy.
Entrance Hall -
Door to front aspect, radiator, chandelier style light fittings, wood effect laminate flooring, loft access.
Open Plan Lounge, Kitchen & Dining Room - (26' 10'' x 21' 10'' (8.19m x 6.66m))
'L' Shaped room, 5 panel double glazed bi-folding doors to rear aspect, remote control sky lights x2, feature log effect living flame gas fire, double doors to hallway, wood effect laminate flooring, radiator, spotlights & chandelier style light fittings.
Kitchen area - Range of modern wall and base units, marble work tops, integrated appliances including x2 ovens, microwave, fridge freezer, dishwasher and plate warmer, central island with marble work tops, induction hob, sink with instant boiling water tap, breakfast bar and wine cooler.
Utility Room -
UPVC double glazed door to the side aspect, range of wall and base units, plumbing for washing machine and dryer, radiator, wood effect laminate flooring.
Bedroom One - (11' 11'' x 11' 3'' (3.63m x 3.43m))
UPVC double glazed window to front aspect, radiator, access to private en suite and dressing room.
Dressing Room - (6' 2'' x 5' 1'' (1.88m x 1.55m))
Bespoke storage units.
Bedroom One En Suite - (6' 6'' x 6' 0'' (1.98m x 1.83m))
Wet room area with overhead shower, low level WC, free standing wash basin, under floor heating, towel radiator, spotlights, tiled to compliment.
Bedroom Two - (10' 6'' x 9' 1'' (3.20m x 2.77m))
UPVC double glazed window to front, radiator.
Bedroom Three - (9' 3'' x 7' 5'' (2.83m x 2.27m))
UPVC double glazed window to side aspect, wood effect laminate flooring, radiator.
Bathroom - (7' 9'' x 5' 7'' (2.36m x 1.70m))
UPVC double glazed windows to front aspect, panel bath with over head shower, low level WC, free standing wash basin, towel radiator, under floor heating, spotlights, tiled.
Front External -
Lawned area with block paved driveway providing off road parking for up to five vehicles, leading to garage.
Rear Garden -
Lawned garden with raised flower beds and feature tiled patio area.
Property Location
Similar Properties
Detached bungalow For Sale Liverpool Detached bungalow For Sale L25 Liverpool new homes for sale L25 new homes for sale Flats for sale Liverpool Flats To Rent Liverpool Flats for sale L25 Flats to Rent L25 Liverpool estate agents L25 estate agents



.png)











