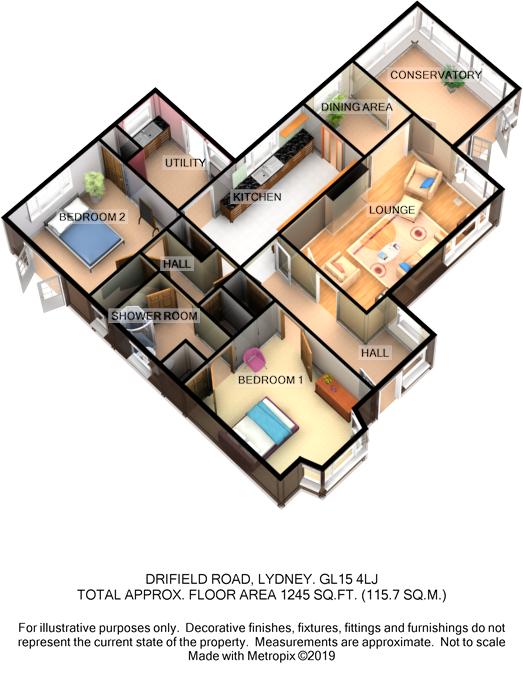2 Bedrooms Detached bungalow for sale in Driffield Road, Lydney GL15 | £ 325,000
Overview
| Price: | £ 325,000 |
|---|---|
| Contract type: | For Sale |
| Type: | Detached bungalow |
| County: | Gloucestershire |
| Town: | Lydney |
| Postcode: | GL15 |
| Address: | Driffield Road, Lydney GL15 |
| Bathrooms: | 1 |
| Bedrooms: | 2 |
Property Description
Entrance hall Spacious entrance hall, power points, radiator, lighting, loft access (part boarded and has a ladder) doors to lounge, bedroom one, double doors to kitchen.
Lounge 17' 11" x 11' 11" (5.46m x 3.63m) Fitted carpet, bay window to front, window to side, wall mounted gas feature fire, power points, ceiling lighting, radiator, opening through to dining area, door to kitchen, door to conservatory.
Dining area 8' 6" x 6' 7" (2.59m x 2.01m) Fitted carpet, window to rear, power points, door to kitchen and door to conservatory.
Breakfast kitchen 17' 2" x 8' 6" (5.23m x 2.59m) Ceramic tiled floor, a range of wall, base and drawer units, breakfast bar, Rangemaster cooker having 5 gas burner hob, electric fan oven, grill and plate warming oven, 1 1/2 bowl sink with single drainer, pantry, window to rear, larder fridge/freezer, power points, lighting, radiator, double doors to hallway, door to inner hall, opening through to utility.
Utility room 11' 6" x 7' 11" (3.51m x 2.41m) Ceramic tiled floor, single stainless steel sink and drainer, window to rear, space and plumbing for automatic washing machine, space and plumbing for dishwasher, wall mounted gas boiler, radiator, lighting, power points, door leading to outside.
Inner hall Storage cupboard, ceiling light, door to Jack and Jill shower room, door to additional WC, door to bedroom 2.
Jack and jill shower room Ceramic tiled floor, glazed shower enclosure with shower fed from mains, window to side, WC, pedestal wash-hand basin, chrome ladder radiator, airing cupboard, ceiling lighting, door to bedroom one.
Bedroom one 15' 7" x 12' 5" (4.75m x 3.78m) Fitted carpet, bay window to front, built-in wardrobe, power points, radiator, ceiling light with fan, door to Jack and Jill shower room.
WC Ceramic tiled floor, obscure glazed window to side, WC, wall mounted wash-hand basin, radiator, ceiling light.
Bedroom two 12' 5" x 12' 0" (3.78m x 3.66m) Fitted carpet, built-in wardrobe, French doors leading to garden, power points, radiator, window to rear, ceiling light.
Conservatory 14' 1" x 9' 5" (4.29m x 2.87m) Dwarf wall and fully glazed windows overlooking the garden and countryside, glazed roof, French doors leading to garden, power points.
Log cabin 12' 5" x 12' 6" (3.78m x 3.81m) This is such a lovely addition to the garden and benefits from power and lighting, it also has an electric sauna with radio and cd player.
Single detached garage
outside The gardens wrap around the bungalow and is planted with a variety of interesting shrubs, flowers and trees, there is a patio area and well as lawns and paths meandering through the garden, gate leading down some steps an additional parking area.
There is a driveway providing off road parking and a single garage.
The property is conveniently located close to Lydney town with easy commuting via M4, M5 and M40, Lydney also has its own Train Station & all main facilities which include Primary and Secondary Schools, Local Shops and Supermarkets, Banks, Restaurants and Public Houses, Sports Centre, Doctors Surgeries and Hospital, Golf Course and many countryside walks. This property is located just a short walk to a main bus route.
Property Location
Similar Properties
Detached bungalow For Sale Lydney Detached bungalow For Sale GL15 Lydney new homes for sale GL15 new homes for sale Flats for sale Lydney Flats To Rent Lydney Flats for sale GL15 Flats to Rent GL15 Lydney estate agents GL15 estate agents



.png)


