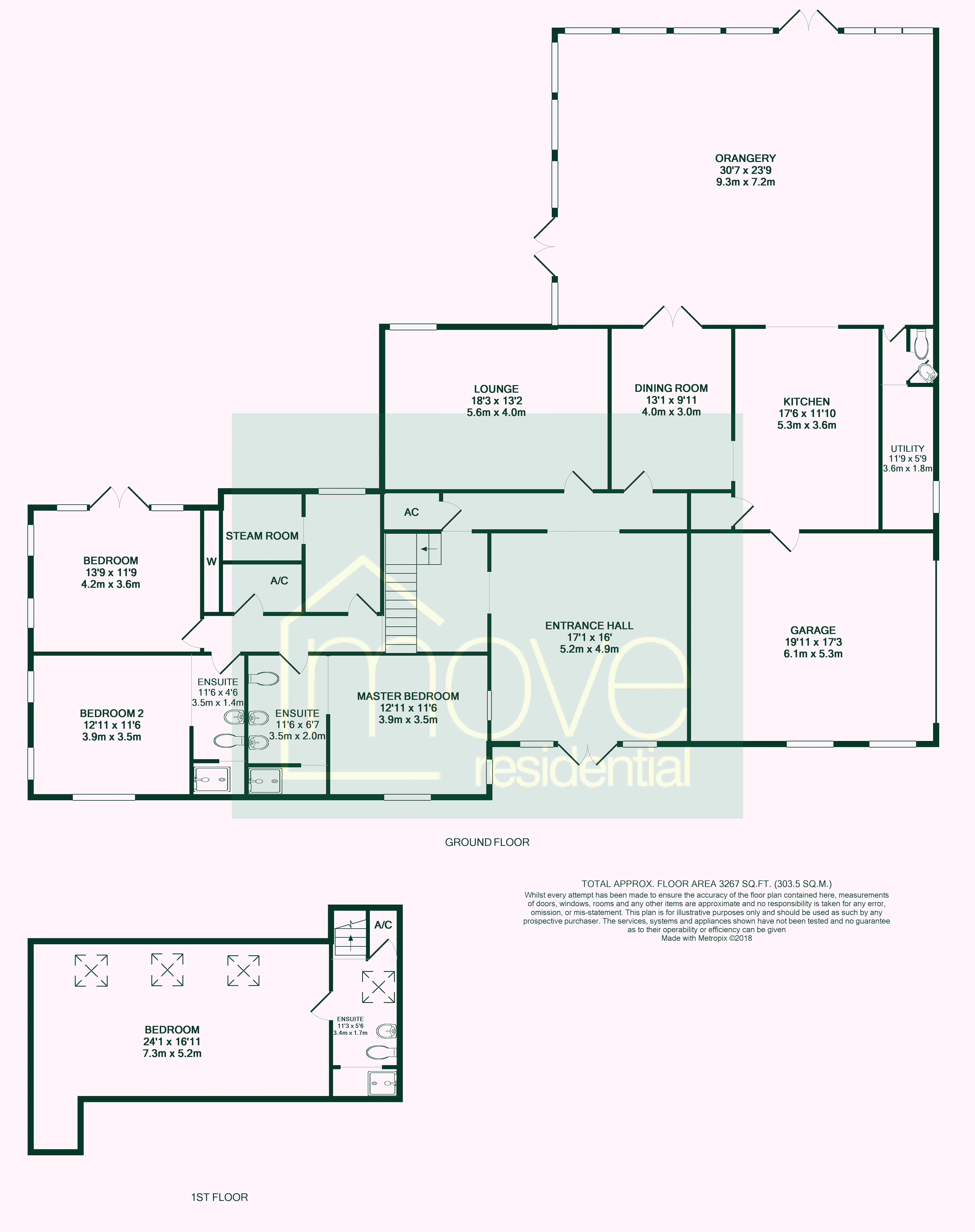4 Bedrooms Detached bungalow for sale in Dunstan Lane, Burton, Cheshire CH64 | £ 769,950
Overview
| Price: | £ 769,950 |
|---|---|
| Contract type: | For Sale |
| Type: | Detached bungalow |
| County: | Cheshire |
| Town: | Neston |
| Postcode: | CH64 |
| Address: | Dunstan Lane, Burton, Cheshire CH64 |
| Bathrooms: | 4 |
| Bedrooms: | 4 |
Property Description
Nestled on a private plot spanning approximately two acres and boasting a paddock and stables, Move Residential are delighted to showcase this substantial four double bedroom detached bungalow. Situated in the quiet and picturesque area of Burton within easy access of commuting links and local amenities.
Electric gated access with camera system opens to a long driveway which leads to an integral garage and the attractive property frontage. Offering spacious and versatile accommodation internally you have a grand entrance hallway, lounge, dining room, well fitted kitchen with large orangery off, utility room and cloakroom. The ground floor also boasts three double bedrooms, two with em suite facilities and a family shower room / steam room. To the first floor you have the fourth bedroom with en suite shower room.
The aforementioned grounds set this property aside, beautifully maintained and landscaped to include sweeping lawn, patio area perfect for entertaining and a delightful open aspect onto rolling farmland. The paddocks have footings in place to convert into additional accommodation if required (subject to planning). A closer inspection is essential to appreciate this superb home and its impressive setting.
Entrance Hall - (17' 1'' x 16' 0'' (5.21m x 4.88m))
African slate floor tiles, electric radiator, polycarbonate roof, wood block parquet flooring, access to bedrooms one, two and three, lounge, dining room and steam room
Lounge - (18' 3'' x 13' 2'' (5.56m x 4.01m))
Wood block parquet flooring, two radiators, wood effect UPVC double glazed window to rear aspect, wood effect double glazed French doors to side aspect and decking area
Dining Room - (13' 1'' x 9' 11'' (3.99m x 3.02m))
Wood block parquet flooring, access to kitchen and orangery, radiator
Kitchen - (17' 6'' x 11' 10'' (5.33m x 3.61m))
Range of wall and base units, integrated dishwasher, integrated fridge and freezer, stainless steel sink unit, wine rack, integrated microwave, space for range cooker, breakfast bar, African slate floor tiles, ceramic wall tiles, skirting heaters, open archway to orangery, access to garage
Utility - (11' 9'' x 5' 9'' (3.58m x 1.75m))
Stone floor tiles, radiator, range of wall and base units, integrated washing machine, dryer and freezer, integrated stainless steel sink unit, wood effect UPVC double glazed leaded window to side aspect, access to downstairs WC
Downstairs WC -
WC, wash basin, radiator, ceramic wall tiles, wood effect UPVC double glazed leaded window to side aspect
Orangery - (31' 3'' x 23' 9'' (9.52m x 7.24m))
African slate floor tiles, two electric radiators, wood effect UPVC double glazed leaded windows, two UPVC double glazed French doors to rear garden
Master Bedroom - (12' 11'' x 11' 6'' (3.94m x 3.51m))
Double bedroom with wood effect UPVC double glazed leaded window to front aspect, two wood effect UPVC double glazed leaded and stained glass windows
Bedroom Two -
Radiator, wood effect UPVC double glazed leaded and stained glass window to side aspect, wood effect UPVC double glazed leaded window to front aspect
En Suite - (11' 6'' x 4' 5'' (3.51m x 1.34m))
WC, wash basin, shower unit, designer radiator, ceramic floor and wall tiles
Bedroom Three - (13' 9'' x 11' 9'' (4.19m x 3.58m))
Double bedroom with wood block parquet flooring, fitted wardrobe with sliding doors, designer radiator, wood effect UPVC double glazed leaded French doors onto decking, two wood effect UPVC double glazed leaded and stainless glass windows to side aspect
Steam Room - (9' 10'' x 6' 4'' (3.00m x 1.93m))
Ceramic wall and floor tiles, halogen downlights, heated towel rail, wash basin, WC, wood effect UPVC double glazed leaded window to rear aspect
First Floor -
Bedroom Four - (24' 1'' x 16' 11'' (7.34m x 5.16m))
Double bedroom with wooden flooring, two radiators, fitted base units and dressing table, built in cupboards, three double glazed wooden framed Velux windows to rear aspect
En Suite - (11' 3'' x 5' 6'' (3.43m x 1.67m))
Shower, WC, wash basin, radiator, ceramic floor tiles, wall tiles, wooden framed double glazed Velux window to side aspect
Double Garage -
Space for fridge freezer, electrically operated doors, two wood effect UPVC double glazed leaded windows to front aspect
Front Garden -
In and out gravelled driveway with electric entrance gates and intercom system, manicured garden and lawn, side access to rear garden
Rear Garden -
Lawn, decking and access to stables and paddock
Property Location
Similar Properties
Detached bungalow For Sale Neston Detached bungalow For Sale CH64 Neston new homes for sale CH64 new homes for sale Flats for sale Neston Flats To Rent Neston Flats for sale CH64 Flats to Rent CH64 Neston estate agents CH64 estate agents



.png)









