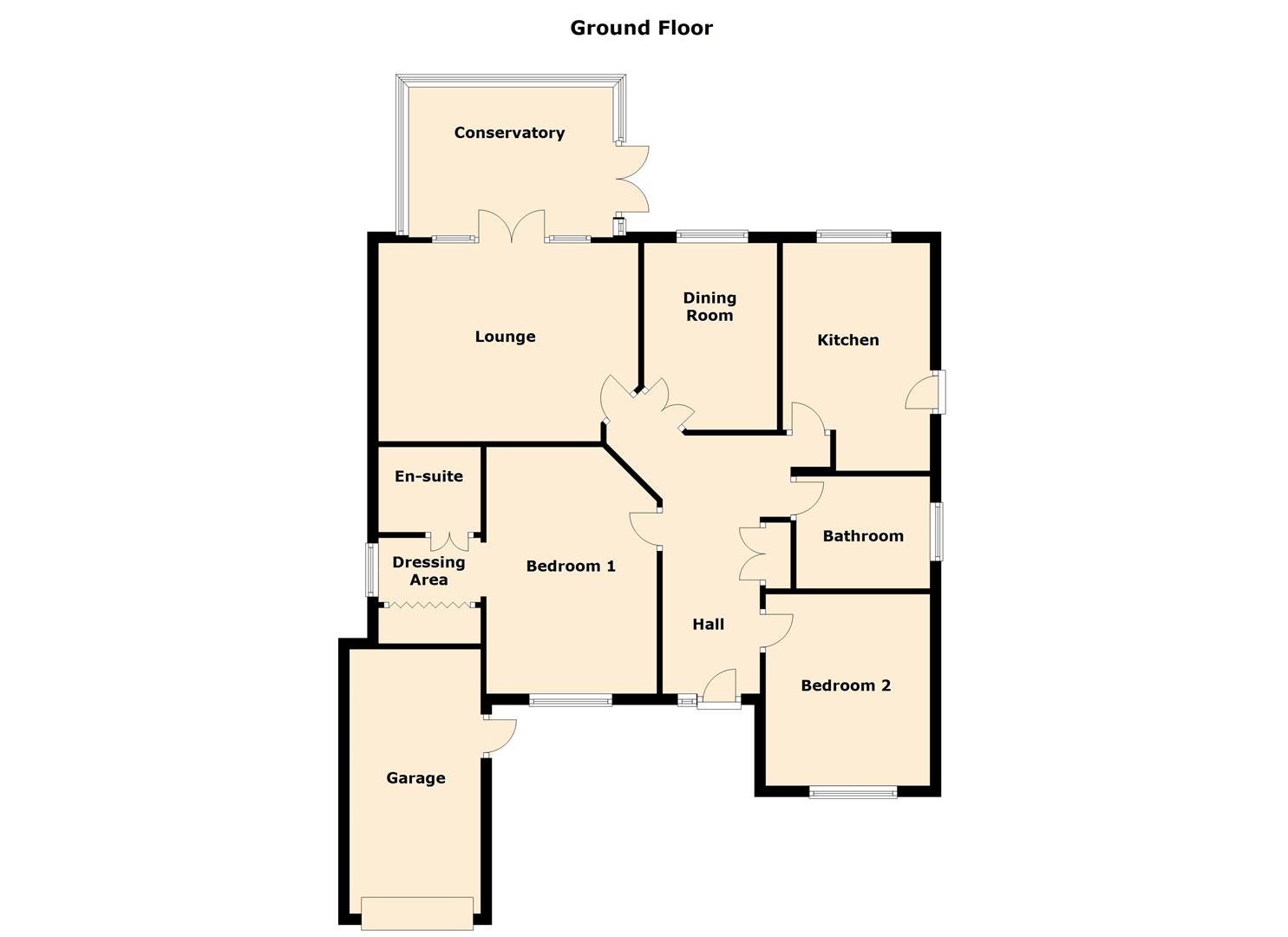3 Bedrooms Detached bungalow for sale in Earlswood Common, Earlswood, Solihull B94 | £ 469,950
Overview
| Price: | £ 469,950 |
|---|---|
| Contract type: | For Sale |
| Type: | Detached bungalow |
| County: | West Midlands |
| Town: | Solihull |
| Postcode: | B94 |
| Address: | Earlswood Common, Earlswood, Solihull B94 |
| Bathrooms: | 1 |
| Bedrooms: | 3 |
Property Description
A Delightfully Situated Detached Bungalow
Welcoming Reception Hallway
Offering direct access to most of the living accommodation this central hallway has laminate wooden flooring, ceiling light point, central heating radiator, coved cornicing to the ceiling, useful cloaks storage cupboard and doors off to lounge, dining room/bedroom 3, kitchen, two bedrooms and main bathroom
Lounge (4.72m max x 3.91m max (15'6" max x 12'10" max))
Having UPVC double glazed double opening french style doors with full height side release windows to the conservatory, ceiling light point, coved cornicing to the ceiling, central heating radiator and feature fireplace with inset living flame effect gas fire
Conservatory (3.66m x 2.74m (12'0" x 9'0"))
Having UPVC double glazed windows enjoying a superb view over the rear garden and double opening UPVC double glazed doors giving access to the patio, central heating radiator, ceramic tiled flooring and roof vent
Dining Room/Bedroom 3 (3.43m max x 2.44m max (11'3" max x 8'0" max))
Having coved cornicing to the ceiling, ceiling light point, central heating radiator and UPVC double glazed window overlooking the rear garden
Kitchen (3.84m max x 2.62m (12'7" max x 8'7"))
Having UPVC double glazed window to the rear and UPVC double glazed door opening to the side access, recessed ceiling spotlights, ceramic tiled flooring and being fitted with a range of wall and base mounted storage units with 'Minerale' style work surfaces over with inset sink and drainer and gas hob with extractor canopy over, integrated electric double oven, fridge and freezer and space with plumbing for an automatic washing machine
Master Bedroom (4.52m x 2.95m (14'10" x 9'8"))
Having UPVC double glazed bow window to the front, ceiling light point, central heating radiator, coved cornicing to the ceiling and archway access to the
Dressing Area
Having UPVC double glazed window to the side, loft hatch access, coved cornicing to the ceiling, built in wardrobes, ceiling light point and doors opening to the
En Suite Shower Room
Having full height wall tiling, wall light point, heated towel rail, glazed recessed shower cubicle and vanity unit with inset wash hand basin and concealed cistern WC
Bedroom Two (3.56m x 3.00m (11'8" x 9'10"))
Having UPVC double glazed bow window to the front, ceiling light point, coved cornicing to the ceiling and central heating radiator
Family Bathroom
Having UPVC double glazed window to the side, recessed ceiling spotlights, central heating radiator, useful storage cupboards, full height wall tiling, vanity unit with inset wash hand basin and concealed cistern WC, corner bath with glazed screen
Delightful Rear Garden (appx 30.48m in length (appx 100' in length ))
Being a particularly attractive feature of this property, this lovingly tended and established rear garden has a large decked patio area with storage space beneath and a ramp and stepped access to a sunken shaped edged lawn, outside tap, defined boundaries and pathway that leads to a concealed garden area to the rear with garden shed and greenhouse. From the patio there is side access to the front driveway
Single Garage (5.31m x 2.36m (17'5" x 7'9"))
Having electrically operated roller door, light and power
Property Location
Similar Properties
Detached bungalow For Sale Solihull Detached bungalow For Sale B94 Solihull new homes for sale B94 new homes for sale Flats for sale Solihull Flats To Rent Solihull Flats for sale B94 Flats to Rent B94 Solihull estate agents B94 estate agents



.png)



