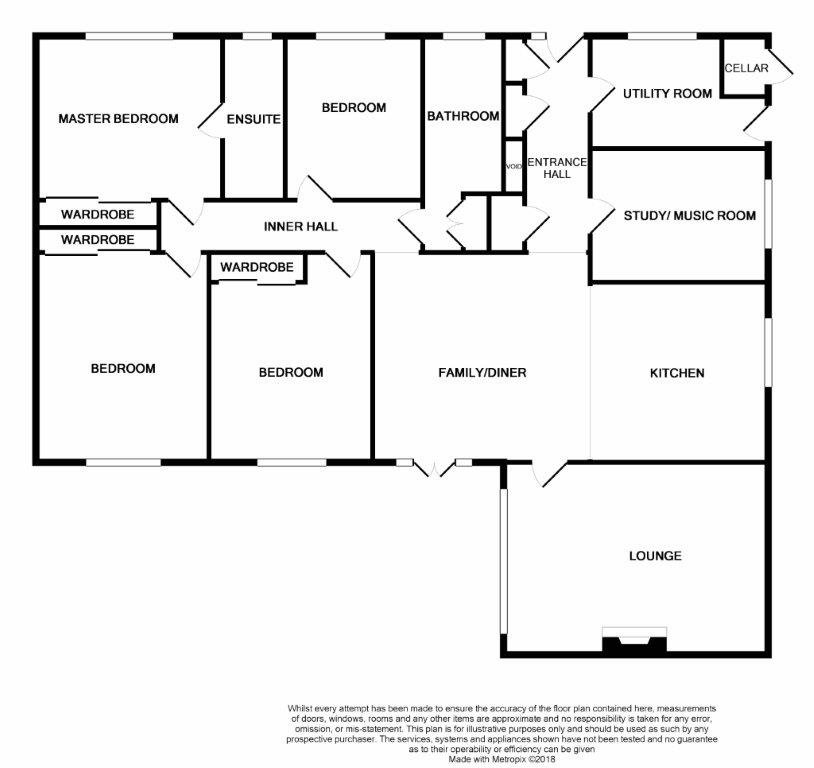4 Bedrooms Detached bungalow for sale in Earn Grove, Dunfermline KY11 | £ 320,000
Overview
| Price: | £ 320,000 |
|---|---|
| Contract type: | For Sale |
| Type: | Detached bungalow |
| County: | Fife |
| Town: | Dunfermline |
| Postcode: | KY11 |
| Address: | Earn Grove, Dunfermline KY11 |
| Bathrooms: | 2 |
| Bedrooms: | 4 |
Property Description
Rem welcome the opportunity to act as the selling agent for the owners who we originally sold to allowing us to appreciate the work, modernisation and transformation the property has undertaken through their stewardship. Previously this impressive large detached bungalow offered a delightful family home, although upgrading was required. This substantial four bedroom detached bungalow now redefines what modern living in Scotland is all about - in terms of location, layout and style it’s hard to beat. Inside this stunning home, you will find exceptional design and layout that provides light filled rooms to enjoy. Set within a peaceful cul da sac, but, at the same time, an enjoyable and functional place in which to live and to enjoy with your family. Once inside this home you will be able to reach out and touch quality, no matter what room you are in. The French doors leading off the feature kitchen / dining room and family area provides access to the large mature secluded grounds to relax and enjoy your leisure time and is perfectly situated to capture the sun on those summer days. The owners have installed the latest air source heating system (along with its efficiency, incentives and solar panels the future heating running cost could be minimal). Additionally the property has been reharled and fitted with Everest windows and main doors. Internal viewing is highly recommended.
The town of Dunfermline is located on the northern shore of the River Forth within the Kingdom of Fife. Dunfermline boasts an excellent range of shops and services including a large a large town centre shopping mall boasting many High Street names. There is also a fine selection of supermarkets. The property is ideally located for ease of access to both primary and secondary schooling plus the Halbeath interchange which gives access to the M9 and A90 are close at hand, making easy access to Edinburgh, Glasgow, Perth, Dundee, and National.
Entrance Hall
Reception hallway is gained via main door with side panel throwing excellent natural light onto the hallway. Access to triple storage cupboards with additional upper wall storage. New flooring. Radiator.
Utility Room (12'5" x 7'9")
A must for today’s family. Set off the reception hallway this spacious utility room allows ample space for an array of white goods. Wall and base units, stainless steel sink, side door and front facing window.
Music Room (12'1" x 12'1")
Previous dining room presently used as music room, although the spacious room provides multi-purpose use. Side window. Radiator.
Kitchen / Dining / Family Room (28' x 14')
Reception hallway leads into the heart of the home where the present owners have excelled in creating this stylish fully functional part of the house enjoying the ambiance that creates a Mysa-ing feeling. From the chic streamlined open plan kitchen with its multiple features including integrated self-cleaning oven, Combi microwave, hydraulic integrated worktop extractor and power/ Wi-Fi pop up power block to the large dining area. Ideal for formal and relaxed entertaining and finally to the family area. This area of the property is awash with natural light via windowing and French doors. Twin feature vertical radiators. Access to formal lounge and inner hall.
Lounge (18'1" x 13'2")
Large impressive formal lounge provides space and layout that comfortably houses a Baby Grand Piano, and lounge furniture. Central to the room is the fireplace. Large picture window looks onto the mature rear gardens and allows excellent natural light.
Inner Hall
Inner hall leads to remaining accommodation.
Bedroom (13'1" x 11'2")
Master bedroom is set to the front of the property. Excellent size allows ample room for free standing furniture. Built in wardrobes is provided. Access to en-suite shower room. Radiator.
En-Suite (11'2" x 4')
Further impressive modern shower room with double based shower cubicle, WC, wash hand basin and vanity units. Chrome radiator. Opaque window.
Bedroom (14'2" x 12'10")
Impressive second bedroom looks onto the secluded rear garden grounds. The room benefits from built in wardrobes. Radiator.
Bedroom (12'4" x 11'2")
Again enjoying views onto the rear garden, this spacious bedroom benefits from built in wardrobes. Radiator.
Bedroom (11'2" x 8'8")
Fourth double bedroom is set to the front of the property and allows ample space for free standing bedroom furniture. Radiator.
Bathroom
Family bathroom has been extended to provide additional mains shower cubicle to complement the modern three piece suite. Feature tiling, storage, opaque window and chrome radiator.
Garden
Set in large mature grounds, the garden has been well maintained and provides a secluded setting that allows a tranquil environment bounded by mature hedging and trees. Mainly laid to lawn there is a producing Apple tree. Summer house and access to garage.
Garage
Single garage is accessed by driveway that allows parking for numerous cars. Rear window and door. Power and light.
Extras
Summer house; integrated appliances and light fittings.
Property Location
Similar Properties
Detached bungalow For Sale Dunfermline Detached bungalow For Sale KY11 Dunfermline new homes for sale KY11 new homes for sale Flats for sale Dunfermline Flats To Rent Dunfermline Flats for sale KY11 Flats to Rent KY11 Dunfermline estate agents KY11 estate agents



.png)











