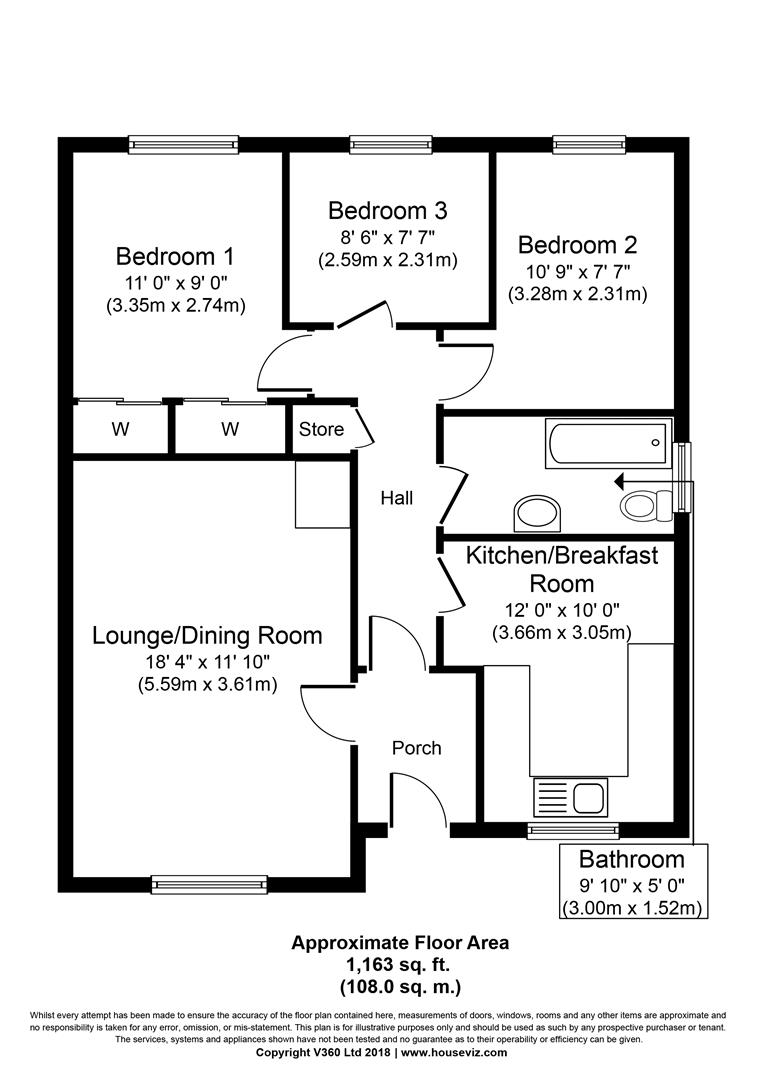3 Bedrooms Detached bungalow for sale in East Main Street, Armadale, Bathgate EH48 | £ 144,000
Overview
| Price: | £ 144,000 |
|---|---|
| Contract type: | For Sale |
| Type: | Detached bungalow |
| County: | West Lothian |
| Town: | Bathgate |
| Postcode: | EH48 |
| Address: | East Main Street, Armadale, Bathgate EH48 |
| Bathrooms: | 1 |
| Bedrooms: | 3 |
Property Description
Unusual opportunity to purchase a three bedroom Detached Bungalow situated close to Armadale town centre. The accommodation comprises lounge/dining room, kitchen/breakfast room, three bedrooms and family bathroom. The bungalow also benefits from a large loft space which has the potential for expansion, and gas central heating with a combi boiler. The fully enclosed rear garden is laid to lawn, there is a small front garden and a monobloc double driveway to the side of the bungalow.
Armadale lies approx. Two miles west of Bathgate and has many benefits including an Asda supermarket, family restaurant, new Academy and a railway station with trains to Edinburgh, Glasgow and west. There is a bowling club, a swimming pool, and a library within a community centre
Vestibule (1.63 x 1.39 (5'4" x 4'6"))
Access through timber door with opaque double glazed inset and matching side panel. 15 pane doors to lounge/dining room and hallway. Quality laminate flooring through vestibule, hall and lounge/dining room.
Hallway
Doors to kitchen/breakfast room, bedrooms, bathroom and two cupboards, one with double doors offering hatch to large floored loft space with ladder and light, and one housing electric switchgear. Radiator.
Lounge/Dining Room (5.61m x 3.61m (18'4" x 11'10"))
Spacious room with front and side facing windows, vertical blinds, eyelet curtains and poles. Two radiators.
Fitted Kitchen/Breakfast Room (3.68m x 3.05m (12'0" x 10'0"))
Good sized kitchen in need of some upgrading. Fitted with base and wall mounted units, stainless steel sink, and complementary worktops. The washing machine and tumble drier are included in the sale but are not warranted. Front facing window with vertical blind. Timber/opaque glazed door to side. Wall mounted combi gas central heating boiler. Vinyl floorcovering, radiator, downlighters.
Bedroom One (3.35m x 2.74m (11' x 9'))
Double bedroom with side facing window, vertical blind, eyelet curtains and pole. Fitted wardrobe offering shelf and hanging rail concealed behind sliding mirrored doors. Fitted carpet, radiator.
Bedroom Two (3.28m x 2.31m (10'9" x 7'7"))
Good sized second bedroom with rear facing window, vertical blind, eyelet curtains and pole. Fitted carpet, radiator.
Bedroom Three (2.61m x 2.33m (8'6" x 7'7"))
Third good sized bedroom with rear facing window, vertical blind, eyelet curtains and pole. Fitted carpet, radiator.
Bathroom (3.00m x 1.52m (9'10" x 5'))
Fitted with low flush WC, pedestal wash hand basin with mixer tap and bath with mixer tap shower attachment and separate fully tiled shower cubicle with electric shower. Opaque glazed window with vertical blind. Vinyl floorcovering, radiator, wall mirror, glass shelf.
Gardens
Garden ground encompasses the bungalow. The fully enclosed rear garden is laid to grass with a high hedge around offering a degree of privacy. There is a small monobloc patio to the front and a double monobloc driveway to the side.
Loft (7.8 x 4.8 (25'7" x 15'8"))
Access via ladder. Potential for additional accommodation installed for this purpose. Fully floored and ready for conversion, subject to planning. Window to rear elevation. Power and light.
Property Location
Similar Properties
Detached bungalow For Sale Bathgate Detached bungalow For Sale EH48 Bathgate new homes for sale EH48 new homes for sale Flats for sale Bathgate Flats To Rent Bathgate Flats for sale EH48 Flats to Rent EH48 Bathgate estate agents EH48 estate agents



