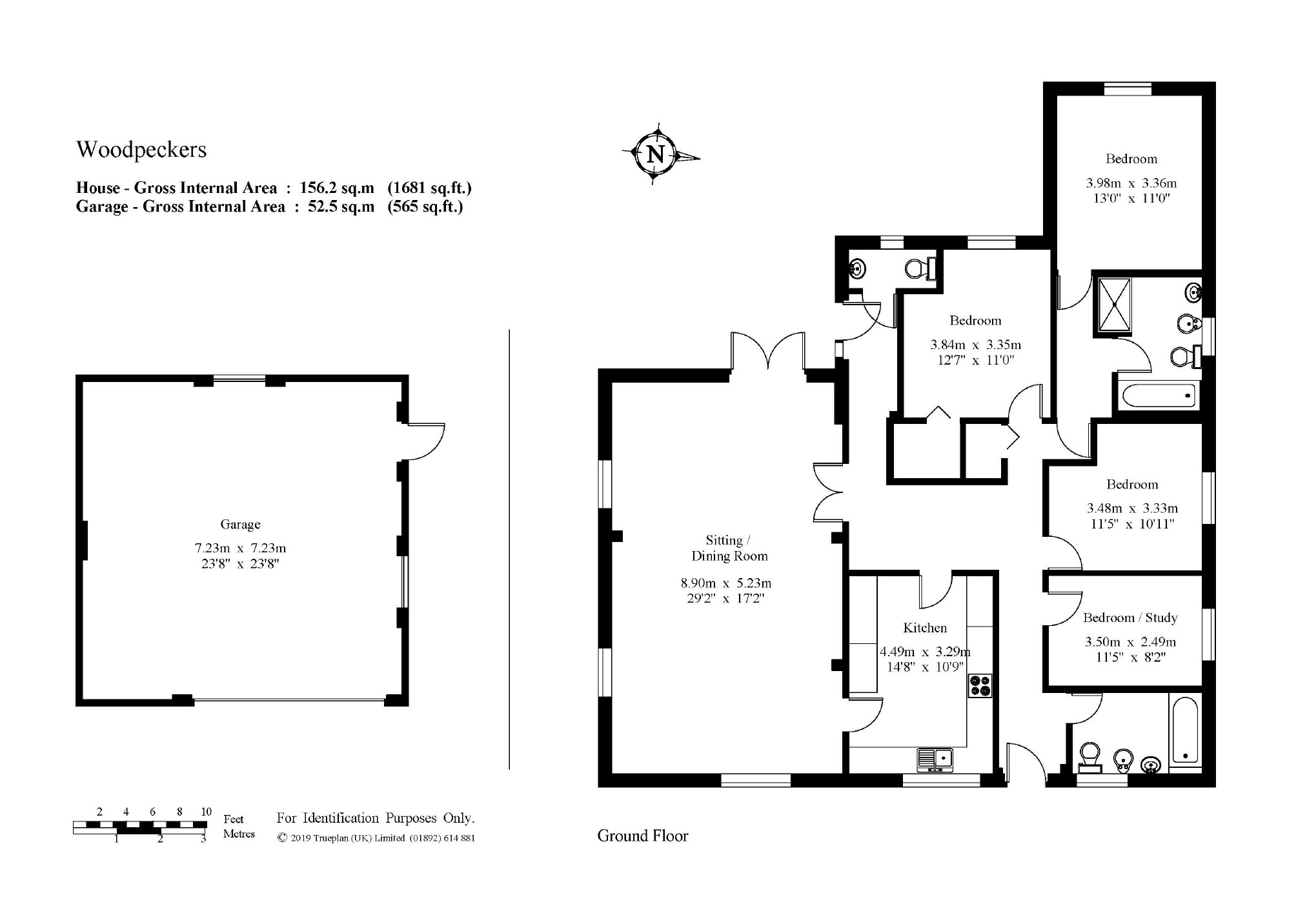4 Bedrooms Detached bungalow for sale in East Street, Addington, West Malling ME19 | £ 699,950
Overview
| Price: | £ 699,950 |
|---|---|
| Contract type: | For Sale |
| Type: | Detached bungalow |
| County: | Kent |
| Town: | West Malling |
| Postcode: | ME19 |
| Address: | East Street, Addington, West Malling ME19 |
| Bathrooms: | 2 |
| Bedrooms: | 4 |
Property Description
A deceptively spacious and well presented detached bungalow with potential to extend (subject to obtaining relevant consents) set in approximately 1/3 acre, with an approximately 110ft max pleasant rear garden; situated in the sought after village of Addington. The accommodation comprises: Entrance hall, sitting/dining room, kitchen/breakfast room, rear lobby, cloakroom, master bedroom with en-suite bathroom, three further bedrooms and family bathroom. The property also benefits from: Double glazing, gas fired central heating, rear garden, front garden, driveway for several cars and detached double garage.
Woodpeckers is situated in the popular village of Addington which benefits from The Angel public house, village green, village hall and church. There are several popular primary schools in the local villages including Offham which has an outstanding Ofsted report. The historic market town of West Malling with its variety of shops, restaurants and public houses and main line station (with services to London Victoria, Maidstone and Ashford International), is approximately 2 miles away. The M26/M20 motorways are approximately 2.4/3.5 miles away.
Rear Shot
Entrance Hall
Double glazed door to front. Built-in cloaks cupboard. Loft hatch to coved ceiling. Two radiators. Fitted carpet. Doors to sitting/dining room room, kitchen/breakfast room, bedrooms and bathroom and opening to rear lobby and cloakroom.
Sitting/Dining Room
Double glazed window to front and two double glazed windows to side and double glazed patio doors to rear leading to garden. Wood burning stove set on tiled hearth. Coved ceiling. Three radiators. Fitted carpet. Door to kitchen/breakfast room.
Additonal Photo
Additional Photo
Additional Photo
Kitchen/Breakfast Room
Double glazed window to front. Fitted kitchen comprising limed oak fronted wall and base units with laminate worktops. Inset four ring gas hob with extractor hood above. Built-in electric oven. Integrated dishwasher and washing machine. Spaces for fridge and freezer. Cupboard housing Worcester gas boiler. Tiled floor.
Additional Photo
Rear Lobby
Opaque double glazed door and matching side panel to side leading to garden. Coved ceiling. Radiator. Wood effect laminate flooring. Door to cloakroom.
Cloakroom
Opaque double glazed window to rear. Suite comprising: WC and vanity wash hand basin with cupboard below. Tiled walls. Radiator. Wood effect laminate flooring.
Master Suite Entrance
Radiator. Fitted carpet. Doors to master bedroom and en-suite bathroom.
Master Bedroom
Double glazed window to rear. Coved ceiling. Radiator. Fitted carpet.
En-Suite Bathroom
En-suite Bathroom Double glazed window to side. Suite comprising: Panelled bath, pedestal basin, shower cubicle, WC and bidet. Extractor fan. Tiled walls. Radiator.
Additional Photo
Bedroom Two
Double glazed window to rear. Walk-in wardrobe/cupboard. Coved ceiling. Radiator. Fitted carpet.
Additional Photo
Bedroom Three
Double glazed window to side. Coved ceiling. Radiator. Fitted carpet.
Bedroom Four/Study
Double glazed window to side. Coved ceiling. Radiator. Fitted carpet.
Family Bathroom
Opaque double glazed window to front. Suite comprising bath with mixer tap and shower spray, pedestal basin, bidet and WC. Tiled walls. Fitted carpet.
Outside
Front Garden
Mainly laid to shingle with borders stocked with a variety of plants and shrubs; and hedging to boundaries. Path to entrance door. Side access to rear garden.
Driveway
Tarmac driveway for several cars leading to the detached garage.
Detached Double Garage
Up-and-over door to front. Windows to side and rear and door to side leading to rear garden. Power and light.
Secluded Rear Garden
Approximately 105ft max. Paved patio adjacent to rear of property leading to lawns with borders stocked with a variety of plants, shrubs and trees. Green house. Chicken pen. Two garden sheds. Access to garage. Gate leading to
Additional Photo
Additional Photo
Rear Shot
Rear Shot
Additional Photo
Property Misdescriptions Act 1991 The agent has not tested any apparatus, fixtures and fittings or services and so cannot verify that they are in working order or fit for their purpose. A buyer is advised to obtain verification from their solicitor or surveyor.
Property Location
Similar Properties
Detached bungalow For Sale West Malling Detached bungalow For Sale ME19 West Malling new homes for sale ME19 new homes for sale Flats for sale West Malling Flats To Rent West Malling Flats for sale ME19 Flats to Rent ME19 West Malling estate agents ME19 estate agents



.bmp)
