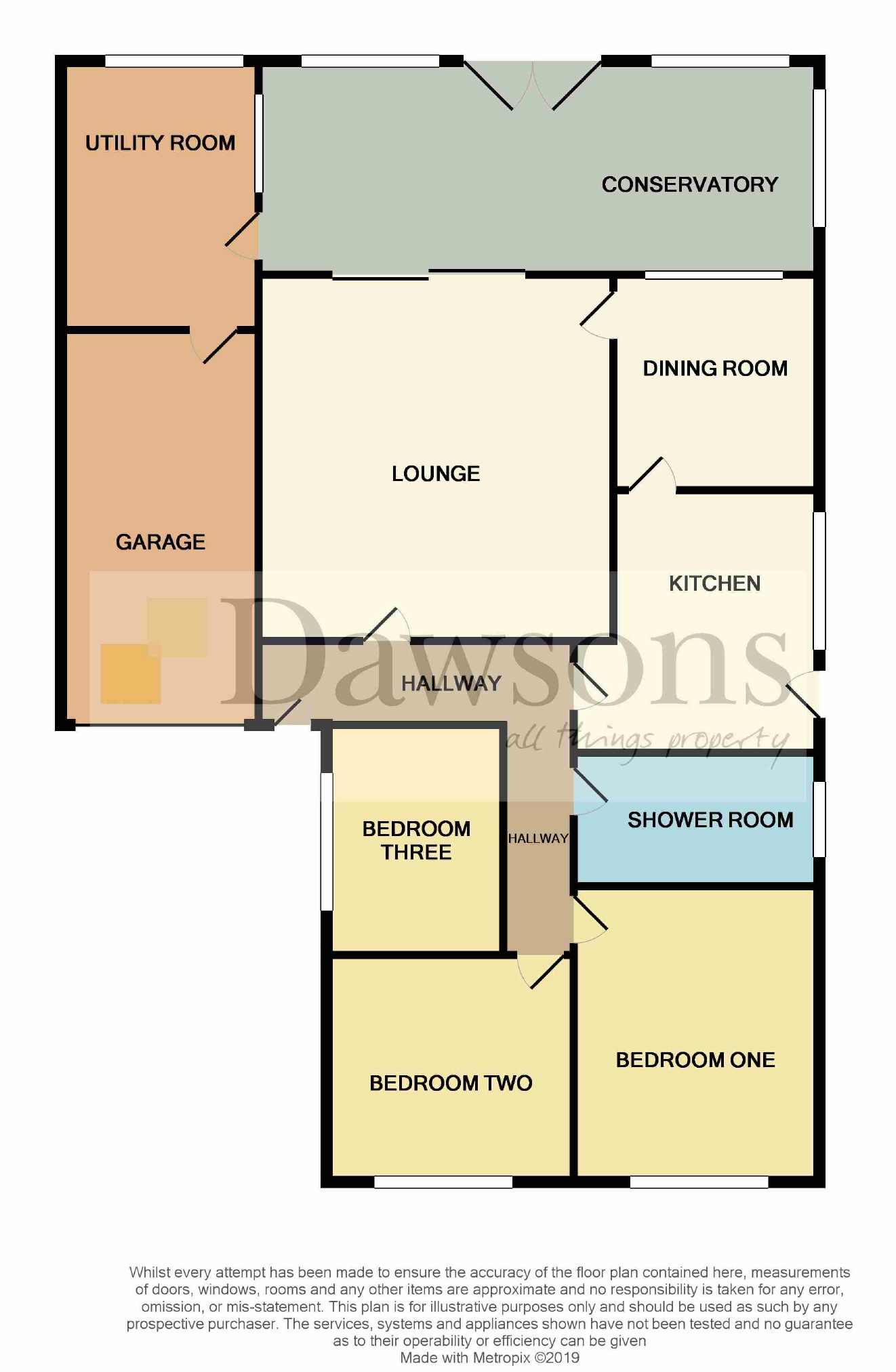3 Bedrooms Detached bungalow for sale in Eastmoor Park Crescent, West Cross, Swansea SA3 | £ 249,500
Overview
| Price: | £ 249,500 |
|---|---|
| Contract type: | For Sale |
| Type: | Detached bungalow |
| County: | Swansea |
| Town: | Swansea |
| Postcode: | SA3 |
| Address: | Eastmoor Park Crescent, West Cross, Swansea SA3 |
| Bathrooms: | 1 |
| Bedrooms: | 3 |
Property Description
A detached three bedroom bungalow, set in a quiet location in the popular area of West Cross. Just a stroll away from local amenities as well as being within a short drive from Mumbles village. The accommodation briefly comprises: Hallway, lounge, dining room, conservatory, utility room, kitchen and three bedrooms. Externally there is a driveway and garage to the front along with a laid to lawn garden. To the rear is a patio seating area with a laid to lawn garden. The property is in need of modernising throughout giving any buyer the opportunity to add their own stamp. Viewing recommended.
Entrance
UPVC door with double glazed panel into:
Hallway
Coved ceiling. Laminate flooring. Loft access hatch. Radiator.
Lounge (14'00 x 14'10 (4.27m x 4.52m))
Coved ceiling. Radiator. Electric fire set in brick surround and wooden mantle over. Three radiators. Door into dining room. Double glazed patio sliding doors into:
Conservatory (24'04 x 8'08 (7.42m x 2.64m))
Of uPVC construction. Double glazed patio doors opening onto rear garden. Door into:
Utility Room (6'07 x 10'11 (2.01m x 3.33m))
UPVC double glazed window to rear. Work surface with space for washing machine and tumble dryer under. Door into garage. Tiled flooring.
Dining Room (8'04 m x 8'09 (2.54m mx 2.67m))
Coved ceiling. UPVC double glazed window to rear. Radiator.
Kitchen (9'11 x 10'08 (3.02m x 3.25m))
Coved ceiling. Fitted with a range of wall and base units with work surfaces over, walls tiled to splash back. Stainless steel sink and drainer with mixer tap. Built in four ring gas hob with extractor hood over. Built in eye level electric oven. Tiled flooring. UPVC double glazed window to side. UPVC double glazed frosted glass door to side. Radiator.
Bathroom
Coved ceiling. UPVC double glazed frosted glass window to side. Fitted with a three piece suite comprising: Walk in fully tiled shower cubicle with main shower over. Wash hand basin set into vanity unit and WC. Part tiled walls. Tiled flooring. Radiator.
Bedroom One (9'11 x 12'00 (3.02m x 3.66m))
Coved ceiling. UPVC double glazed window to front. Radiator. Built in sliding door wardrobes with hanging rails and shelving.
Bedroom Two (10'00 x 9'02 (3.05m x 2.79m))
Coved ceiling. UPVC double glazed window to front. Radiator. Built in sliding door wardrobes with hanging rails and shelving.
Bedroom Three (6'09 x 9'06 (2.06m x 2.90m))
Coved ceiling. UPVC double glazed window to side. Radiator.
External
Front
Paved driveway providing parking for approximately two vehicles leading to entrance door and single garage. Garden laid to lawn bordered with a range of mature shrubs and trees.
Garage
Up and over door. Electric and light connected.
Rear
Enclosed private garden with paved patio terraces. Lawned area bordered with a range of mature plants and shrubs.
Whilst these particulars are believed to be accurate, they are set for guidance only and do not constitute any part of a formal contract. Dawsons have not checked the service availability of any appliances or central heating boilers which are included in the sale.
Property Location
Similar Properties
Detached bungalow For Sale Swansea Detached bungalow For Sale SA3 Swansea new homes for sale SA3 new homes for sale Flats for sale Swansea Flats To Rent Swansea Flats for sale SA3 Flats to Rent SA3 Swansea estate agents SA3 estate agents



.png)











