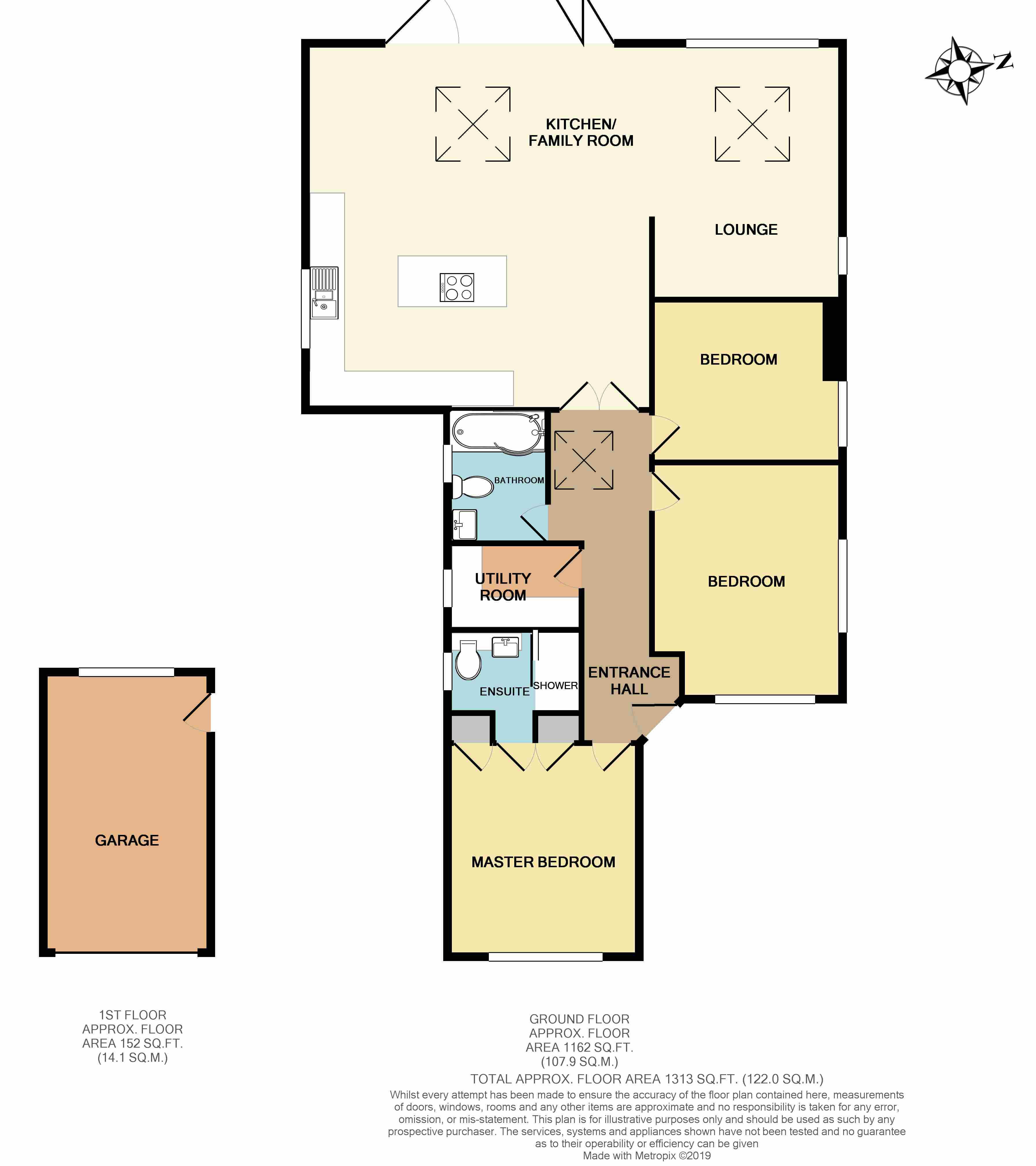3 Bedrooms Detached bungalow for sale in Edith Road, Chelsfield, Orpington BR6 | £ 680,000
Overview
| Price: | £ 680,000 |
|---|---|
| Contract type: | For Sale |
| Type: | Detached bungalow |
| County: | London |
| Town: | Orpington |
| Postcode: | BR6 |
| Address: | Edith Road, Chelsfield, Orpington BR6 |
| Bathrooms: | 2 |
| Bedrooms: | 3 |
Property Description
Thomas Brown Estates are delighted to offer this newly extended and refurbished three double bedroom, two bathroom detached bungalow, finished to a particularly high standard throughout and situated in a quiet location, boasting close proximity to Warren Road School and Chelsfield Station. The accommodation on offer comprises: Large entrance hall, 20'8x19'3 kitchen/family room with bi-fold doors to the rear garden, lounge (open plan from the kitchen/family room), three double bedrooms with the master benefitting from an en-suite, family bathroom and an utility room. Externally there is a well kept garden to the rear mainly laid to lawn, garage to the side and a block paved drive to the front for two vehicles. Edith Road is very well located for local schools including Warren Road and Green St Green Primary School, local shops including Waitrose, bus routes and Chelsfield Station. Please call Thomas Brown Estates in Orpington to arrange a viewing.
Entrance hall Double glazed composite door to front, Velux window, engineered oak flooring, radiator.
Lounge 15' 0" x 11' 3" (4.57m x 3.43m) (open plan to kitchen/family room) Double glazed window to rear and side, sky lantern, engineered wood flooring.
Kitchen/family room 20' 8" x 19' 3" (6.3m x 5.87m) Range of matching wall and base units with granite worktops over, one and a half bowl stainless steel sink, integrated Neff slide and hide oven, integrated induction hob, integrated fridge/freezer, integrated dishwasher, integrated microwave, central island, double glazed window to side, double glazed bi-folding doors to rear, sky lantern, engineered wood flooring, two radiators.
Utility room Range of matching wall and base units with worktops over, stainless steel sink, space for washing machine, space for tumble dryer, tiled splashbacks, double glazed opaque window to side, tiled flooring.
Bedroom 1 12' 1" x 10' 10" (3.68m x 3.3m) Fitted wardrobes, double glazed window to side and front, carpet, radiator.
En-suite Low level WC, wash hand basin, double shower cubicle, double glazed opaque window to side, tiled flooring, heated towel rail.
Bedroom 2 13' 5" x 11' 0" (4.09m x 3.35m) Double glazed window to side and front, loft hatch, carpet, radiator.
Bedroom 3 10' 3" x 9' 2" (3.12m x 2.79m) Double glazed window to side, carpet, radiator.
Bathroom Low level WC, wash hand basin in vanity unit, bath with rainforest shower head over and shower attachment, double glazed opaque window to side, part tiled walls, tiled flooring, heated towel rail.
Other benefits include:
Garden 38' 0" x 30' 0" (11.58m x 9.14m) Decked area with rest laid to lawn, mature flowerbeds.
Garage 10' 10" x 9' 5" (3.3m x 2.87m) Up and over door, window to rear, door to side.
Off street parking Block paved drive, laid to lawn, flowerbeds, access to garage, side access.
Double glazing
central heating system
alarmed
Property Location
Similar Properties
Detached bungalow For Sale Orpington Detached bungalow For Sale BR6 Orpington new homes for sale BR6 new homes for sale Flats for sale Orpington Flats To Rent Orpington Flats for sale BR6 Flats to Rent BR6 Orpington estate agents BR6 estate agents



.png)











