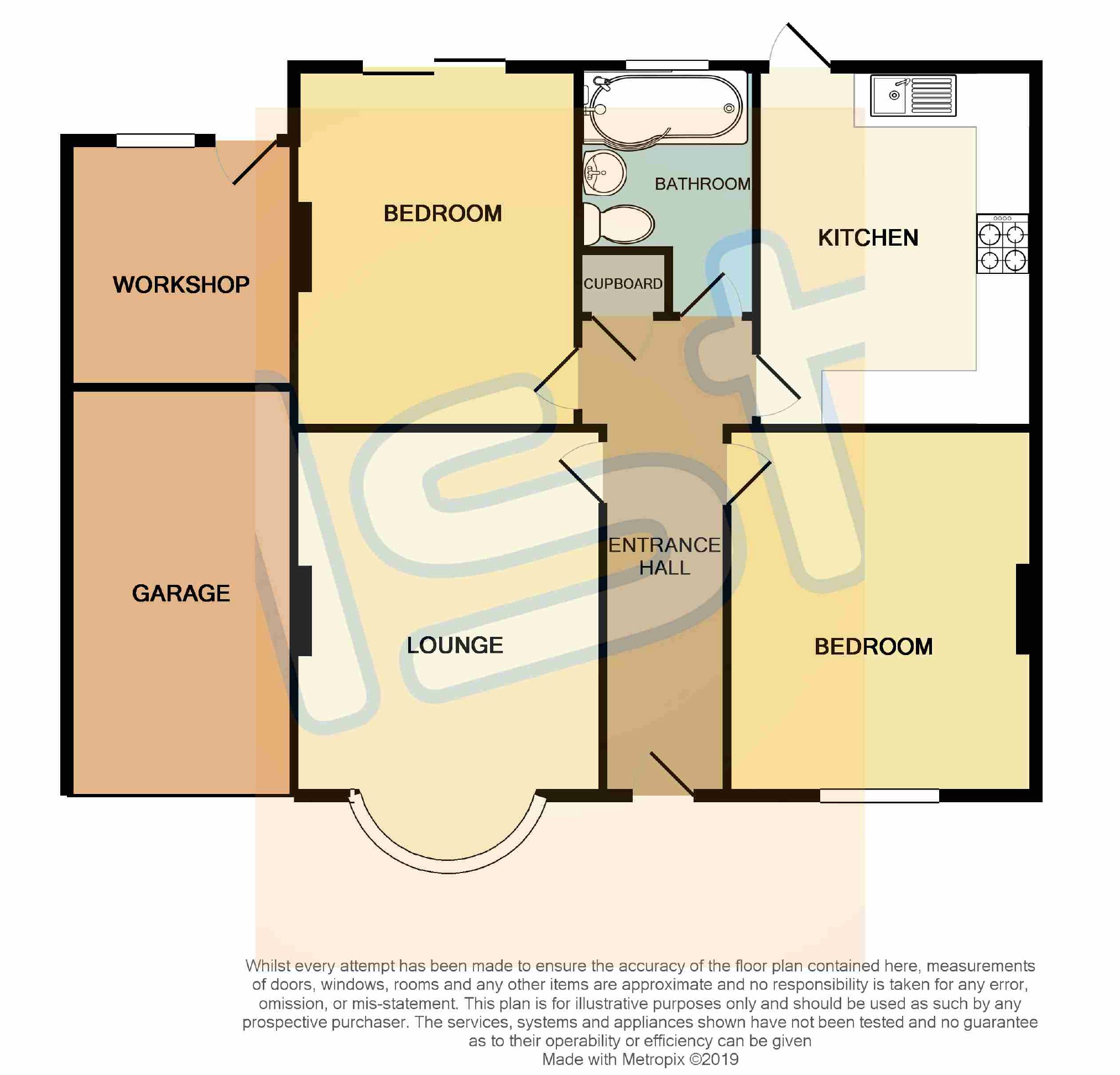2 Bedrooms Detached bungalow for sale in Electric Avenue, Westcliff On Sea, Essex SS0 | £ 335,000
Overview
| Price: | £ 335,000 |
|---|---|
| Contract type: | For Sale |
| Type: | Detached bungalow |
| County: | Essex |
| Town: | Westcliff-on-Sea |
| Postcode: | SS0 |
| Address: | Electric Avenue, Westcliff On Sea, Essex SS0 |
| Bathrooms: | 1 |
| Bedrooms: | 2 |
Property Description
This spacious two double bedroom detached bungalow benefits from a garage, off street parking and large west facing rear garden. Offering a 16'8 lounge, spacious kitchen/ breakfast room and modern bathroom the bungalow is situated in a popular location close to local transport links, Southend Hospital and local schools. An internal viewing is recommended.
Accommodation Comprising
Front door leading to...
Entrance Hall
Radiator, wood flooring, built in storage cupboard, picture rail, loft access, doors off to...
Lounge (16'8 into bay x 11'5 (5.08m into bay x 3.48m))
Double glazed bay window to front with fitted bay seat incorporating storage, radiator, picture rail, coved ceiling...
Bedroom 1 (13'6 x 11'5 (4.11m x 3.48m))
Double glazed window to front, radiator, picture rail, coved ceiling...
Bedroom 2 (13'4 x 10'6 (4.06m x 3.20m))
Double glazed sliding patio doors to rear garden, radiator, feature fireplace with wooden surround, coved ceiling...
Bathroom
Modern white suite comprising panelled 'P' bath with mixer tap, shower attachment and glazed shower screen, vanity wash hand basin, low level W.C., fully tiled walls, radiator, obscure glazed window to rear...
Kitchen/ Breakfast Room (13'5 x 10'4 (4.09m x 3.15m))
Range of fitted base units with toning roll edged working surfaces over, inset single drainer stainless steel sink unit, integrated gas hob with oven below and extractor hood over, space and plumbing for washing machine and dishwasher, matching range of wall mounted cupboards with one housing gas central heating & hot water boiler, cabinet underlighters, tiled splashbacks, double glazed window to rear, door to rear garden...
Externally
Front Garden
Mostly paved with driveway offering off street parking and providing access to...
Garage (15'1 x 8'4 (4.60m x 2.54m))
With up & over door, power & light connected, door to...
Workshop (13' x 8'4 (3.96m x 2.54m))
Window and door to rear garden, power & light connected...
Rear Garden
Beautifully kept and secluded west facing rear garden, patio area part covered with verandah to provide seating area, remainder mostly laid to lawn with established flower/ shrub borders, shed and greenhouse, outside tap and exterior lighting...
You may download, store and use the material for your own personal use and research. You may not republish, retransmit, redistribute or otherwise make the material available to any party or make the same available on any website, online service or bulletin board of your own or of any other party or make the same available in hard copy or in any other media without the website owner's express prior written consent. The website owner's copyright must remain on all reproductions of material taken from this website.
Property Location
Similar Properties
Detached bungalow For Sale Westcliff-on-Sea Detached bungalow For Sale SS0 Westcliff-on-Sea new homes for sale SS0 new homes for sale Flats for sale Westcliff-on-Sea Flats To Rent Westcliff-on-Sea Flats for sale SS0 Flats to Rent SS0 Westcliff-on-Sea estate agents SS0 estate agents



.png)