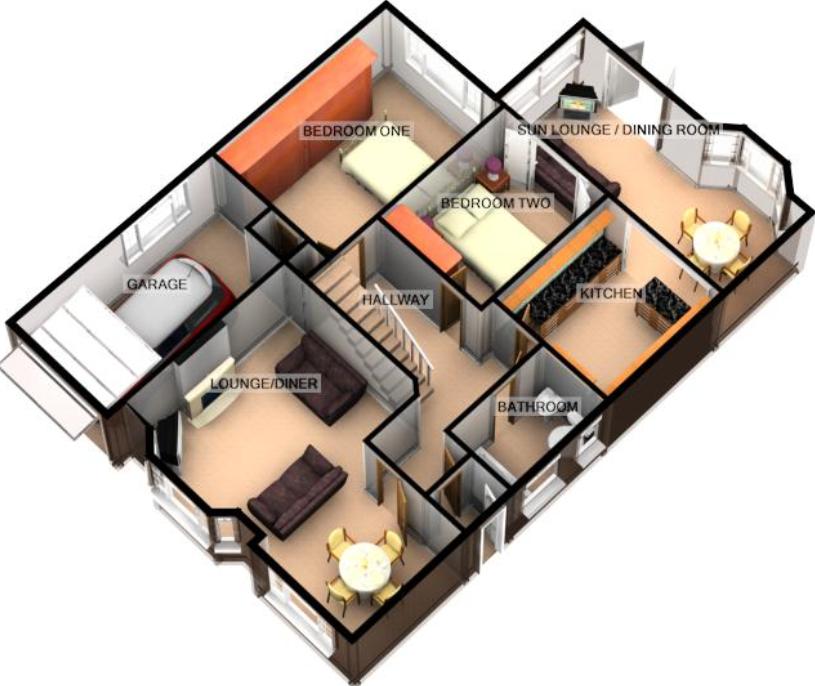3 Bedrooms Detached bungalow for sale in Ellis Fold, Norden, Rochdale OL12 | £ 249,500
Overview
| Price: | £ 249,500 |
|---|---|
| Contract type: | For Sale |
| Type: | Detached bungalow |
| County: | Greater Manchester |
| Town: | Rochdale |
| Postcode: | OL12 |
| Address: | Ellis Fold, Norden, Rochdale OL12 |
| Bathrooms: | 1 |
| Bedrooms: | 3 |
Property Description
*** no chain / extended detached bungalow / three double bedrooms (dormer bedroom or office) / front & rear gardens / block paved drive / garage / well presented & spacious throughout ***
We are very pleased to offer for sale this well presented and spacious three double bedroom extended detached bungalow situated in a popular residential location offering walk-able access to local amenities in Norden Village and public transport links including local bus routes.
The property benefits from UPVC double glazing, gas central heating and security alarm, with the accommodation briefly comprising of entrance vestibule, hallway, lounge/diner, modern fitted kitchen, dining room/sun lounge, two double bedrooms, three piece bathroom and dormer bedroom or office.
Externally to the front is a block paved drive providing off road parking, single garage, wheelchair access and side gated access to the private landscaped rear garden with paved patio seating area, planting beds, wooden garden shed and fenced boundaries.
The property is well presented and spacious and makes ideal single level living accommodation, advertised with no chain and internal viewings come highly recommended to fully appreciate the size and finish.
Entrance Vestibule 3' 7'' x 3' 4'' (1.10m x 1.02m) Side facing double glazed entrance door, radiator, neutral decor, access to the hall.
Hall 12' 5'' x 13' 3'' (3.78m x 4.03m) (length decreasing to 2.02m) radiator, staircase leading to the first floor, under stair storage cupboard.
Lounge Diner 13' 3'' x 20' 9'' (4.05m x 6.33m) (length reducing to 3.66m) Front facing double glazed Oriel window & front facing double glazed window, two radiators, ceiling coves, neutral decor, wall lights, TV point, feature fire place, electric fire, seating & dining area.
Kitchen 9' 10'' x 9' 5'' (2.99m x 2.88m) Modern fitted kitchen with a good selection of wall and base units, granite work surfaces, ceiling spot lights, tiled walls, open plan to the extended dining room / sun lounge, radiator, integrated fridge & freezer, gas hob, extractor, double oven, sink & drainer, boiling water tap, integrated washing machine, wood effect laminate floor.
Dining Room / Sun Lounge 7' 10'' x 19' 2'' (2.38m x 5.84m) Rear facing double glazed window & French doors giving access to the private rear garden, side facing double glazed Velux windows, two radiators, seating & dining area, neutral decor with feature decorated wall.
Bedroom One 13' 11'' x 10' 4'' (4.23m x 3.16m) Rear facing UPVC double glazed window, radiator, cylinder cupboard, fitted wardrobes & storage, double room.
Bedroom Two 11' 3'' x 8' 10'' (3.42m x 2.70m) Rear facing windows & doors giving access to the sun lounge, radiator, neutral decor, double room.
Bathroom 8' 4'' x 5' 3'' (2.55m x 1.61m) Two side facing UPVC double glazed windows, heated towel rail, three piece suite in white comprising of WC, vanity hand basin with storage, panel bath, shower, tiled walls & floor, ceiling spot lights, shaving point.
Landing Velux window, access to the loft space.
Bedroom Three 17' 2'' x 8' 6'' (5.22m x 2.59m) Two side facing double glazed windows, two radiators, third bedroom or office / study, vanity hand basin, fitted storage.
Garage 16' 8'' x 8' 0'' (5.08m x 2.43m) Side facing UPVC double glazed window, front facing garage door, wall mounted boiler, electric meter, lights & power.
External Externally to the front is a block paved drive providing off road parking, single garage, wheelchair access and side gated access to the private landscaped rear garden with paved patio seating area, planting beds, wooden garden shed and fenced boundaries.
Revilo Insight Tenure: Freehold
Title No: LA332997
Class Of Title: Absolute
Mains Service Connected: Water, Gas, Electric, Sewerage
Tax Band: E
Parking: Drive & Garage
Property Location
Similar Properties
Detached bungalow For Sale Rochdale Detached bungalow For Sale OL12 Rochdale new homes for sale OL12 new homes for sale Flats for sale Rochdale Flats To Rent Rochdale Flats for sale OL12 Flats to Rent OL12 Rochdale estate agents OL12 estate agents



.png)









