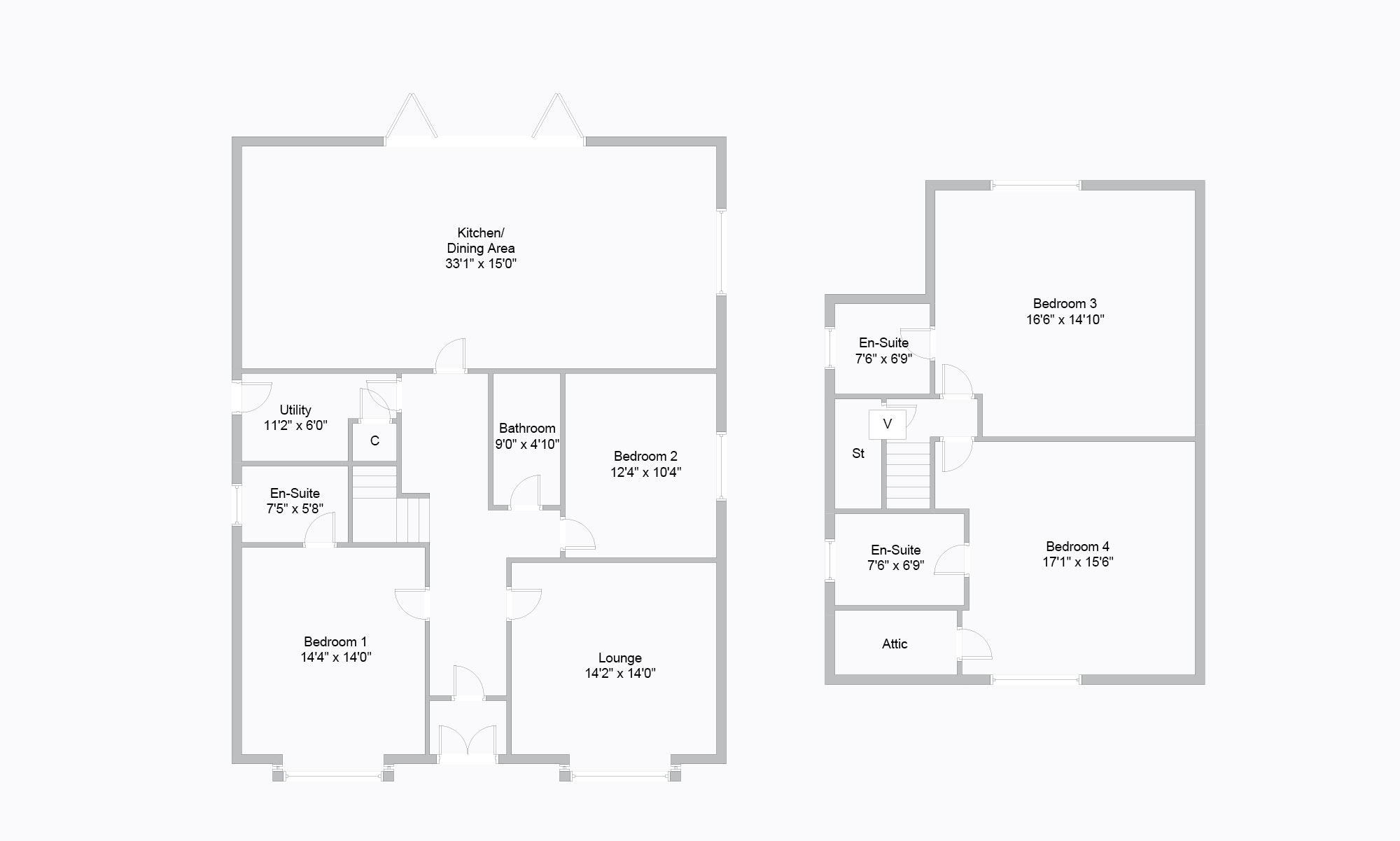4 Bedrooms Detached bungalow for sale in Elm Avenue, Lenzie, East Dunbartonshire G66 | £ 475,000
Overview
| Price: | £ 475,000 |
|---|---|
| Contract type: | For Sale |
| Type: | Detached bungalow |
| County: | Glasgow |
| Town: | Glasgow |
| Postcode: | G66 |
| Address: | Elm Avenue, Lenzie, East Dunbartonshire G66 |
| Bathrooms: | 4 |
| Bedrooms: | 4 |
Property Description
HD Video Available. A significantly extended and re-modelled in 2018, four bedroom, detached bungalow situated within one of Lenzie’s foremost addresses. This impressive home is formed over two levels and has recently undergone an extensive programme of refurbishment both inside and out with the centrepiece being a magnificent kitchen/dining/family room along the rear with bi-fold doors to the garden. The uncompromising specification includes rewiring, newly fitted kitchen, bathroom and en-suite fittings, new flooring, glass balustrade sections to the staircase and patio and landscaped gardens. The situation is within one of Lenzie's most sought after addresses enjoying a peaceful yet convenient setting off Boghead Road and is within easy reach of the town centres of both Lenzie and Kirkintilloch. Both offer a wide array of amenities including shops, restaurants and supermarkets, Lenzie train station is also close by as are Lenzie Academy and Holy Family Primary School. The frequent rail links and nearby links to the M80 motorway provide easy access to Glasgow City Centre.
The interior of this deceptively spacious and impeccably finished home would not look out of place in the pages of a 'Homes and Interiors magazine' and offers versatile accommodation formed over two levels. This begins in the entrance hall leading to the lounge with box bay window and a gas supply is led to behind the far wall and could therefore accommodate a focal point, gas fire, if so desired. The long hall continues past the contemporary staircase with glass balustrade sections and continues to the impressive heart of the home, in the form of a 33ft long, open-plan kitchen/dining area/family room. Complemented by large, 60 x 60 floor tiles, the room is heated by under-floor heating and broad bi-fold doors provide a seamless link to a sizeable, patio bordered by further glass balustrades. A family room lies at the far end, there is ample provision for a sizeable dining table and chairs in the centre and the high quality kitchen includes Silestone surfaces, sleek, handleless units and features a breakfast bar area, Siemens appliances, an induction hob, pop-up sockets, wine chiller and various lighting options. There is a utility, four well-sized, double bedrooms, three of which feature en-suite facilities including the beautifully tiled, master en-suite with large walk-in shower/wet room area, rainwater mains shower and contemporary white suite. A similarly impressive family bathroom with motion sensor lighting completes the accommodation and the décor is light and tasteful throughout.
An extensive, block paved driveway provides off-street parking and turning space to the front and side of the home, next to the lawned, front garden bordered by low wall. A side gate accesses the private, enclosed, rear garden which is predominantly laid to lawn complemented by a periphery of shrubs and trees and two steps lead to the aforementioned, raised patio running along the rear of the property which is illuminated by contemporary lighting and is bordered by glass. The gardens enjoy high levels of privacy and screening bordered by fencing and a selection of trees. EPC – Band D
Property Location
Similar Properties
Detached bungalow For Sale Glasgow Detached bungalow For Sale G66 Glasgow new homes for sale G66 new homes for sale Flats for sale Glasgow Flats To Rent Glasgow Flats for sale G66 Flats to Rent G66 Glasgow estate agents G66 estate agents



.png)











