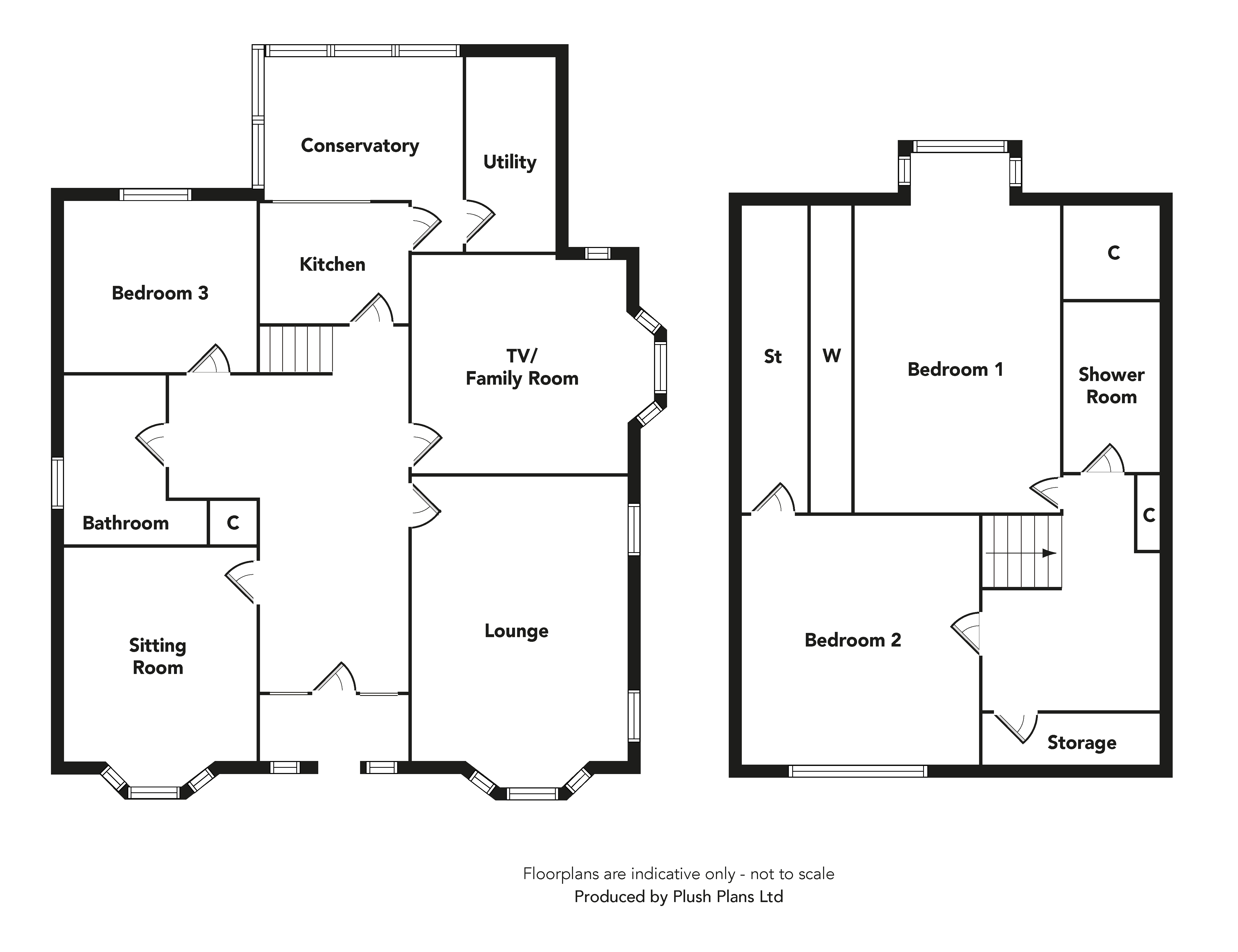3 Bedrooms Detached bungalow for sale in Elm Road, Burnside G73 | £ 350,000
Overview
| Price: | £ 350,000 |
|---|---|
| Contract type: | For Sale |
| Type: | Detached bungalow |
| County: | Glasgow |
| Town: | Glasgow |
| Postcode: | G73 |
| Address: | Elm Road, Burnside G73 |
| Bathrooms: | 2 |
| Bedrooms: | 3 |
Property Description
Macallans are delighted to bring to the market this charming 6 apartment Detached Bungalow, a quite unique and substantial home which retains many period features throughout, including stunning original stained glass doors and windows, natural hardwood flooring in the hall and lounge. There are antique radiators in the lounge, dining room and family room and an old school sink in the utility room. The high ceilings and well-proportioned rooms provide versatile accommodation and will appeal to the most discerning of buyers. There is a broad reception hallway with original stained glass door and side panels. From the hall there is access to all ground floor apartments and there are stairs to the upper floor. On the right is the formal lounge. This room has a large bay window to the front with an outlook over the front gardens and toward the city. Features include a living flame fire in a feature surround with inlaid coloured glass floor tiles. There are two large stained glass porthole windows to the side and a feature wall with fabric. There is a separate dining room with a window to the front and can comfortably accommodate a large dining table and chairs, ideal for family get togethers and special occasions. There is a less formal family/tv room which has a bay window to the side overlooking a part of the garden used to attract wild life and wild flowers a feature of the gardens in general, and a stained glass window to the rear. This room also has a living flame fire and feature fireplace. To the rear is the modern fitted kitchen with ample base and wall units, concealed lighting and space for appliances. There is a door to the side which gives access to the large double glazed conservatory which looks onto the back garden where there are bird feeders and bird baths and hedging provides privacy. Off the conservatory is the utility room which gives direct access to the gardens. On the ground floor there is one of the three bedrooms and the accommodation is completed by the bathroom which has a low flush WC, wash hand basin, bath and separate shower cubicle. Upstairs the top hall has a large floored loft area which together with a slightly larger one in the master bedroom, provides superb storage for the whole family. The master bedroom has even better city views and there is built in wardrobe storage along one wall that has the original fitted interiors and handles and an addition two deep cupboards. There is a second double bedroom which overlooks the rear and there is a modern shower room. The current owners have improved the property in keeping with its heritage by incorporating the stained glass from the original windows into the double glazed units and there is economical gas central heating a
Another notable feature of this home are the landscaped large corner gardens, which offer a tranquil setting for summer barbeques at the rear The gardens are in different sections and include a patio area, lawn and flower borders which provide a colourful display throughout the spring and summer months. They are screened by hedging which again allows for a high degree of privacy. There is a driveway which provides off street parking for several cars.
18 Elm Road is one of Burnsides most sought after residential streets and has a delightful mix of different properties and styles. This traditional sandstone detached bungalow is within walking distance of excellent local shops, which cater for most day to day requirements and include, a post office, dry cleaners, Solicitors, supermarket and tea rooms. There is more extensive shopping available in Rutherglen and East Kilbride and there is a 24 hour Tesco and Asda a short car drive away. Burnside has highly regarded schools at both primary and secondary levels, and this property is in the catchment for Burnside Primary and Stonelaw High School. There is a pick up point for students who go to Hamilton College and the nearby train station is ideal for those who go to Hutchesons Grammar School. There is a good public transport system with both bus and train services to surrounding districts and to Glasgow City Centre. For those who commute by car, the road and motorway network give access to most centres of business throughout the central belt.
Measurements
Hall 16' X 11'7"
lounge 19'5" X 12'7"
dining room 16'5" X 2'7"
family/TV room 12' 7" X 16'
kitchen 12' 10" X 10'4"
utility 11'6" X 5'4"
conservatory 13'9" X 8'8"
bedroom three 11' 7" X 12'8"
bathroom 8'8" X 6'8"
master bedroom 18'8" X18'
bedroom two 13' X 13'6"
shower room 8'8" X 5'5"
Property Location
Similar Properties
Detached bungalow For Sale Glasgow Detached bungalow For Sale G73 Glasgow new homes for sale G73 new homes for sale Flats for sale Glasgow Flats To Rent Glasgow Flats for sale G73 Flats to Rent G73 Glasgow estate agents G73 estate agents



.png)











