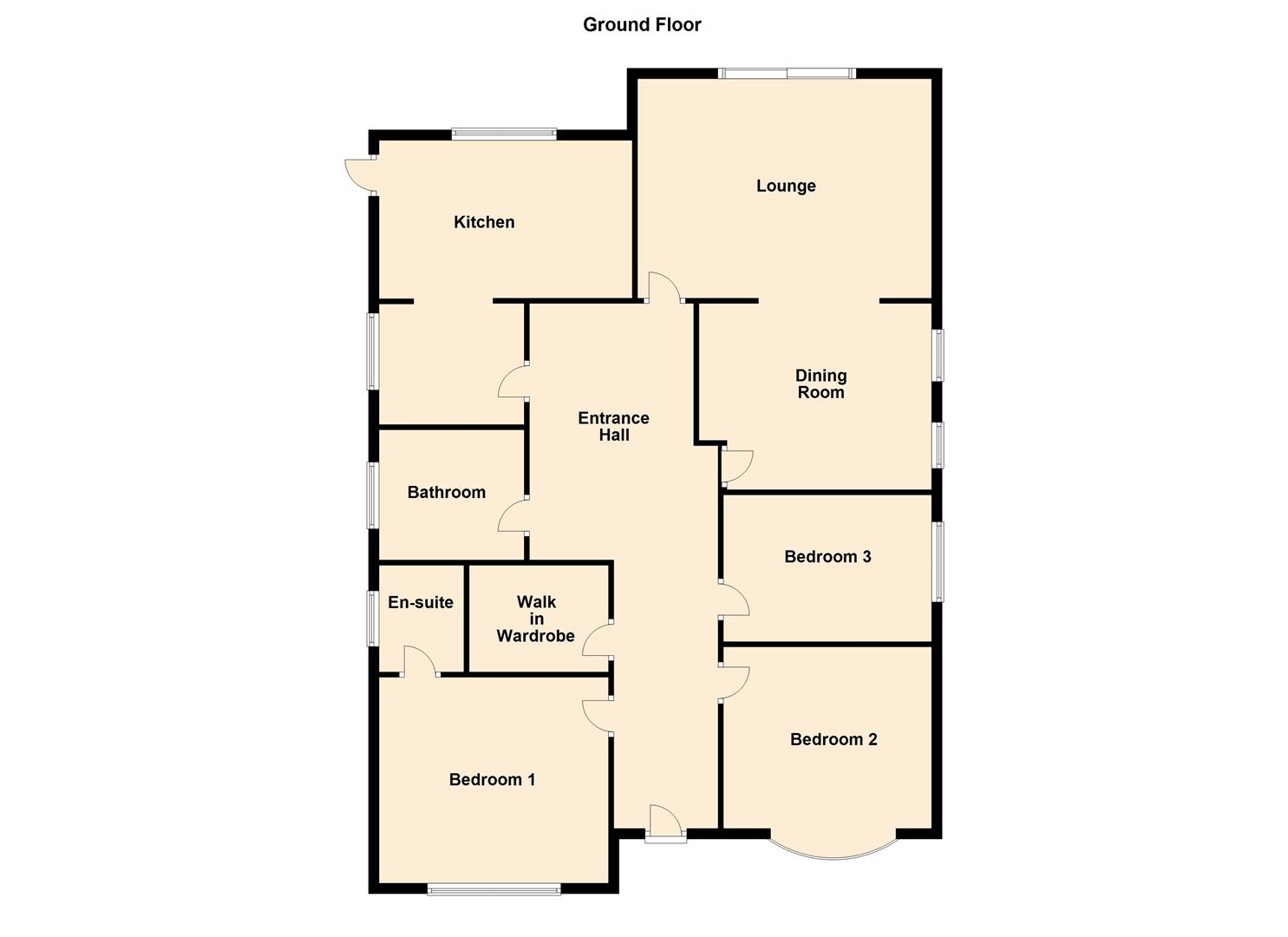3 Bedrooms Detached bungalow for sale in Elm View Road, Benfleet SS7 | £ 475,000
Overview
| Price: | £ 475,000 |
|---|---|
| Contract type: | For Sale |
| Type: | Detached bungalow |
| County: | Essex |
| Town: | Benfleet |
| Postcode: | SS7 |
| Address: | Elm View Road, Benfleet SS7 |
| Bathrooms: | 2 |
| Bedrooms: | 3 |
Property Description
If you want space, this is for you!
Fantastic extended, three bedroom detached bungalow. En-suite to master bedroom! High specification, modern fitted kitchen! 100ft long garden! Tardis is the word...
This fantastic bungalow is being offered for sale in the very popular Elm View Road, South Benfleet.
Accommodation comprises of a good sized entrance hall, master bedroom with shower en-suite, two further bedrooms, great sized walk in cupboard, lounge and raised dining area, modern, high spec, two-part kitchen and family bathroom.
The jewell of this property must be the rear garden, surely? Lovingly looked after and tended for a long time by the current vendors, it leaves you open mouthed! Mainly laid to lawn with trees, shrubs and plants scattered around with new slabbed, patio area. If you don't have green fingers, you soon will!
Located in South Benfleet, the property is in close proximity to the Benfleet High Road and Benfleet Train Station, with lines straight into central London.
This property has been updated and maintained to A very high standard. From the extended lounge area, kitchen and en-suite to the dream of A rear garden, it would be perfect for all types of buyers. Please call fisks on to arrange an internal viewing today!
Entrance Hall
Enter via double glazed door into hall. Carpet, radiator, good sized walk-in wardrobe. Doors to:
Bedroom One (3.38m x 3.71m (11'1 x 12'02))
Carpet, radiator, UPVC double glazed window to front.
En-Suite (2.08m x 2.06m (6'10 x 6'09))
Refitted shower room comprising of double-shower cubicle, low level W/C and wash hand basin with vanity units. Radiator, tiled. UPVC double glazed window.
Bedroom Two (3.38m x 3.68m (11'1 x 12'1))
Radiator, carpet, built-in bedroom furniture. UPVC double glazed window to side.
Bedroom Three (3.35m x 2.18m (11 x 7'2))
Data and television points, radiator, UPVC double glazed window to side.
Lounge (5.64m x 4.27m (18'6 x 14'))
Carpet, electric heater with fire place surround. Radiators, television point. UPVC double glazed patio doors to rear.
Dining Room (4.01m x 3.40m (13'2 x 11'2))
Slightly raised against the Lounge. Carpet, space for dining table. Door to hallway.
Fitted Kitchen (6.02m x 3.96m max (19'9 x 13' max))
High specification modern fitted kitchen, in two parts offering various eye and low level cupboards, integral appliances such as a double bosch oven, hob and dishwasher. Plenty of space for other kitchen appliances and a wash sink drainer. UPVC double glazed door to the side of the property.
Refitted Family Bathroom
Bath, low level W/C, wash sink basin. Radiator, tiled flooring. Storage cupboards, tiled wall.
Rear Garden (( approximately) 30.48mft x 11.58mft (( approximat)
Beautifully landscaped and sized rear garden. Measuring approximately 100 ft x 38 ft it offers fantastic space which is mainly laid to lawn with mature trees, shrubs and plants scattered throughout. There is a patio area at the front amd access to the front from the side.
Front
Block-paved driveway to front and side with parking for up to three vehicles. Gravelled decorative area with various shrubs.
Property Location
Similar Properties
Detached bungalow For Sale Benfleet Detached bungalow For Sale SS7 Benfleet new homes for sale SS7 new homes for sale Flats for sale Benfleet Flats To Rent Benfleet Flats for sale SS7 Flats to Rent SS7 Benfleet estate agents SS7 estate agents



.png)









