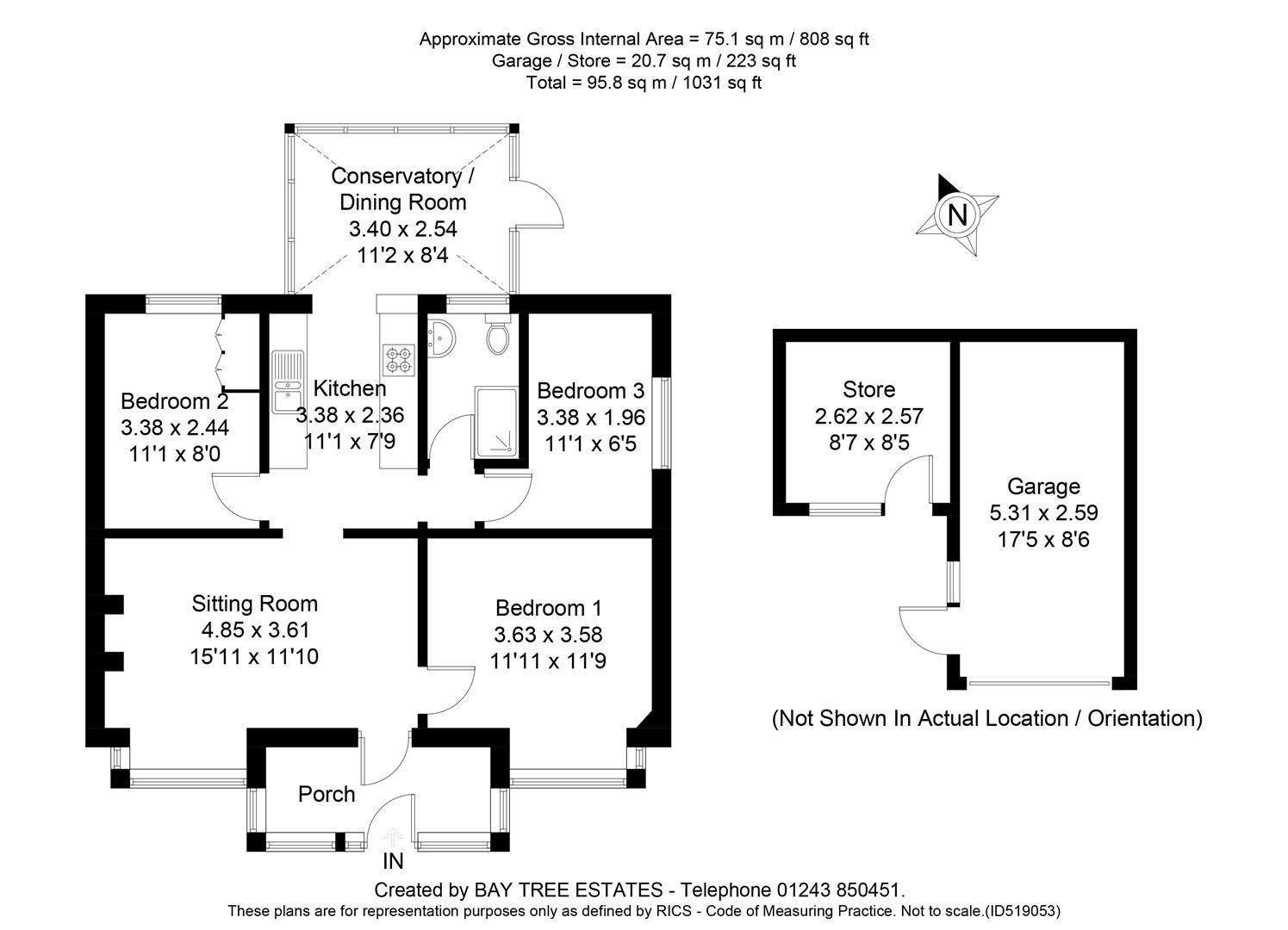3 Bedrooms Detached bungalow for sale in Elmer Road, Elmer Sands, Bognor Regis PO22 | £ 349,950
Overview
| Price: | £ 349,950 |
|---|---|
| Contract type: | For Sale |
| Type: | Detached bungalow |
| County: | West Sussex |
| Town: | Bognor Regis |
| Postcode: | PO22 |
| Address: | Elmer Road, Elmer Sands, Bognor Regis PO22 |
| Bathrooms: | 1 |
| Bedrooms: | 3 |
Property Description
Chain free sale
A delightful and beautifully presented detached three bedroom bungalow located in the ever popular Elmer Sands area in a no-through road and positioned perfectly for beach access with a short path way directly opposite the property leading to the beach.
Internally the property comprises large double glazed entrance porch/room, a spacious living room, modern recently fitted cream colour integrated kitchen suite open to a double glazed conservatory, three good sized bedrooms and a modern family shower room.
The property benefits from a combination of modern recently installed laminate wood flooring and new grey carpets to the bedrooms, together with tile to the conservatory floor. The property is tastefully decorated through with a combination of neutral colours and tasteful wall paper, and other benefits include a combination gas boiler and full double glazing throughout.
There are public transport links on Elmer Road proving good links to local towns, and a spacious driveway awaits new owners with ample space for 3-4 cars.
The front is predominantly paved with combination of paving stone and tarmac for the driveway, and the rear garden is an elegant arrangement with paved patio around conservatory, laid mainly to lawn with mature borders, and with the detached garage and store room to the side.
Entrance Porch (3.56m x 1.68m (11'8 x 5'6))
UPVC double glazed entrance porch with double glazed entry door, grey wood effect laminate flooring, neutral emulsion painted walls, light fitting, radiator, door to;
Living Room (4.88m max recesses x 3.05m plus bay (16'0 max rece)
Wood effect laminated flooring, grey emulsion painted walls, ceiling light fitting, white painted wood panelled ceiling, radiator, UPVC double glazed windows.
Kitchen (3.35m x 2.34m (11'0 x 7'8))
Wood effect laminated flooring, a range of modern recently installed floor and wall kitchen cabinets with cream colour shaker style door and drawer fronts, wood block effect counter tops, integrated fridge freezer, integrated washing machine, integrated dish washer, stainless steel sink and drainer unit with modern chrome mixer tap, electric oven and gas hob, neutral modern splash back wall tiles to worktops, half height wall at threshold to conservatory with railway sleeper shelf, open to;
Conservatory (3.38m x 2.54m (11'1 x 8'4))
Open to kitchen, neutral ceramic floor tile, UPVC windows to all sides, with double glazed UPVC door to garden, light fitting, radiator.
Master Bedroom (3.58m x 3.58m max into bay (11'9 x 11'9 max into b)
White painted panelled door, new grey carpet, grey emulsion painted walls, ceiling light fitting, radiator, UPVC double glazed window.
Bedroom 2 (3.35m x 2.44m (11'0 x 8'0))
White painted panelled door, new grey carpet, blue colour patterned wall paper, built in wardrobes also housing combination gas boiler, radiator, ceiling light fitting, UPVC double glazed window.
Bedroom 3 (3.35m x 1.96m plus door recess (11'0 x 6'5 plus do)
White painted panelled door, new grey carpet, yellow patterned wall paper, radiator, ceiling light fitting, UPVC double glazed window.
Bathroom
White painted door, wood effect laminate flooring, neutral tiled walls, large walk in shower enclosure with fixed shower head and additional shower hose fitting, pedestal was basin, WC, UPVC double glazed window, ceiling light fitting, extractor.
Garage & Store Room
Garage has white metal up and over entry door and a UPVC double glazed side entry door, power and lighting.
There is also a connected store room with window and UPVC double glazed entry door.
Outside Front
A low level brick wall to front with timber trellis inserts, planted borders to front and side, fenced boundaries, front garden predominantly paved, tarmac driveway for 3-4 cars leading to the side of the property towards the garage.
Outside Rear
A timber gate provides access from the driveway to the rear garden, a paved patio wraps around the conservatory, mature planted borders well stocked with a selection of shrubs and bushes, mainly laid to lawn and extending to approximately 45ft x 45ft.
Known Party Disclosure
In compliance with the known party regulations, all interested parties are hereby notified that the director of Homezone is a direct relative (son) to the late owner of this property.
Property Location
Similar Properties
Detached bungalow For Sale Bognor Regis Detached bungalow For Sale PO22 Bognor Regis new homes for sale PO22 new homes for sale Flats for sale Bognor Regis Flats To Rent Bognor Regis Flats for sale PO22 Flats to Rent PO22 Bognor Regis estate agents PO22 estate agents



.png)










