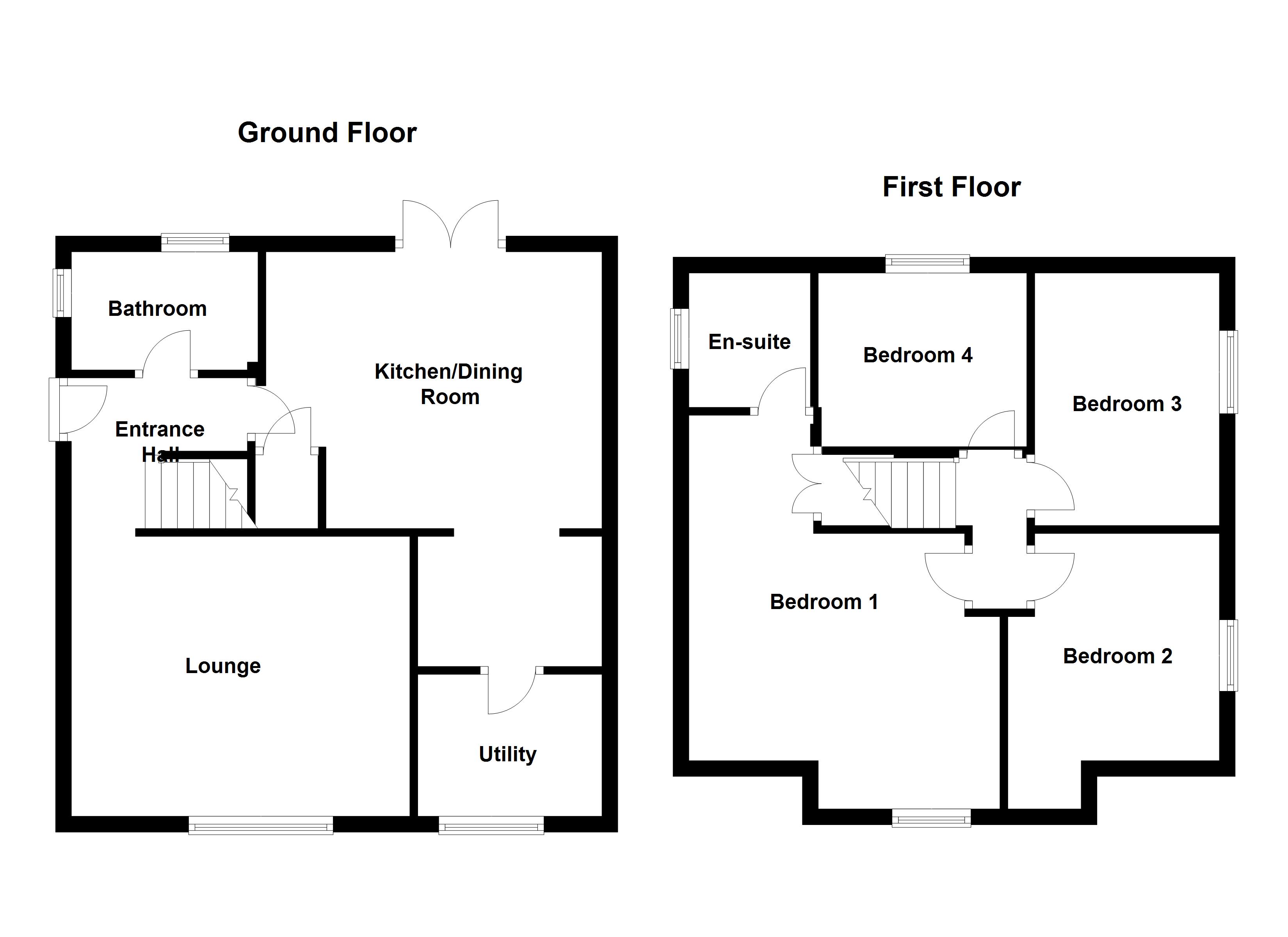4 Bedrooms Detached bungalow for sale in Elmwood Drive, Walton, Wakefield WF2 | £ 239,950
Overview
| Price: | £ 239,950 |
|---|---|
| Contract type: | For Sale |
| Type: | Detached bungalow |
| County: | West Yorkshire |
| Town: | Wakefield |
| Postcode: | WF2 |
| Address: | Elmwood Drive, Walton, Wakefield WF2 |
| Bathrooms: | 2 |
| Bedrooms: | 4 |
Property Description
Larger than its external appearance suggests is this detached family home with four double bedrooms to the first floor (the master enjoying an en-suite shower room), a modern and spacious open plan dining kitchen with separate utility room, ample off street parking and a larger than average detached garage.
The accommodation fully comprises entrance hall, lounge, spacious dining kitchen with separate utility room and ground floor bathroom. A staircase to the first floor leads to four well-proportioned bedrooms (the master of a particularly good size with en-suite shower room). Outside, to the front a low maintenance pebbled front garden with side driveway providing ample off street parking leading to the larger than average garage. The rear garden is privately enclosed with a paved seating area and large lawn section.
Situated within this popular part of Walton, the property is well placed for local amenities including shops and schools. Access to Sandal/Agbrigg train station, Pugneys water park, Newmillerdam county park and Junction 39 of the M1 motorway.
A spacious detached family home, which truly deserves an early viewing to fully appreciate the quality and spacious accommodation on offer.
Accommodation
entrance hallway Side entrance door with two double glazed panelled inserts leading into the entrance hallway. Staircase off to the first floor, central heating radiator, opening off into the lounge, panelled doors off into the kitchen dining room and ground floor bathroom/w.C.
Lounge 14' 0" x 11' 6" (4.29m x 3.53m) Coving to the ceiling, central heating radiator and UPVC double glazed window to the front elevation.
Kitchen dining room 13' 10" x 11' 5" (4.24m x 3.49m) max The measurement includes an understairs storage cupboard, fitted kitchen with a range of base and wall units, tiled splashback and laminated work surface, 1 1/2 sink with drainer section and mixer tap, integrated Hotpoint double oven, four ring Hotpoint ceramic hob with cooker hood above, central heating radiator, UPVC double glazed dual opening doors to the rear garden. Opening off to a further kitchen area.
Further kitchen area 5' 4" x 7' 11" (1.64m x 2.42m) Matching base and wall units, laminated work surface and tiled splashback above, space for a tall fridge freezer, panelled door off into a utility room.
Utility room 5' 10" x 8' 2" (1.80m x 2.49m) Fitted base and wall units, laminated work surface over, space for three under counter appliances including plumbing for a washing machine, wall mounted combination condensing boiler, UPVC double glazed window to the front elevation, tiled windowsill, central heating radiator.
Ground floor bathroom/W.C. 7' 9" x 4' 10" (2.38m x 1.49m) Three piece modern suite comprising of a low flush w.C and wash basin with chrome water fall tap on a white vanity storage unit. Panelled bath with chrome waterfall tap and shower hose attachment. Partially tiled walls, two UPVC double glazed windows on a dual aspect to the rear and side elevation. Chrome ladder style towel radiator.
First floor landing Access to four bedrooms.
Bedroom one 13' 6" x 11' 6" (4.14m x 3.52m) narrowing to 2.90m plus 1.46m x 1.57m UPVC double glazed window to the front elevation, solid wood glazed window to the side elevation, central heating radiator. Overstairs storage cupboard and a panelled door off to the en suite shower room/w.C.
En suite shower room/W.C. 5' 3" x 5' 2" (1.62m x 1.58m) Three piece suite comprising of a low flush w.C., wash basin on a white vanity unit with chrome mixer tap, corner shower enclosure with body jet system and a shower hose attachment, fully tiled shower interior. Partially tiled walls, central heating radiator, extractor vent, inset spotlight and hardwood frosted glazed window to the side elevation.
Bedroom two 9' 6" max x 8' 7" max (2.90m x 2.63m) Central heating radiator and a hardwood glazed window to the side elevation.
Bedroom three 10' 5" x 7' 5" (3.20m x 2.28m) Central heating radiator and a hardwood glazed window to the side elevation.
Bedroom four 8' 4" x 9' 1" (2.56m x 2.79m) UPVC double glazed window to the rear elevation, central heating radiator.
Outside To the front, the property has a low maintenance garden with planted border and gravelled infill, which could be utilised for additional off street parking should the prospective purchaser wish. Driveway opening provides access onto a concrete hardstanding driveway, continuing to the side of the property leading to a detached brick built garage with up and over door, power and lighting, dual opening side doors to the rear garden. The rear garden is privately enclosed with a paved seating area, lawned section and additional paved section to the rear of the garage and paved walkway.
EPC rating To view the full Energy Performance Certificate please call into one of our five local offices.
Layout plans These floor plans are intended as a rough guide only and are not to be intended as an exact representation and should not be scaled. We cannot confirm the accuracy of the measurements or details of these floor plans.
Viewings To view please contact our Wakefield office and they will be pleased to arrange a suitable appointment.
Property Location
Similar Properties
Detached bungalow For Sale Wakefield Detached bungalow For Sale WF2 Wakefield new homes for sale WF2 new homes for sale Flats for sale Wakefield Flats To Rent Wakefield Flats for sale WF2 Flats to Rent WF2 Wakefield estate agents WF2 estate agents



.jpeg)








