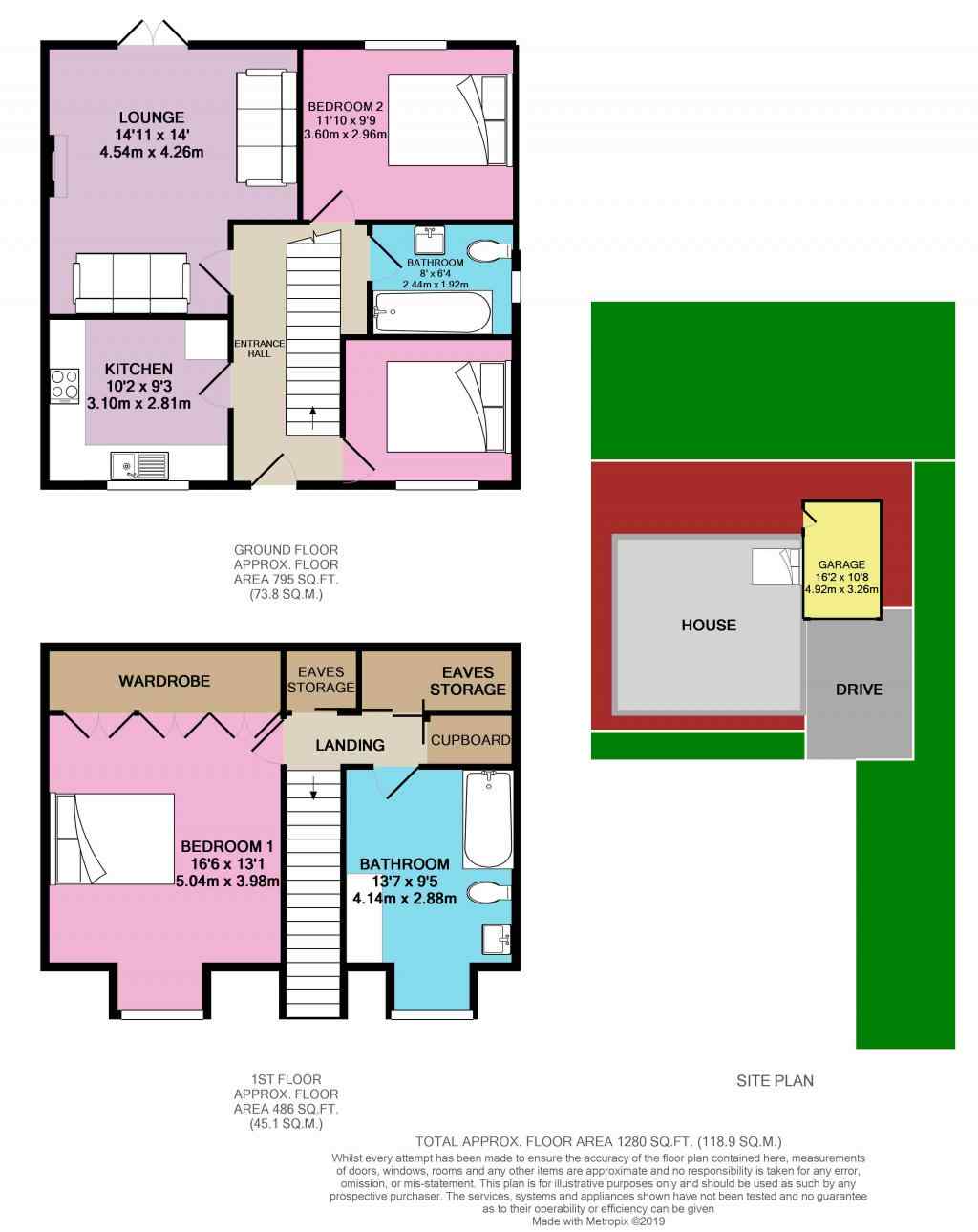3 Bedrooms Detached bungalow for sale in Elston Avenue, Selby YO8 | £ 220,000
Overview
| Price: | £ 220,000 |
|---|---|
| Contract type: | For Sale |
| Type: | Detached bungalow |
| County: | North Yorkshire |
| Town: | Selby |
| Postcode: | YO8 |
| Address: | Elston Avenue, Selby YO8 |
| Bathrooms: | 2 |
| Bedrooms: | 3 |
Property Description
A wonderful Detached 3 bed Dorma-Bungalow in this sought after area of Selby. A one of kind on the Bovis development, built on a large corner plot with a garage, drive and garden. Immaculately presented... You will not be disappointed.... Call now or book online to view....
This Detached bungalow is within easy reach of the local amenities that Selby has to offer. The rail and transport links are excellent along with easy access to the motorway network. A great location whether looking to upsize, downsize or be your first investment.
The bungalow is beautifully presented. The entrance hall is light and bright with plenty of space to greet your guests. The lounge is to the rear with French doors that open onto the patio area of the garden. The kitchen is a good size with all the appliances you would expect. There are two bedrooms on the ground floor, although you may use the third as a dining room or separate reception room, I guess the choice is yours. The second bedroom is a double and to the rear of the bungalow. The family bathroom has a modern white suite with bath, W.C and wash hand basin.
The first floor has a large master bedroom with plenty of space and built in wardrobes. The bathroom is spacious with a bath, shower over, W.C and wash hand basin. There's built in storage to the eaves, perfect for all the stuff you just want out of sight.
To the front you have a drive that can currently accommodate two cars but you have plenty of space to expand this should you need too. The garage has power and lighting, with an up and over door. A gate that gives access the rear garden where you have a large paved patio area, lawn and wood fencing to the boarder.
Overall a wonderful Turn-key bungalow in a great location... Call now or book online to view....
This home includes:
- Entrance Hall
5.6m x 2m (11.2 sqm) - 18' 4" x 6' 6" (120 sqft) - Lounge
4m x 4m (16 sqm) - 13' 1" x 13' 1" (172 sqft)
A good size lounge, radiator, TV point and the flooring is carpet. - Kitchen
3.1m x 2.8m (8.6 sqm) - 10' 2" x 9' 2" (93 sqft)
A modern shaker style kitchen with plenty of wall and base units. Brushed chrome handles, a stainless steel sink with mixer tap, A dark complimenting worktop with up-stand. Integrated appliances include, a double electric oven, gas hob and extractor, dishwasher, washing machine and fridge freezer. - Bedroom 1
4m x 4m (16 sqm) - 13' 1" x 13' 1" (172 sqft)
A double bedroom on the first floor, with built in fitted wardrobes. The flooring is carpet. - Bathroom
4m x 2m (8 sqm) - 13' 1" x 6' 6" (86 sqft)
A modern and recently fitted bathroom with bath, shower over, W.C and wash hand basin. - Bedroom 2
3.5m x 3m (10.5 sqm) - 11' 5" x 9' 10" (113 sqft)
A double bedroom on the ground floor overlooking the garden. The flooring is carpet. - Bedroom 3
3m x 2.5m (7.5 sqm) - 9' 10" x 8' 2" (80 sqft)
A third bedroom currently being used as a dining room, to the front of the bungalow. - Family Bathroom
2.4m x 2m (4.8 sqm) - 7' 10" x 6' 6" (51 sqft)
A modern bathroom with a paneled bath, W.C and wash hand basin. - Garage
Single brick built garage with a pitch roof, plenty of storage, power and lighting with an up and over door. There is also a door that is accessed from the garden. The drive can accommodate 2 cars with plenty of space for more. - Garden
The garden has recently paced patio area, a grassed lawn, with planting to the border. Wooden fencing to the perimeter.
Please note, all dimensions are approximate / maximums and should not be relied upon for the purposes of floor coverings.
Additional Information:
Band C
Band B (81-91)
Marketed by EweMove Sales & Lettings (Goole & Selby) - Property Reference 21616
Property Location
Similar Properties
Detached bungalow For Sale Selby Detached bungalow For Sale YO8 Selby new homes for sale YO8 new homes for sale Flats for sale Selby Flats To Rent Selby Flats for sale YO8 Flats to Rent YO8 Selby estate agents YO8 estate agents



.png)



