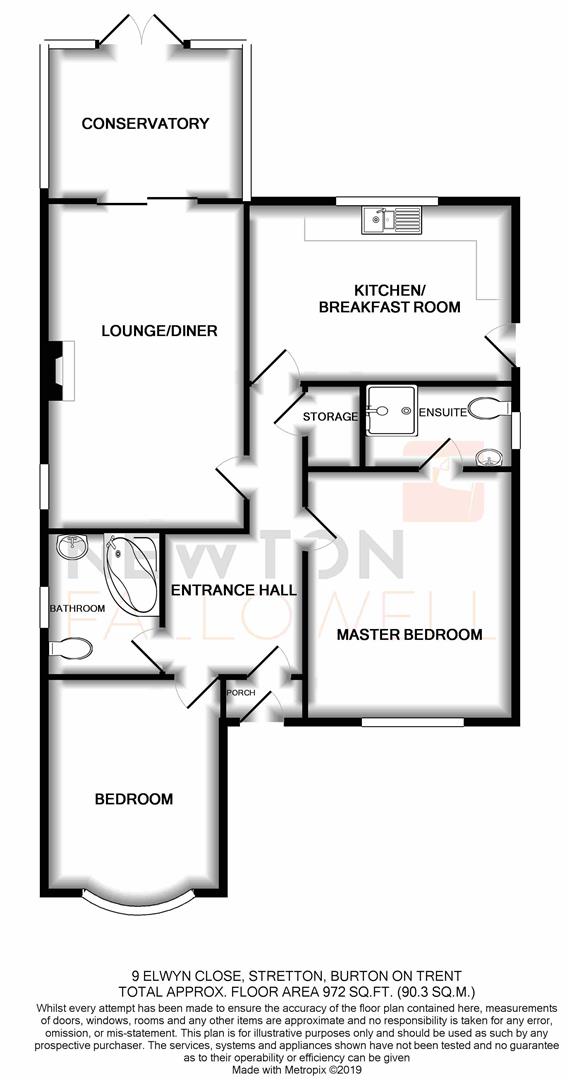2 Bedrooms Detached bungalow for sale in Elwyn Close, Stretton, Burton-On-Trent DE13 | £ 275,000
Overview
| Price: | £ 275,000 |
|---|---|
| Contract type: | For Sale |
| Type: | Detached bungalow |
| County: | Staffordshire |
| Town: | Burton-on-Trent |
| Postcode: | DE13 |
| Address: | Elwyn Close, Stretton, Burton-On-Trent DE13 |
| Bathrooms: | 2 |
| Bedrooms: | 2 |
Property Description
*** Lovely Spacious Bungalow *** Newton Fallowell are delighted to be able to offer for sale this spacious individual detached bungalow which occupies a secluded and private position on this most popular location. Whilst in need of some degree of up-grading and improvement the home offers much potential and a recommended internal inspection will reveal accommodation which in brief comprises: - entrance porch, entrance hall, large rear sitting room with conservatory off, spacious breakfast kitchen with modern range of units, two double bedrooms, the master having extensive array of fitted wardrobes and large en-suite and there is also a family bathroom. Outside to the front is a fore garden and driveway which leads to a detached garage, and to the rear is a large very private garden.
Accommodation In Detail
Upvc leaded stain glazed entrance door with leaded stain glazed light to side leading to
Entrance Porch
Having quarry tiled floor and obscure glazed entrance door with obscure glazed light to side leading to
Spacious Entrance Hall (2.44m x 5.13m max (8' x 16'10" max))
Having one central heating radiator, thermostatic control for central heating, fitted smoke alarm and access to loft space via retractable ladder.
Cloak Room
Having range of fitted shelving.
Large Impressive Sitting Room (6.40m x 3.71m (21' x 12'2"))
Having one double central heating radiator, large dressed brick fireplace with oak mantel, quarry tiled hearth and built-in tv display, leaded double glazed window to side elevation, sliding double glazed doors opening through to conservatory, fitted wall light points and inset Living Flame gas fire.
Conservatory (3.73m x 2.49m (12'3" x 8'2"))
Having fitted wall light points, double glazed panels, polycarbonate panelled ceiling and French doors opening out onto the rear garden.
Large Re-Fitted Breakfast Kitchen (3.45m x 4.60m (11'4" x 15'1"))
Having a good range of cream fronted base and eye level units with complementary rolled edged working surfaces, four ring electric hob with oven under and extractor over, 1½ bowl stainless steel sink and draining unit, ceramic tiling to floor, Upvc double glazed window to rear elevation, one double central heating radiator and half obscure double glazed door ti side.
Master Bedroom (3.66m x 4.32m (12' x 14'2"))
Having leaded Upvc double glazed window to front elevation, one central heating radiator and range of three double and one single wardrobes together with range of drawers and kneehole dressing table.
En-Suite Shower Room
Having cream suite comprising wall mounted wash hand basin, low level wc, shower enclosure with Birstan thermostatically controlled shower, fitted extractor vent, obscure Upvc double glazed window to side elevation, ceramic tiling to floor and extensive wall tiling.
Bedroom Two (3.68m x 3.05m (12'1" x 10'))
Having leaded Upvc double glazed bow window to front elevation and one central heating radiator.
Family Bathroom
Having suite comprising corner bath with mixer taps and shower attachment over, pedestal wash hand basin, low level wc, one double central heating radiator, obscure Upvc double glazed window to side elevation, half tiling complement to walls and ceramic tiling to floor and fitted shaver point.
Outside
To the front of the home is a sweeping tarmacadam driveway providing hard standing space for numerous vehicles and there is a mainly lawned fore garden. The driveway leads to a detached brick built garage. There is external lighting, power and water supply. The property enjoys an extremely private rear garden which features flagged seating areas, shaped lawns, abundance of mature trees and evergreen shrubs.
Garage (2.74m x 5.66m internally (9' x 18'7" internally))
Having up and over door garage door, obscure Upvc double glazed window to rear elevation and side courtesy door.
Directional Note
From the Burton upon Trent town centre proceed along the A511 Horninglow Street and turn right at the Derby Turn traffic island into Derby Road. At the Pirelli Stadium roundabout turn left into Princess Way and eventually turn left into Britannia Drive just after the A38 flyover. Elwyn Close will be found on the left hand side.
Services
All mains are believed to be connected.
Measurement
Note - the approximate room sizes are quoted in imperial. The metric equivalent is included in brackets.
Tenure
Freehold - with vacant possession upon completion. Newton Fallowell recommend that purchasers satisfy themselves as to the tenure of the property and we would recommend that they consult a legal representative such as a Solicitor appointed in their purchase.
Note
The services, systems and appliances listed in this specification have not been tested by Newton Fallowell and no guarantee as to their operating ability or their efficiency can be given.
Property Location
Similar Properties
Detached bungalow For Sale Burton-on-Trent Detached bungalow For Sale DE13 Burton-on-Trent new homes for sale DE13 new homes for sale Flats for sale Burton-on-Trent Flats To Rent Burton-on-Trent Flats for sale DE13 Flats to Rent DE13 Burton-on-Trent estate agents DE13 estate agents



.png)





